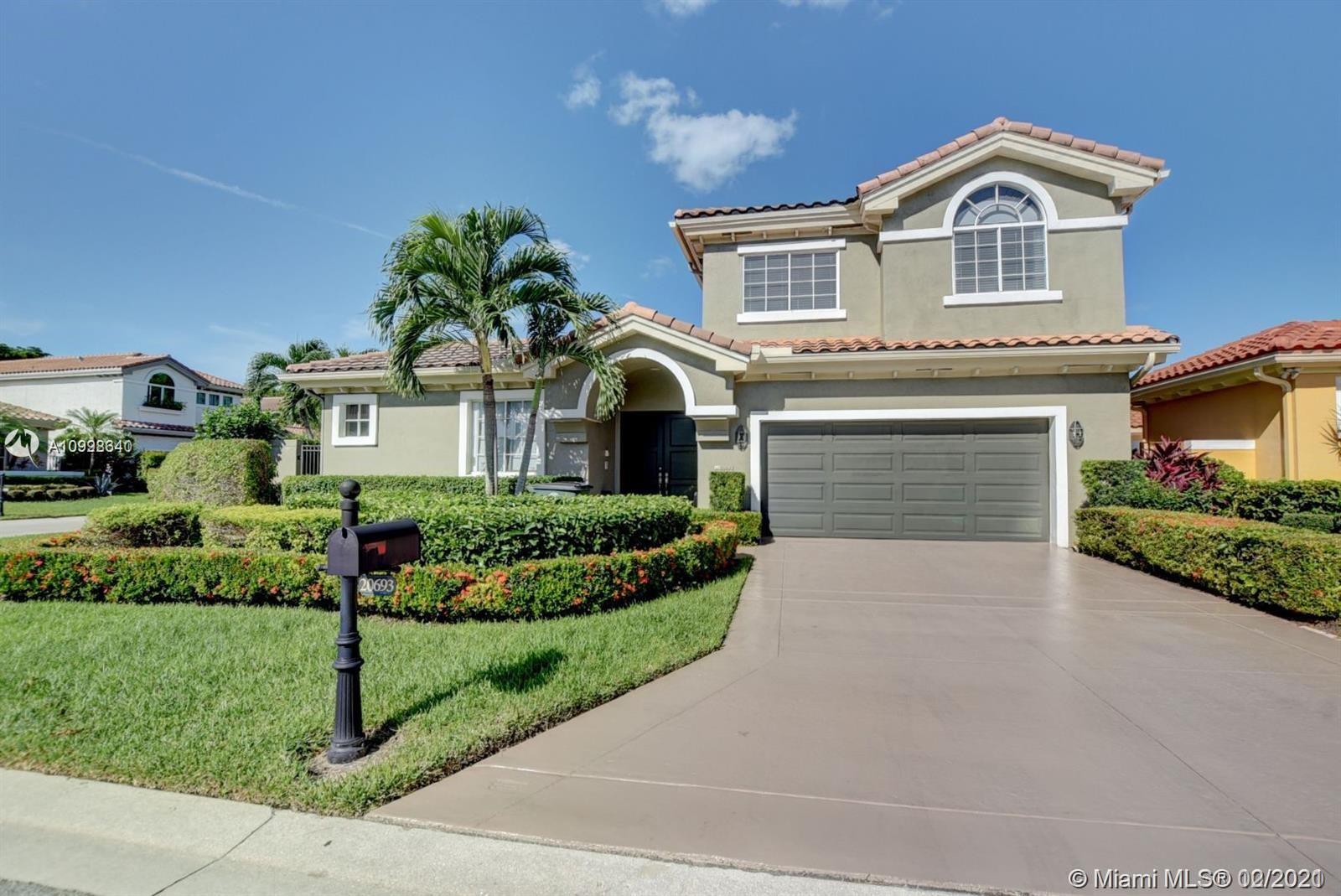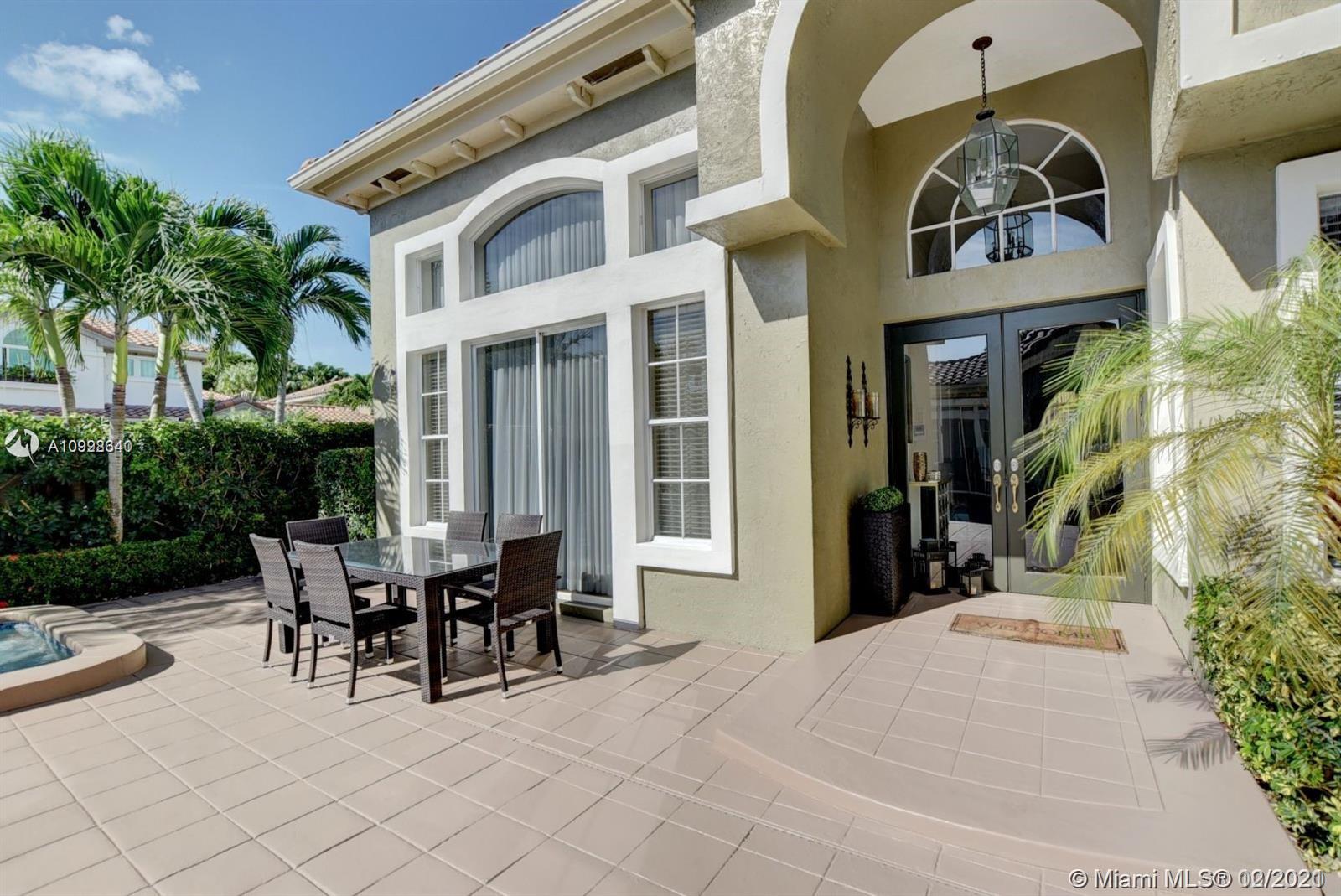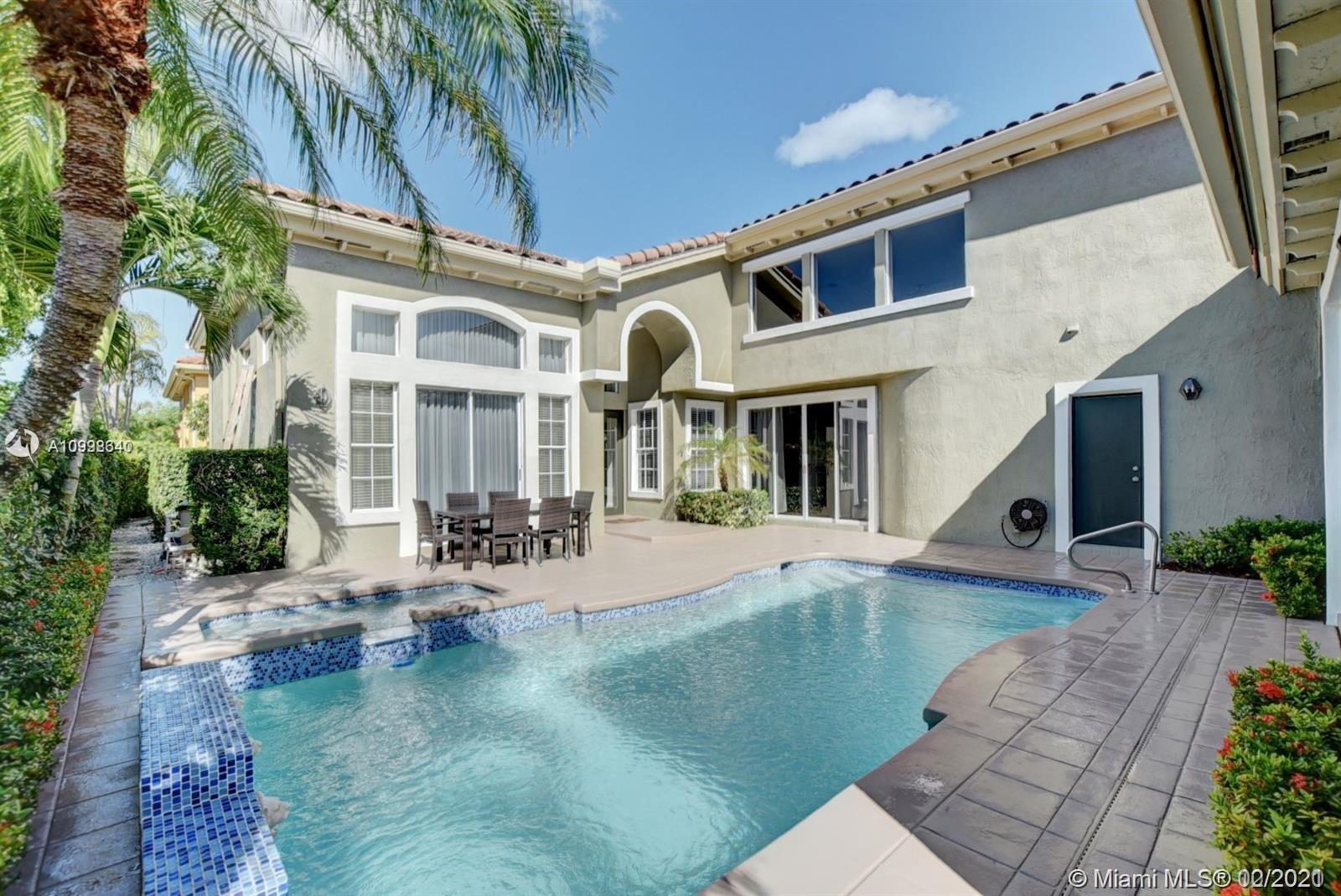For more information regarding the value of a property, please contact us for a free consultation.
20693 NW 27th Ave Boca Raton, FL 33434
Want to know what your home might be worth? Contact us for a FREE valuation!

Our team is ready to help you sell your home for the highest possible price ASAP
Key Details
Sold Price $915,000
Property Type Single Family Home
Sub Type Single Family Residence
Listing Status Sold
Purchase Type For Sale
Square Footage 3,036 sqft
Price per Sqft $301
Subdivision Glades Landing 2
MLS Listing ID A10998340
Sold Date 03/31/21
Style Two Story
Bedrooms 4
Full Baths 3
Half Baths 1
Construction Status Effective Year Built
HOA Fees $535/mo
HOA Y/N Yes
Year Built 1993
Annual Tax Amount $10,504
Tax Year 2020
Contingent Pending Inspections
Lot Size 7,770 Sqft
Property Description
Prepare to be impressed. Breathtaking views of the private pool and garden, perfect for entertaining. New Roof year 2021 Totally renovated! Perfectly designed for luxury, corner lot quiet street. Expansive living room, with digital fireplace & volume ceiling.Custom Designer Curtains with an abundance of Natural light. Elegant formal dining room. Gourmet kitchen with an island, granite counters, breakfast nook. Top of the line appliances. Exquisite master suite with sitting area. Master bathroom double vanities, deluxe shower, soaking tub. Marble floors thru out the house from Europe. Elegant Iron Staircase takes to the loft area This Elegant home is located at the exclusive Santa Barbara community with a pool, tennis courts, game room and fitness Center, excellent location!!
Location
State FL
County Palm Beach County
Community Glades Landing 2
Area 4560
Direction GLADES TO JOG NORTH TO GATE ON EAST SIDE
Interior
Interior Features Breakfast Area, Closet Cabinetry, Dining Area, Separate/Formal Dining Room, Eat-in Kitchen, French Door(s)/Atrium Door(s), First Floor Entry, Fireplace, High Ceilings, Kitchen Island, Pantry, Upper Level Master, Walk-In Closet(s), Central Vacuum
Heating Central
Cooling Other
Flooring Marble, Vinyl, Wood
Fireplaces Type Decorative
Window Features Blinds
Appliance Dryer, Dishwasher, Electric Water Heater, Disposal, Microwave, Refrigerator, Water Purifier, Washer
Laundry Washer Hookup, Dryer Hookup, Laundry Tub
Exterior
Exterior Feature Lighting, Patio
Parking Features Attached
Garage Spaces 2.0
Pool Concrete, Pool
Community Features Clubhouse, Gated, Home Owners Association, Tennis Court(s)
Utilities Available Cable Available
View Pool
Roof Type Flat,Tile
Porch Patio
Garage Yes
Building
Lot Description Sprinklers Automatic, < 1/4 Acre
Faces Northeast
Story 2
Sewer Public Sewer
Water Public
Architectural Style Two Story
Level or Stories Two
Structure Type Block
Construction Status Effective Year Built
Schools
Middle Schools Omni
High Schools Spanish River Community
Others
Pets Allowed No Pet Restrictions, Yes
HOA Fee Include Common Areas,Internet,Maintenance Structure,Trash
Senior Community No
Tax ID 06424715280001750
Security Features Gated Community
Acceptable Financing Cash, Conventional, FHA
Listing Terms Cash, Conventional, FHA
Financing Cash
Special Listing Condition Listed As-Is
Pets Allowed No Pet Restrictions, Yes
Read Less
Bought with EXP Realty LLC



