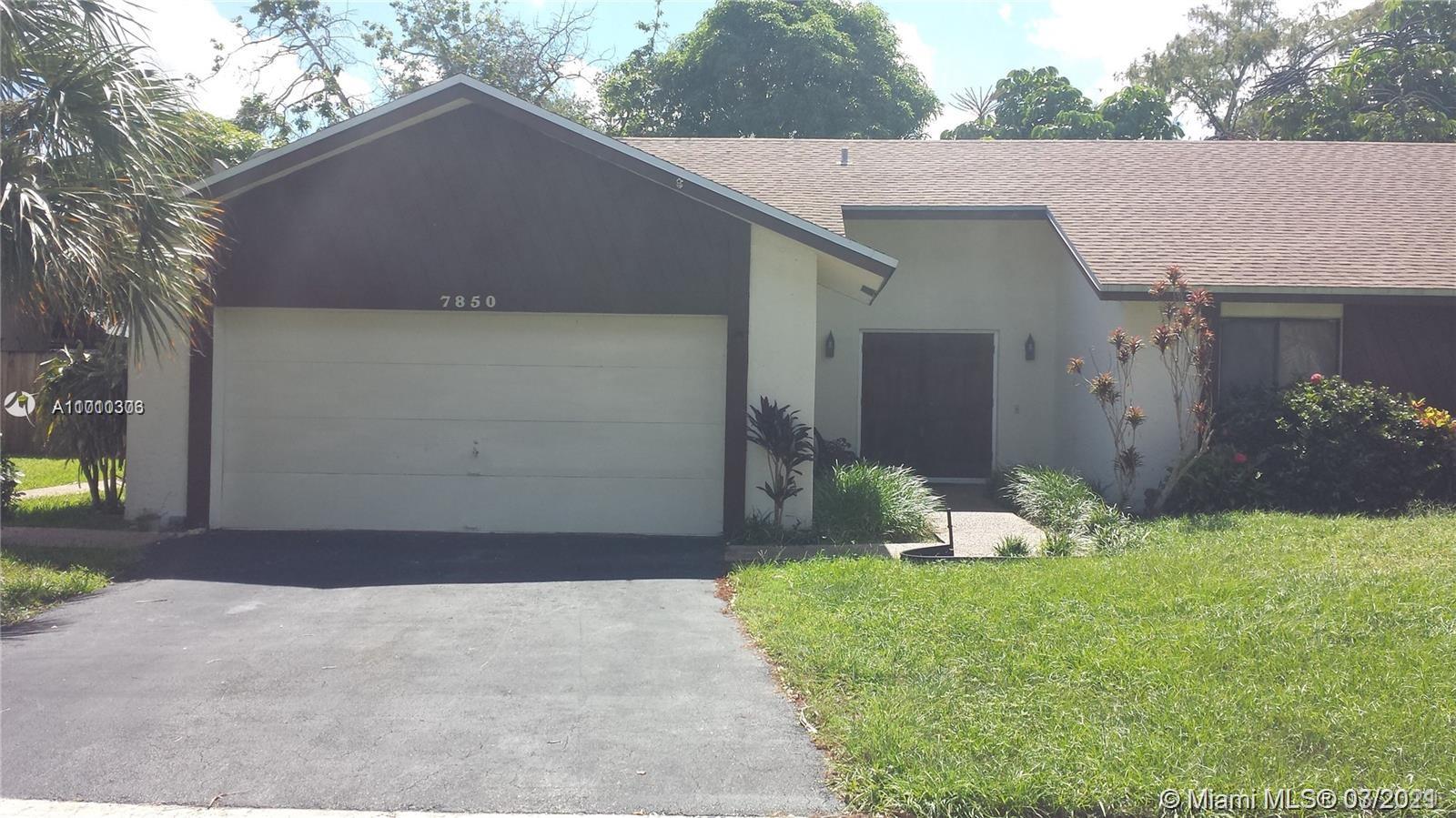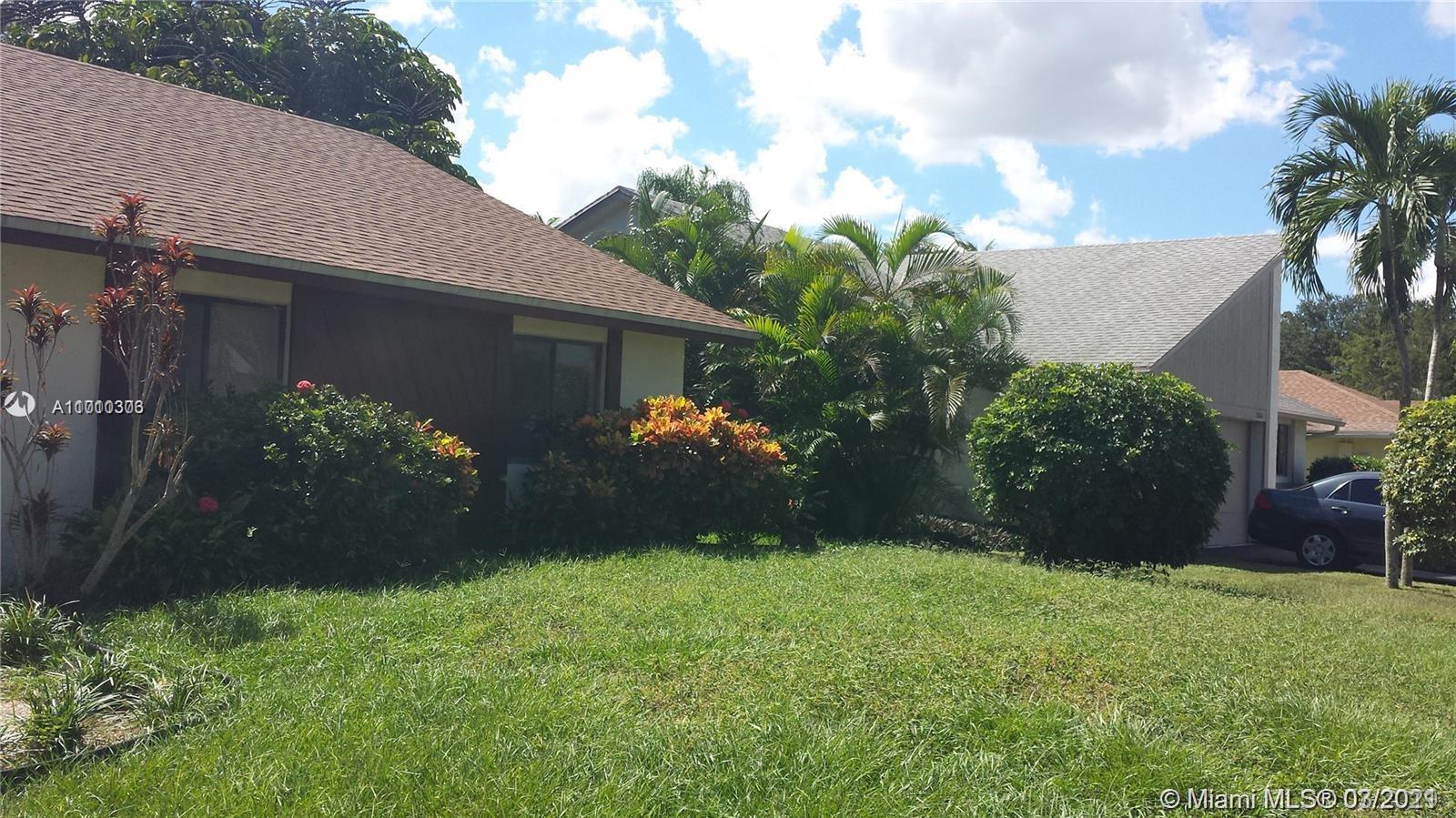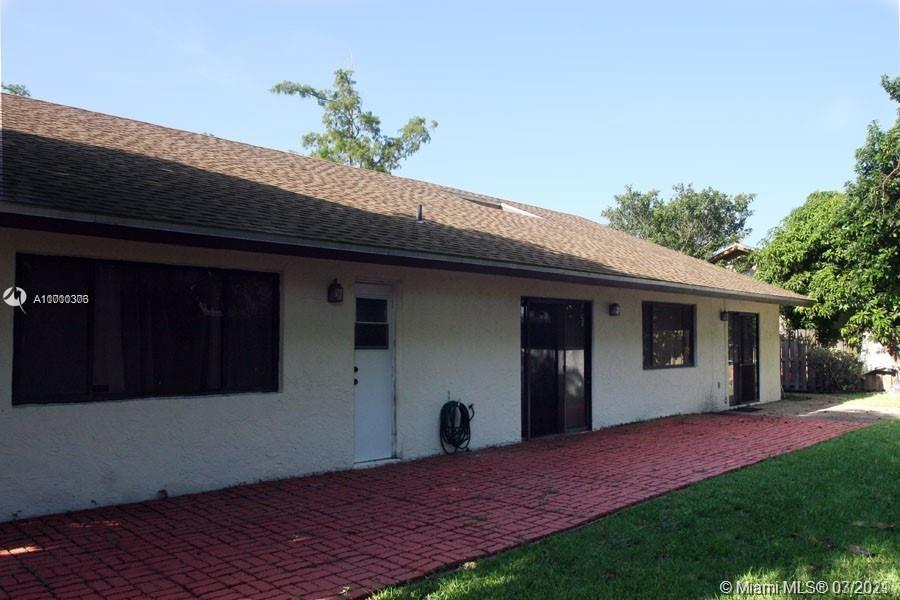For more information regarding the value of a property, please contact us for a free consultation.
7850 NW 54th Ct Lauderhill, FL 33351
Want to know what your home might be worth? Contact us for a FREE valuation!

Our team is ready to help you sell your home for the highest possible price ASAP
Key Details
Sold Price $372,000
Property Type Single Family Home
Sub Type Single Family Residence
Listing Status Sold
Purchase Type For Sale
Square Footage 1,849 sqft
Price per Sqft $201
Subdivision Boulevard Woods West Sec
MLS Listing ID A11010306
Sold Date 04/12/21
Style Detached,One Story
Bedrooms 3
Full Baths 2
Construction Status Resale
HOA Y/N No
Year Built 1988
Annual Tax Amount $7,110
Tax Year 2019
Contingent No Contingencies
Lot Size 8,398 Sqft
Property Description
3 Bedroom, 2 Bathroom House with 2 Car Garage and almost two thousand square feet! Located in a Great
Neighborhood! Convenient Location, close to Major Highways - I-75, Turnpike, I-595. Walking Distance to Super
Target, Great Shopping Area. Minutes to Sawgrass Mills Mall. Near Millennium Middle School, Banyan Elementary
School, Tamarac Elementary School.Sold As-is.
Located in a Great
Neighborhood! Convenient Location, close to Major Highways - I-75, Turnpike, I-595. Walking Distance to Super
Target, Great Shopping Area. Minutes to Sawgrass Mills Mall. Near Millennium Middle School, Banyan Elementary
School, Tamarac Elementary School.Sold As-is.
Location
State FL
County Broward County
Community Boulevard Woods West Sec
Area 3840
Direction I-95 TO COMMERCIAL BLVD, HEAD WEST TO NW 82 AVENUE, TURN LEFT ON NW 82 AVE AND LEFT ON NW 53 COURT THEN LEFT ON NW 81 TERRACE TO NW 54 COURT, TURN RIGHT TO PROPERTY
Interior
Interior Features Bedroom on Main Level, Eat-in Kitchen, Family/Dining Room, First Floor Entry, Main Level Master, Attic
Heating Central, Electric
Cooling Central Air, Ceiling Fan(s), Electric, Other
Flooring Concrete, Ceramic Tile, Tile
Appliance Dishwasher, Disposal, Trash Compactor
Laundry Washer Hookup, Dryer Hookup
Exterior
Exterior Feature Fruit Trees
Parking Features Attached
Garage Spaces 2.0
Pool None
View Other
Roof Type Shingle,Wood
Handicap Access Accessibility Features, Other
Garage Yes
Building
Lot Description Sprinklers Manual, < 1/4 Acre
Faces Northwest
Story 1
Sewer Public Sewer
Water Public
Architectural Style Detached, One Story
Structure Type Block
Construction Status Resale
Others
Pets Allowed Size Limit, Yes
Senior Community No
Tax ID 494116111370
Acceptable Financing Cash, Conventional
Listing Terms Cash, Conventional
Financing Conventional
Pets Allowed Size Limit, Yes
Read Less
Bought with Lifestyles Luxury Living
GET MORE INFORMATION




