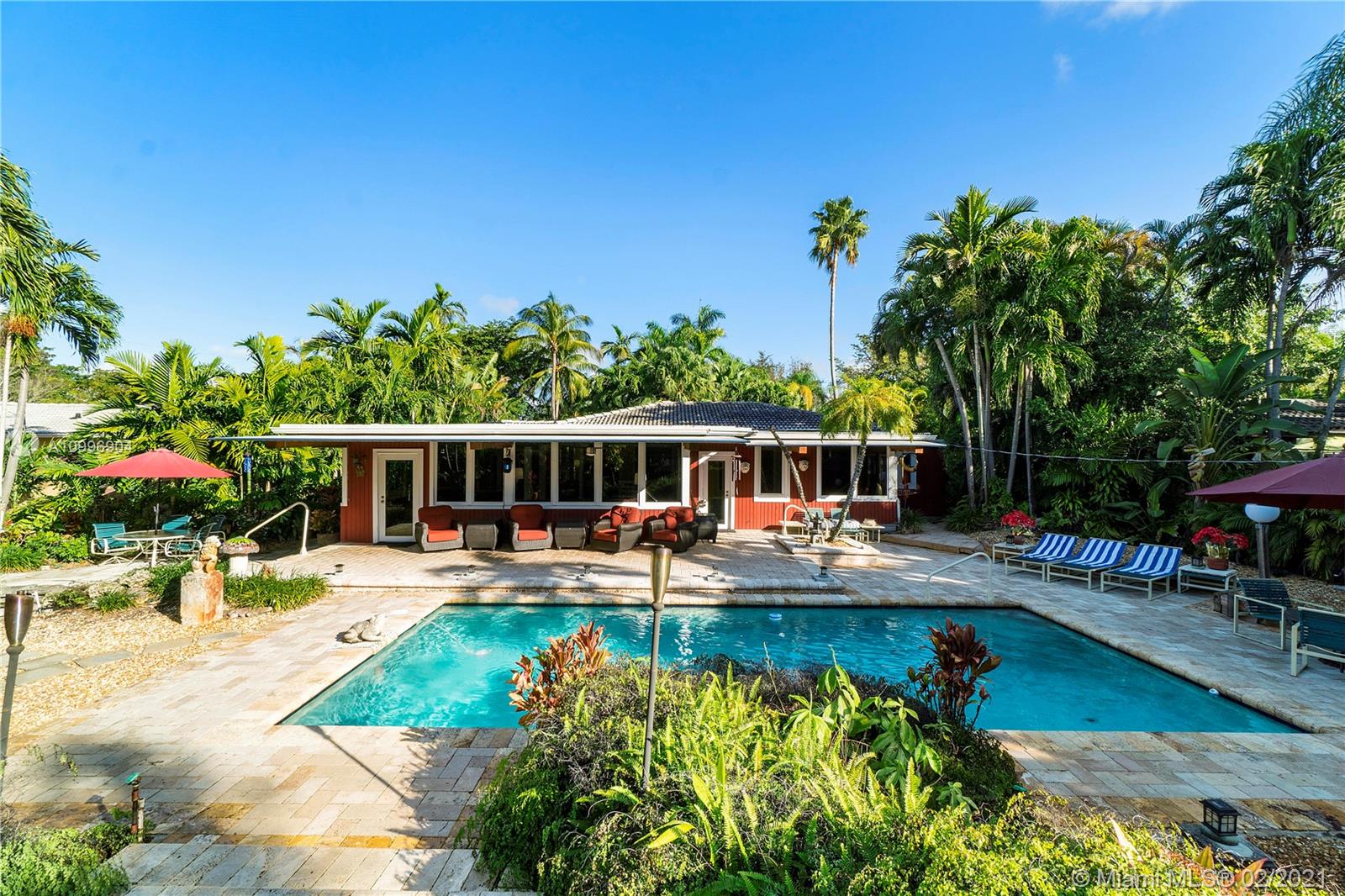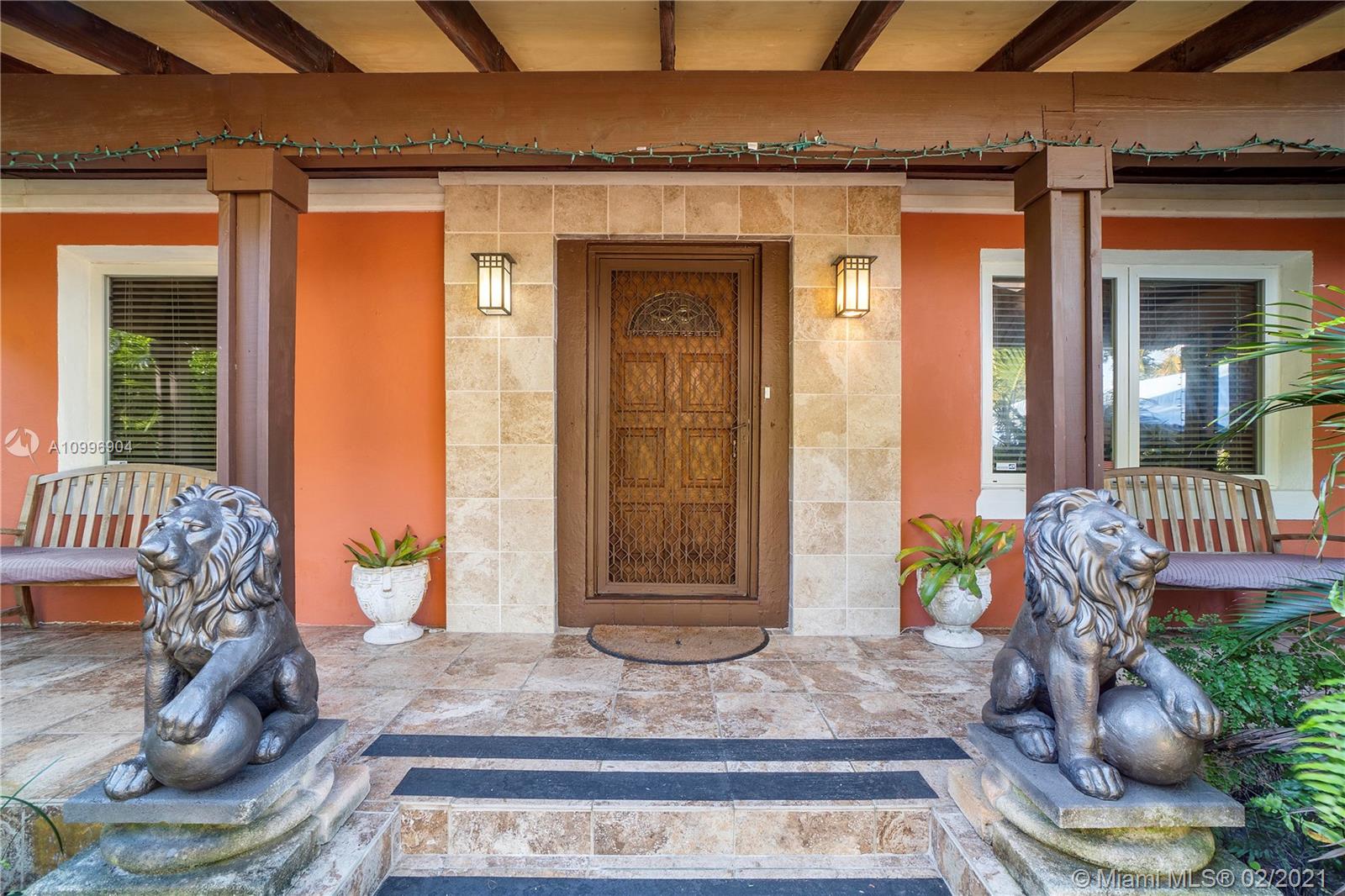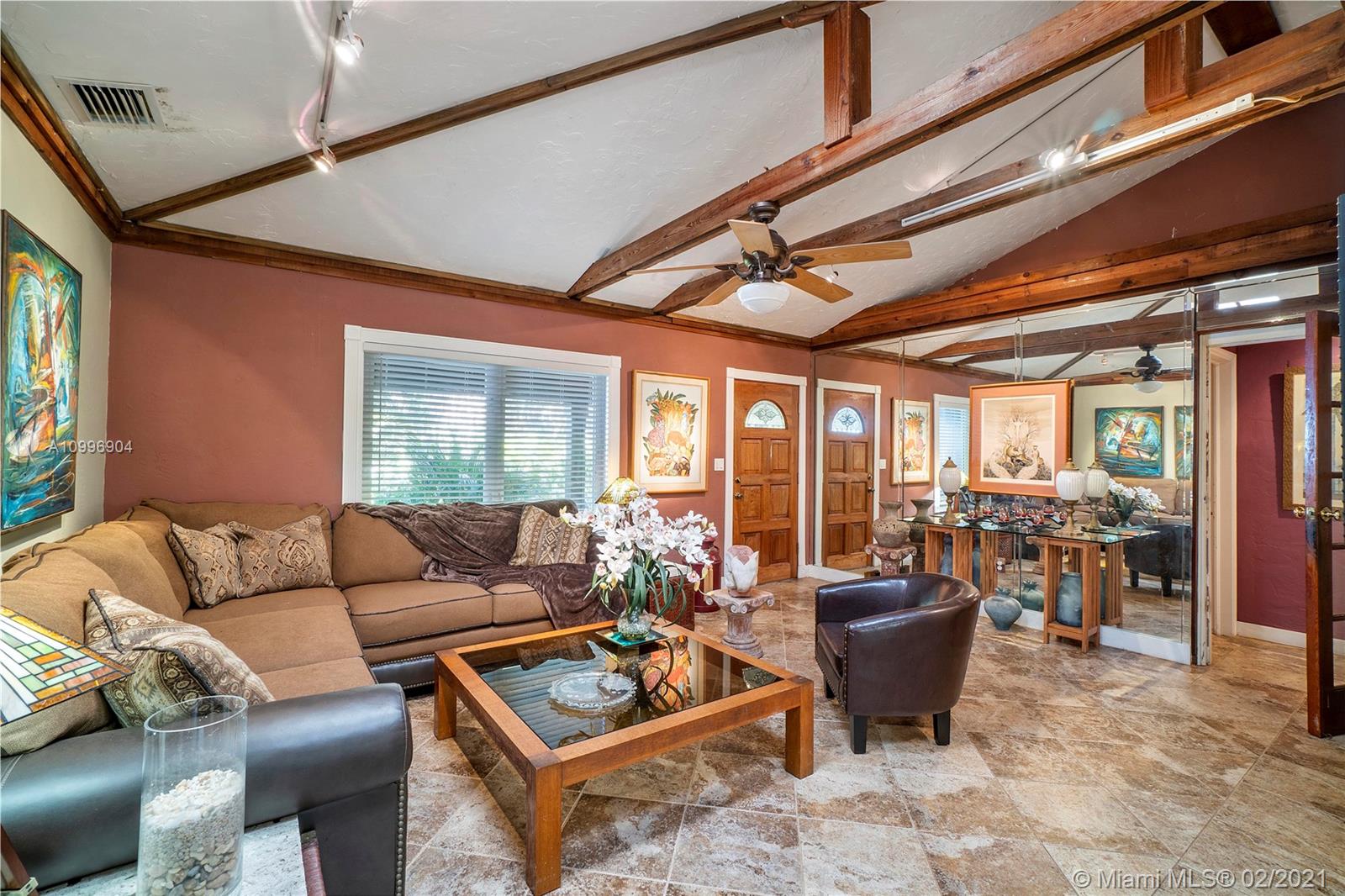For more information regarding the value of a property, please contact us for a free consultation.
1016 NE 114th St Biscayne Park, FL 33161
Want to know what your home might be worth? Contact us for a FREE valuation!

Our team is ready to help you sell your home for the highest possible price ASAP
Key Details
Sold Price $560,000
Property Type Single Family Home
Sub Type Single Family Residence
Listing Status Sold
Purchase Type For Sale
Square Footage 875 sqft
Price per Sqft $640
Subdivision Biscayne Lawn Extension
MLS Listing ID A10996904
Sold Date 04/25/21
Style Detached,One Story
Bedrooms 2
Full Baths 1
Half Baths 1
Construction Status Resale
HOA Y/N No
Year Built 1947
Annual Tax Amount $2,669
Tax Year 2020
Contingent Backup Contract/Call LA
Lot Size 0.255 Acres
Property Description
This one-of-a-kind beauty greets you w stunning volume ceilings, porcelain tile & oak wood floors, tons of natural light, an open floor plan & large picture impact windows throughout the house. Boasting an en-suite double master w/ walk-in closet & large sitting room w/views of the expansive solar heated pool, travertine marble pool deck & private backyard. Entertain in the spacious updated chef's kitchen w SS appliances & large island. Ample privacy w lush gardens & large pool, the backyard has multisystem lighting & an elevated dancefloor for outdoor evening entertainment. This unique home is perfectly located on an an expansive lot in the heart of Biscayne Park.This TROPICAL PARADISE is a must see!(larger than tax roll) House next door is connected through garden & also is for sale!
Location
State FL
County Miami-dade County
Community Biscayne Lawn Extension
Area 22
Interior
Interior Features Bedroom on Main Level, Dining Area, Separate/Formal Dining Room, Eat-in Kitchen, First Floor Entry, High Ceilings, Kitchen Island, Pantry, Sitting Area in Master, Skylights, Walk-In Closet(s)
Heating Central, Electric
Cooling Central Air, Electric
Flooring Tile, Wood
Window Features Impact Glass,Skylight(s)
Appliance Dryer, Dishwasher, Electric Range, Refrigerator, Self Cleaning Oven, Washer
Exterior
Exterior Feature Awning(s), Lighting, Patio, Shed
Carport Spaces 2
Pool In Ground, Pool
Community Features Other
View Y/N Yes
View Garden, Pool, Water
Roof Type Concrete,Other
Porch Patio
Garage No
Building
Lot Description 1/4 to 1/2 Acre Lot, Sprinklers Automatic
Faces North
Story 1
Sewer Septic Tank
Water Public, Well
Architectural Style Detached, One Story
Additional Building Shed(s)
Structure Type Block,Frame,Stucco
Construction Status Resale
Schools
Elementary Schools Bryan; William J.
Middle Schools North Miami
High Schools North Miami
Others
Pets Allowed No Pet Restrictions, Yes
Senior Community No
Tax ID 17-22-32-022-0110
Acceptable Financing Cash, Conventional
Listing Terms Cash, Conventional
Financing Conventional
Pets Allowed No Pet Restrictions, Yes
Read Less
Bought with Real Estate Sales Force



