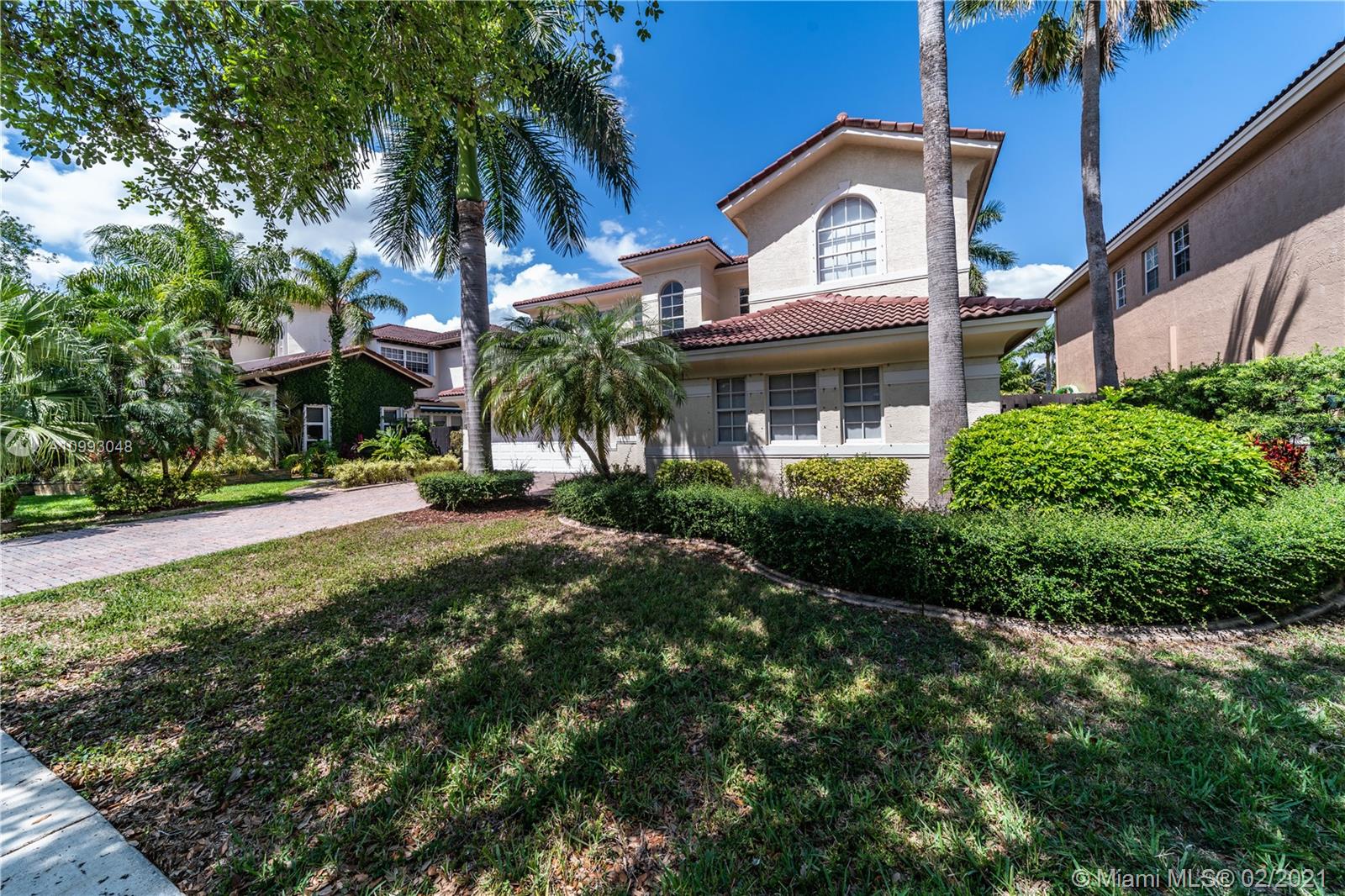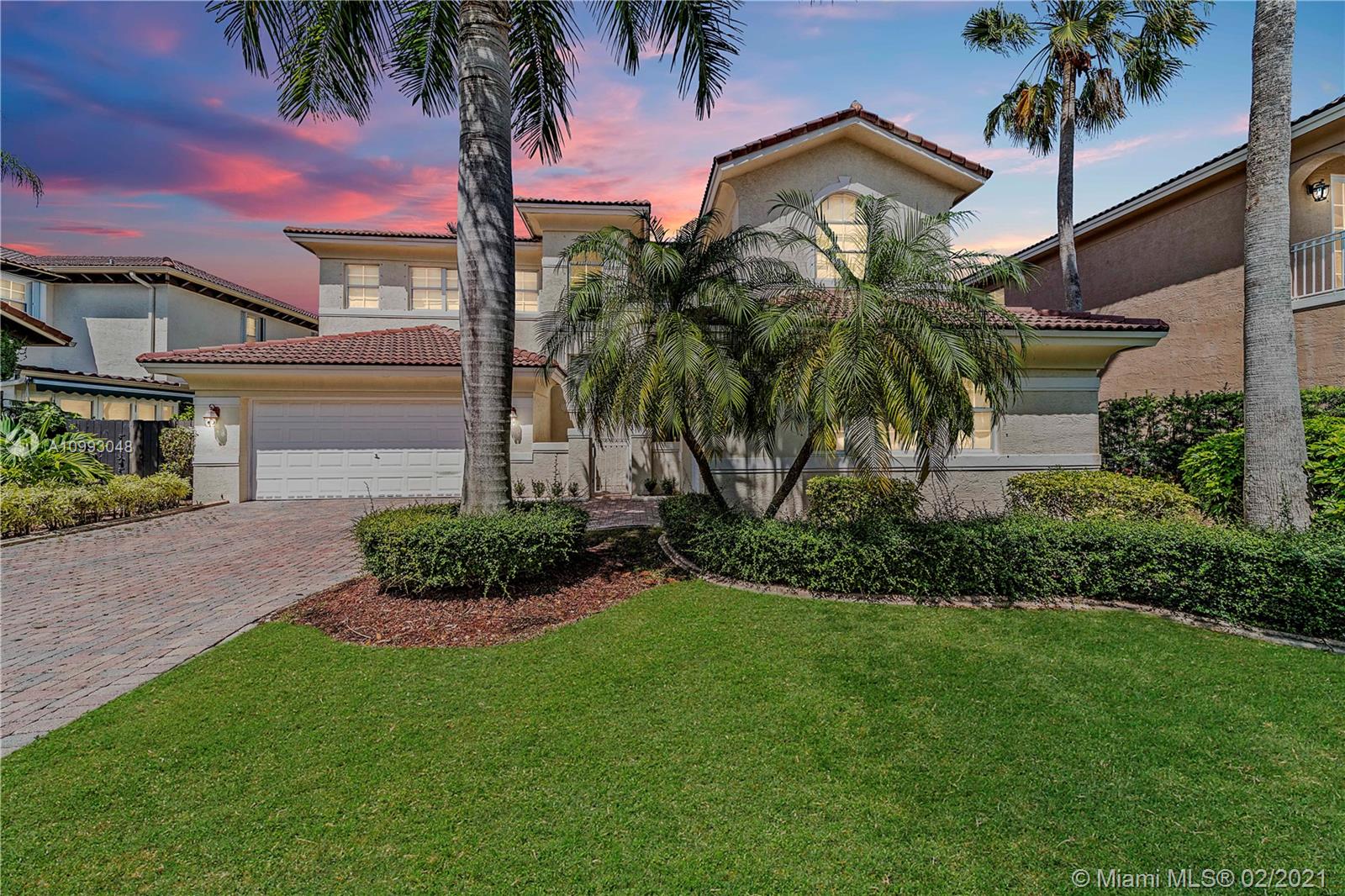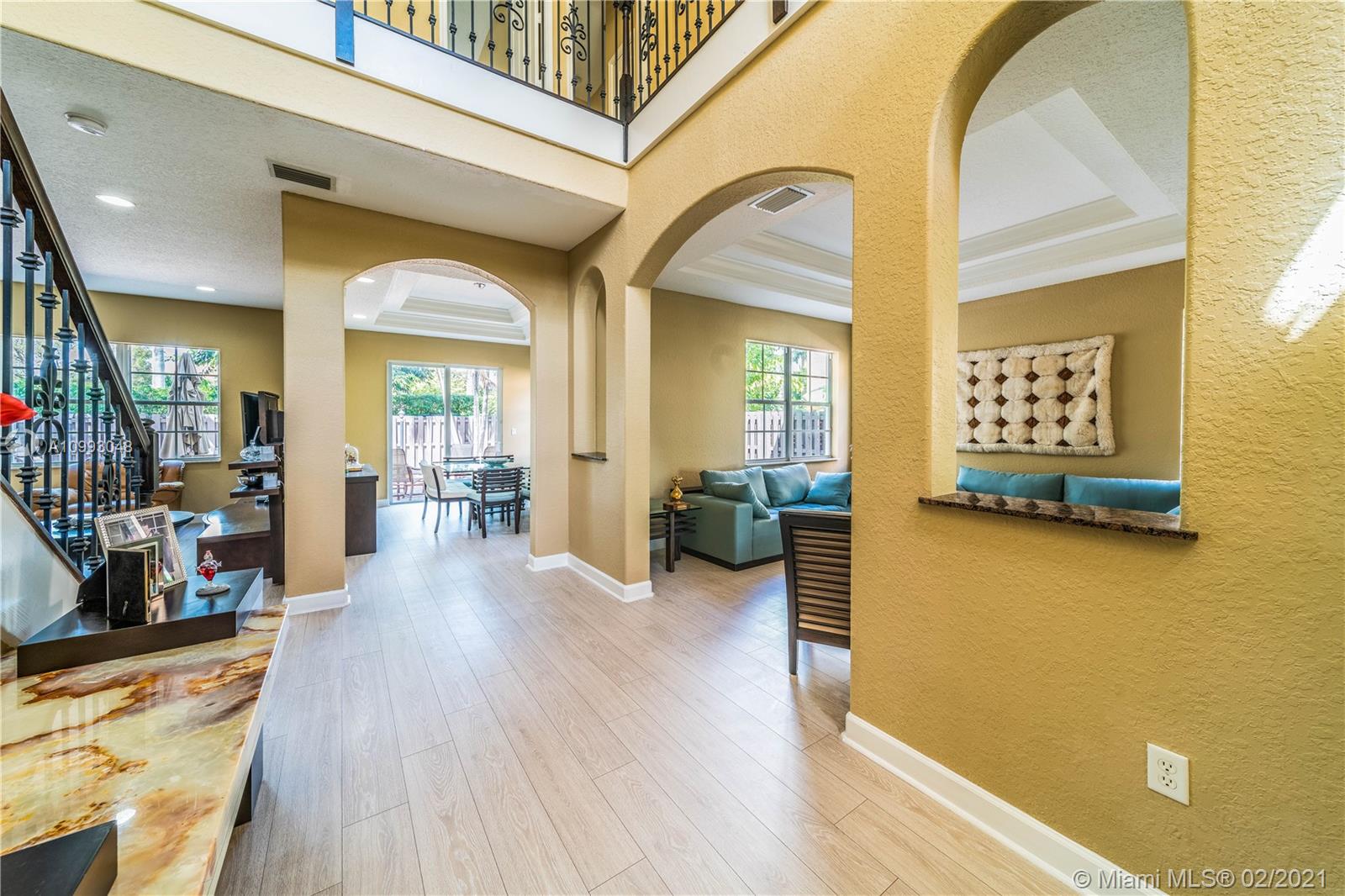For more information regarding the value of a property, please contact us for a free consultation.
11213 NW 71st Ter Doral, FL 33178
Want to know what your home might be worth? Contact us for a FREE valuation!

Our team is ready to help you sell your home for the highest possible price ASAP
Key Details
Sold Price $980,000
Property Type Single Family Home
Sub Type Single Family Residence
Listing Status Sold
Purchase Type For Sale
Square Footage 3,437 sqft
Price per Sqft $285
Subdivision Doral Isles Venetia
MLS Listing ID A10993048
Sold Date 11/17/21
Style Detached,Mediterranean,Two Story
Bedrooms 5
Full Baths 3
Half Baths 1
Construction Status Resale
HOA Fees $388/mo
HOA Y/N Yes
Year Built 2000
Annual Tax Amount $11,643
Tax Year 2020
Contingent No Contingencies
Lot Size 7,387 Sqft
Property Description
The Interior of this majestic 2 story home features 5 Bed with 3.5 baths ,One full bedroom and full bath and 1/2 on 1st floor plus a bonus room can be a office or Game room . Open Kitchen Space with granite and wood cabinets, with wet bar area . Separate formal Dining and living room Areas full of light . Majestic Stairwaywill take you to 4 bedrooms on second floor. Wood floors all over the house Nice Cozy Patio 2 car garage and separate laundry area . Doral Isles is a Gated Luxury community offers Resort style Clubhouse with Pools, Gym, Tennis courts, soccer field, bicycle trail and beautiful green areas full of lakes and nature. There are excellent A+ rated schools in the area as well, making it a prime area for families. Broker **See Brokers remarks for Showings instructions**
Location
State FL
County Miami-dade County
Community Doral Isles Venetia
Area 30
Interior
Interior Features Bedroom on Main Level, Breakfast Area, Closet Cabinetry, Dining Area, Separate/Formal Dining Room, Eat-in Kitchen, First Floor Entry, Pantry, Upper Level Master, Bar
Heating Electric
Cooling Electric
Flooring Tile, Wood
Appliance Dryer, Electric Range, Electric Water Heater, Microwave, Refrigerator, Washer
Exterior
Exterior Feature Patio
Parking Features Attached
Garage Spaces 2.0
Carport Spaces 2
Pool None, Community
Community Features Gated, Pool, Tennis Court(s)
Utilities Available Cable Available
View Garden
Roof Type Shingle
Porch Patio
Garage Yes
Building
Lot Description < 1/4 Acre
Faces East
Story 2
Sewer Public Sewer
Water Public
Architectural Style Detached, Mediterranean, Two Story
Level or Stories Two
Structure Type Block
Construction Status Resale
Others
Pets Allowed Size Limit, Yes
HOA Fee Include Common Areas,Maintenance Structure,Recreation Facilities
Senior Community No
Tax ID 35-30-18-014-0380
Security Features Gated Community,Smoke Detector(s)
Acceptable Financing Cash, Conventional
Listing Terms Cash, Conventional
Financing Conventional
Special Listing Condition Listed As-Is
Pets Allowed Size Limit, Yes
Read Less
Bought with The Keyes Company



