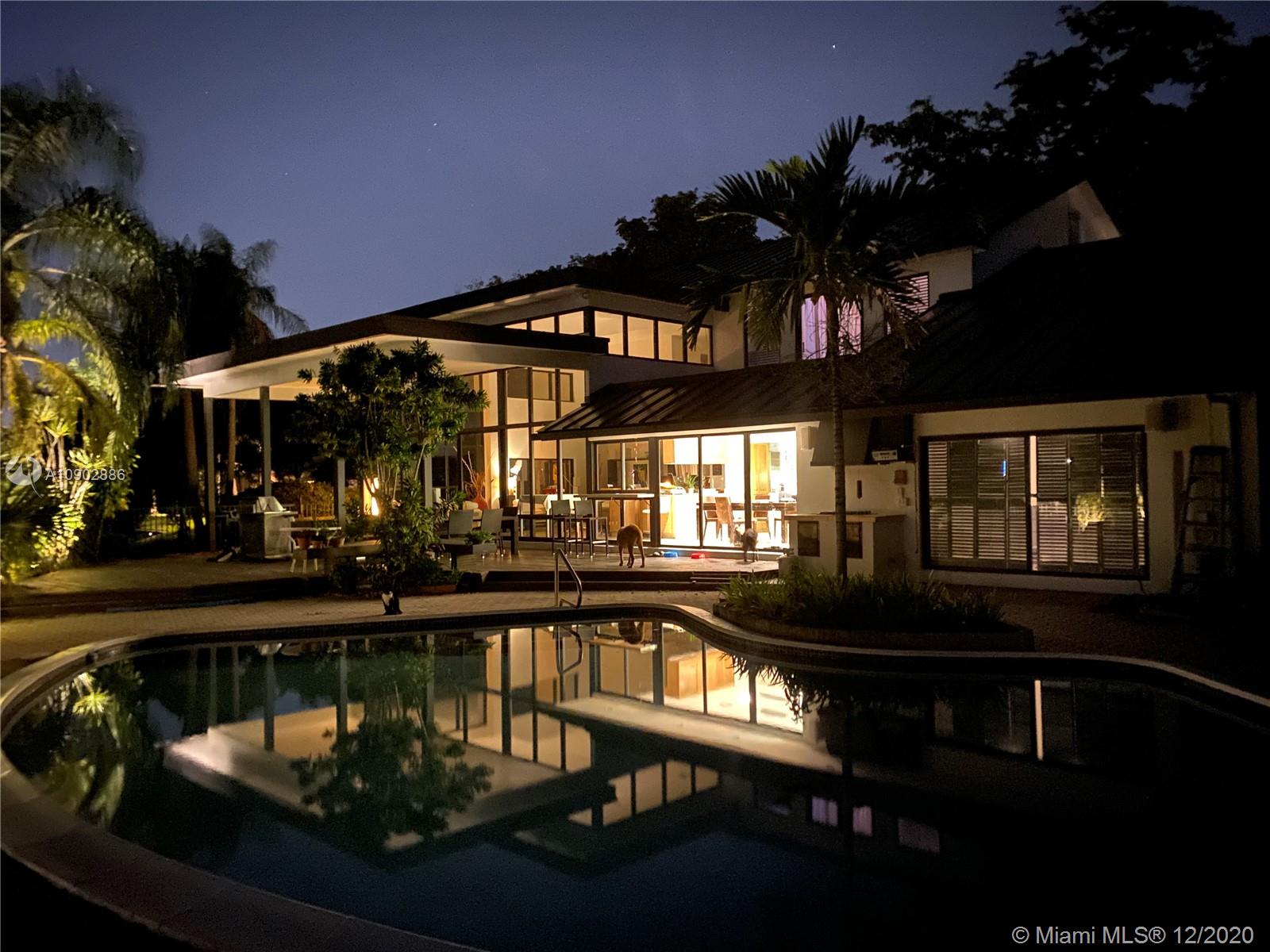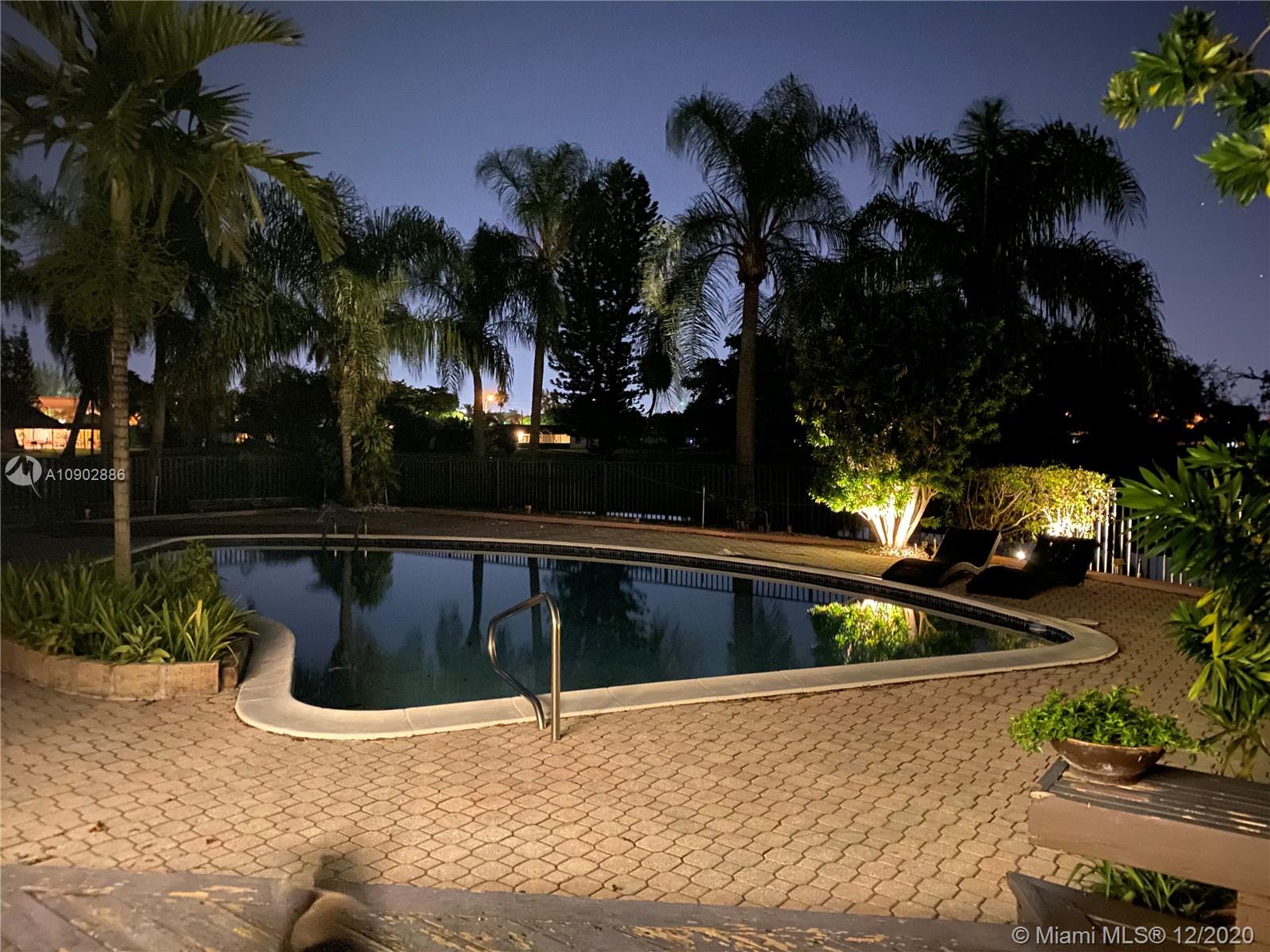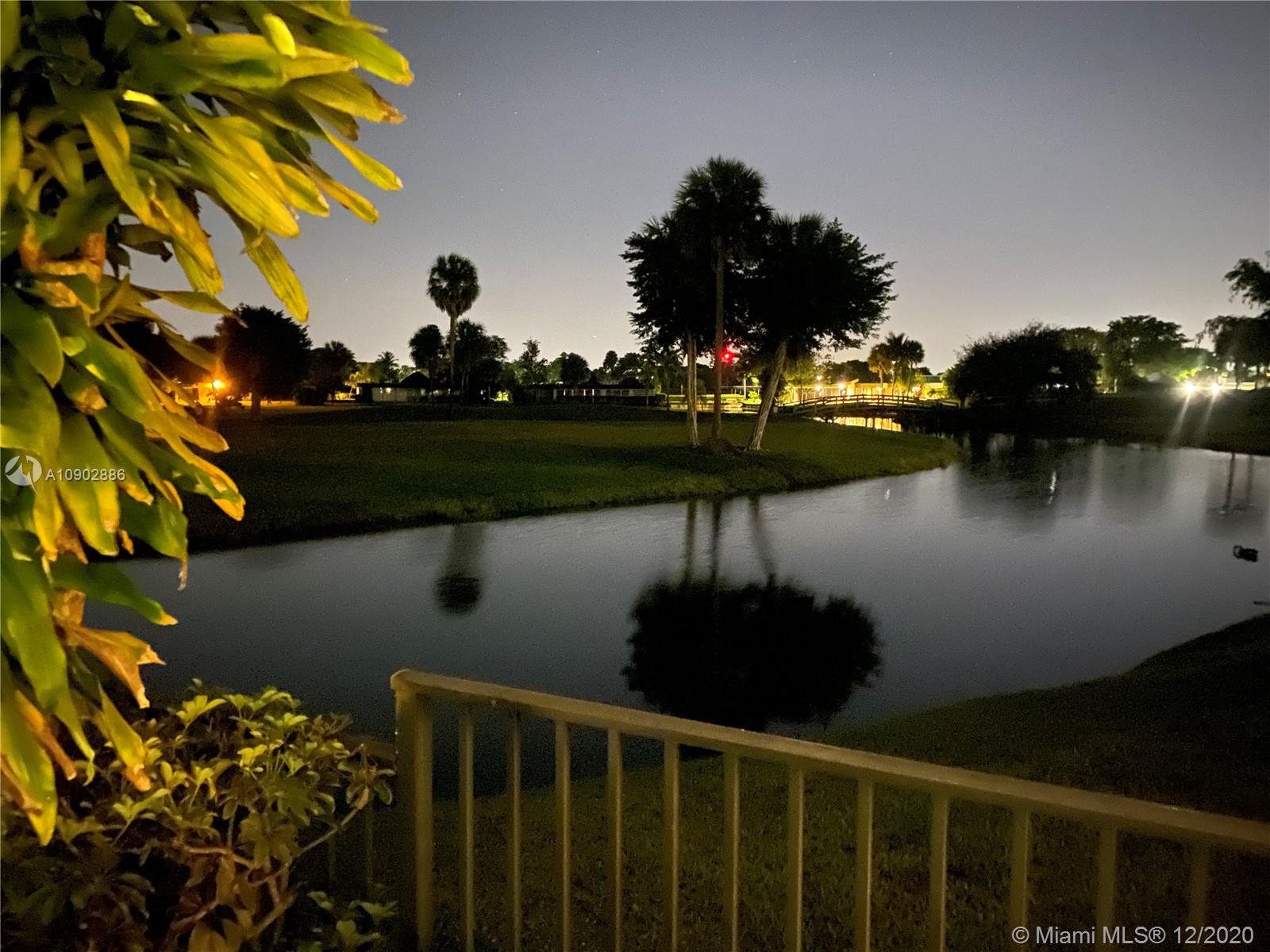For more information regarding the value of a property, please contact us for a free consultation.
5306 White Oak Ln Tamarac, FL 33319
Want to know what your home might be worth? Contact us for a FREE valuation!

Our team is ready to help you sell your home for the highest possible price ASAP
Key Details
Sold Price $990,000
Property Type Single Family Home
Sub Type Single Family Residence
Listing Status Sold
Purchase Type For Sale
Square Footage 4,788 sqft
Price per Sqft $206
Subdivision Woodlands Third Sec
MLS Listing ID A10902886
Sold Date 07/15/21
Style Detached,Two Story
Bedrooms 4
Full Baths 4
Half Baths 1
Construction Status Resale
HOA Fees $45/mo
HOA Y/N Yes
Year Built 1970
Annual Tax Amount $12,382
Tax Year 2019
Contingent No Contingencies
Lot Size 1.011 Acres
Property Description
Stunning contemporary two story home, 4 bedrooms, 4.5 baths, pool home in the beautiful Woodlands C.C. Breath taking large family room with floor to celling windows with amazing golf and water views. Beautiful marble floors and stairs case leads to 3 bedrooms 2 bath upstairs with vinyl wood floors and spacious closets. Lower level with large on suite master bedroom with marble floors features his and hers walk-in closets, steam shower, separate bathtub, sauna and private patio! Formal dining, den, office space with marble floors. Kitchen has a sub-zero fridge, double oven, lots of counter space as well as storage, with wet bar and ice maker. Whole house equipped with Lutron, and can have lights managed through phone app. House has built in surround sound in all downstairs rooms.
Location
State FL
County Broward County
Community Woodlands Third Sec
Area 3740
Direction COMMERCIAL BLVD WEST TO WHITE OAK LANE MAKE A LEFT. CONTINUE ALONG WHITE OAK LANE OVER THE GOLF COURSE THE HOME WILL BE ON THE LEFT HAND SIDE AT THE BEND.
Interior
Interior Features Wet Bar, Breakfast Bar, Bedroom on Main Level, Dining Area, Separate/Formal Dining Room, Entrance Foyer, Eat-in Kitchen, French Door(s)/Atrium Door(s), First Floor Entry, High Ceilings, Kitchen Island, Kitchen/Dining Combo, Custom Mirrors, Pantry, Pull Down Attic Stairs, Vaulted Ceiling(s), Bar, Walk-In Closet(s), Attic, Central Vacuum, Intercom
Heating Central, Electric
Cooling Central Air, Ceiling Fan(s), Electric
Flooring Marble, Vinyl
Equipment Intercom
Window Features Blinds,Other,Sliding,Tinted Windows
Appliance Built-In Oven, Dryer, Dishwasher, Electric Range, Ice Maker, Microwave, Refrigerator, Washer
Laundry In Garage, Laundry Tub
Exterior
Exterior Feature Deck, Fence, Fruit Trees, Lighting, Outdoor Grill, Outdoor Shower, Patio
Parking Features Attached
Garage Spaces 2.0
Pool Heated, In Ground, Pool
Community Features Maintained Community
Waterfront Description Canal Access,Canal Front
View Y/N Yes
View Canal, Golf Course, Pool
Roof Type Metal
Street Surface Paved
Porch Deck, Patio
Garage Yes
Building
Lot Description 1-2 Acres, Sprinklers Automatic
Faces East
Story 2
Sewer Other
Water Public
Architectural Style Detached, Two Story
Level or Stories Two
Structure Type Brick,Block
Construction Status Resale
Others
HOA Fee Include Common Areas,Maintenance Structure,Security
Senior Community No
Tax ID 494114040040
Acceptable Financing Cash, Conventional
Listing Terms Cash, Conventional
Financing Conventional
Special Listing Condition Listed As-Is
Read Less
Bought with NO MLS PARTICIPATION (MAR)



