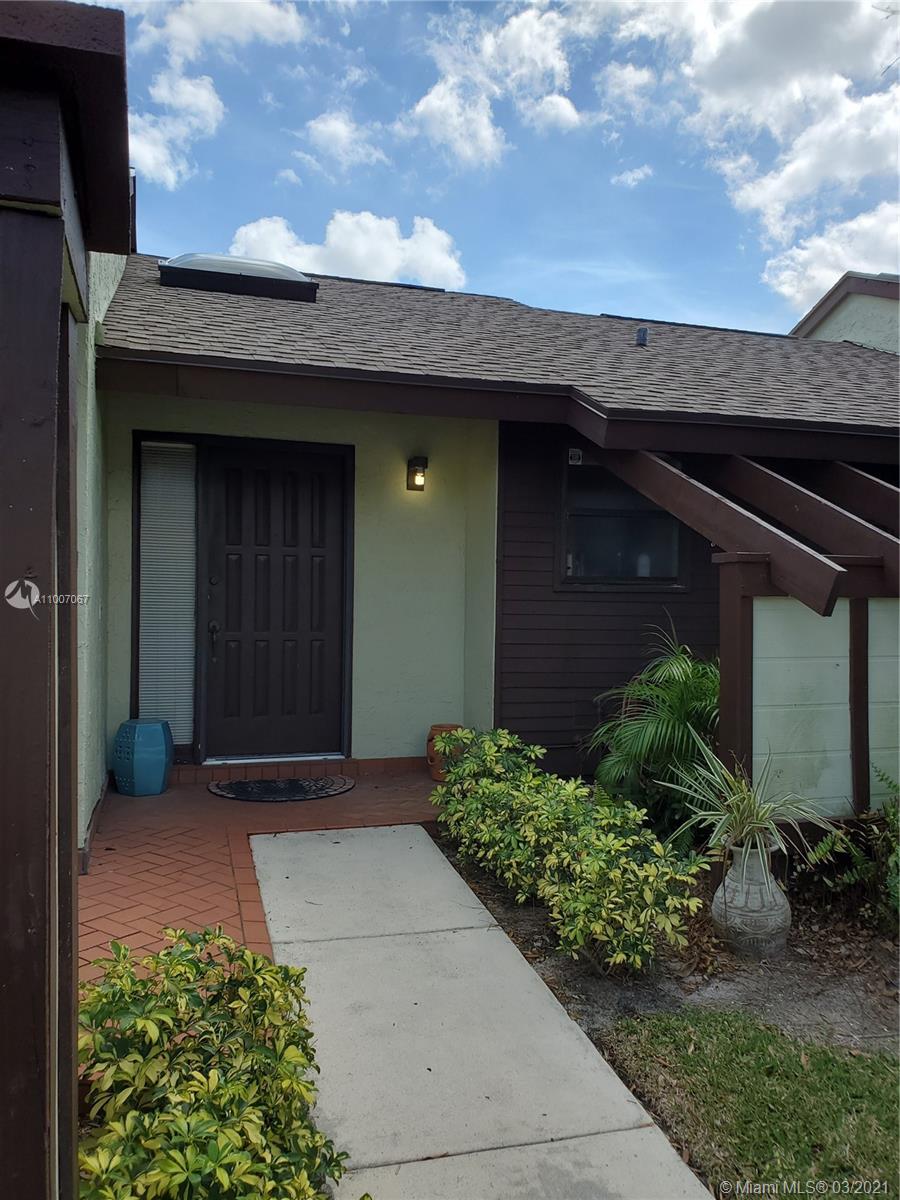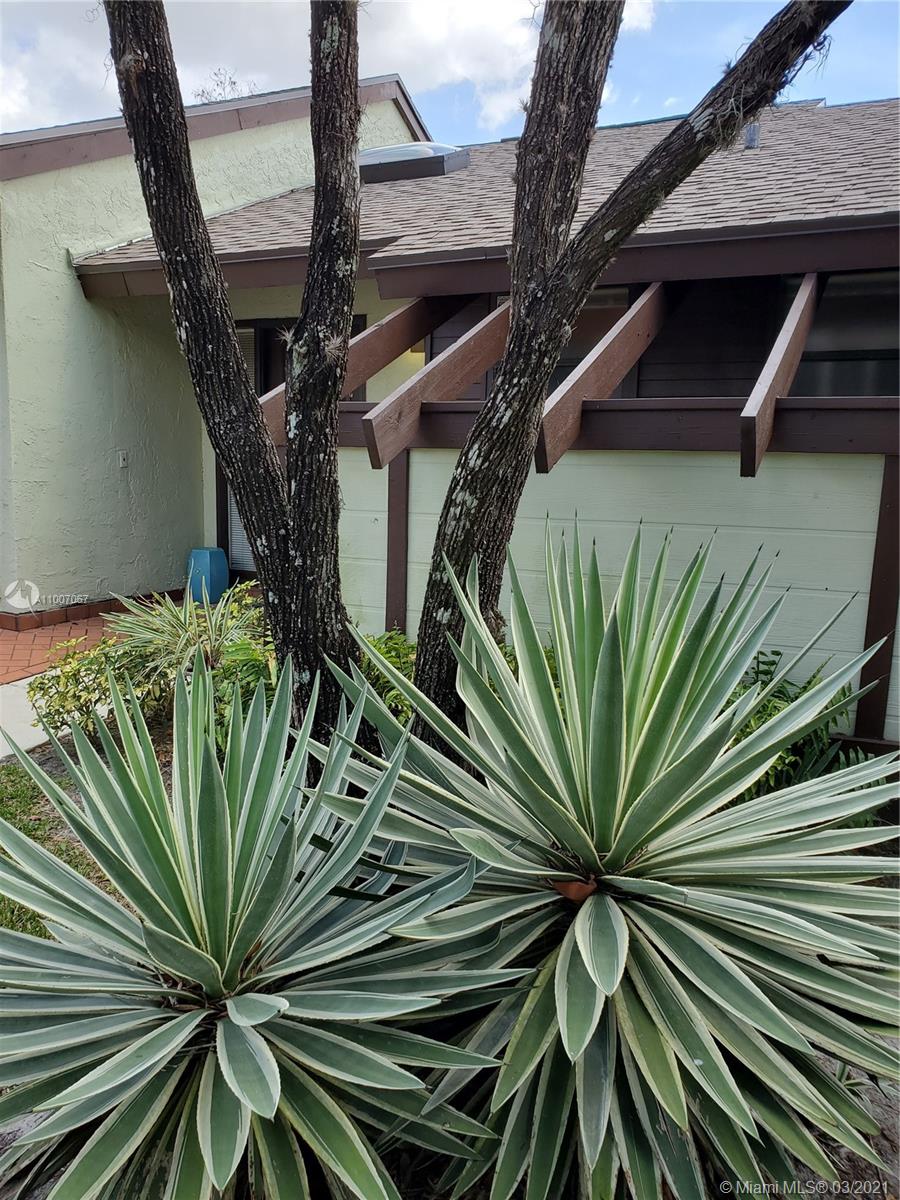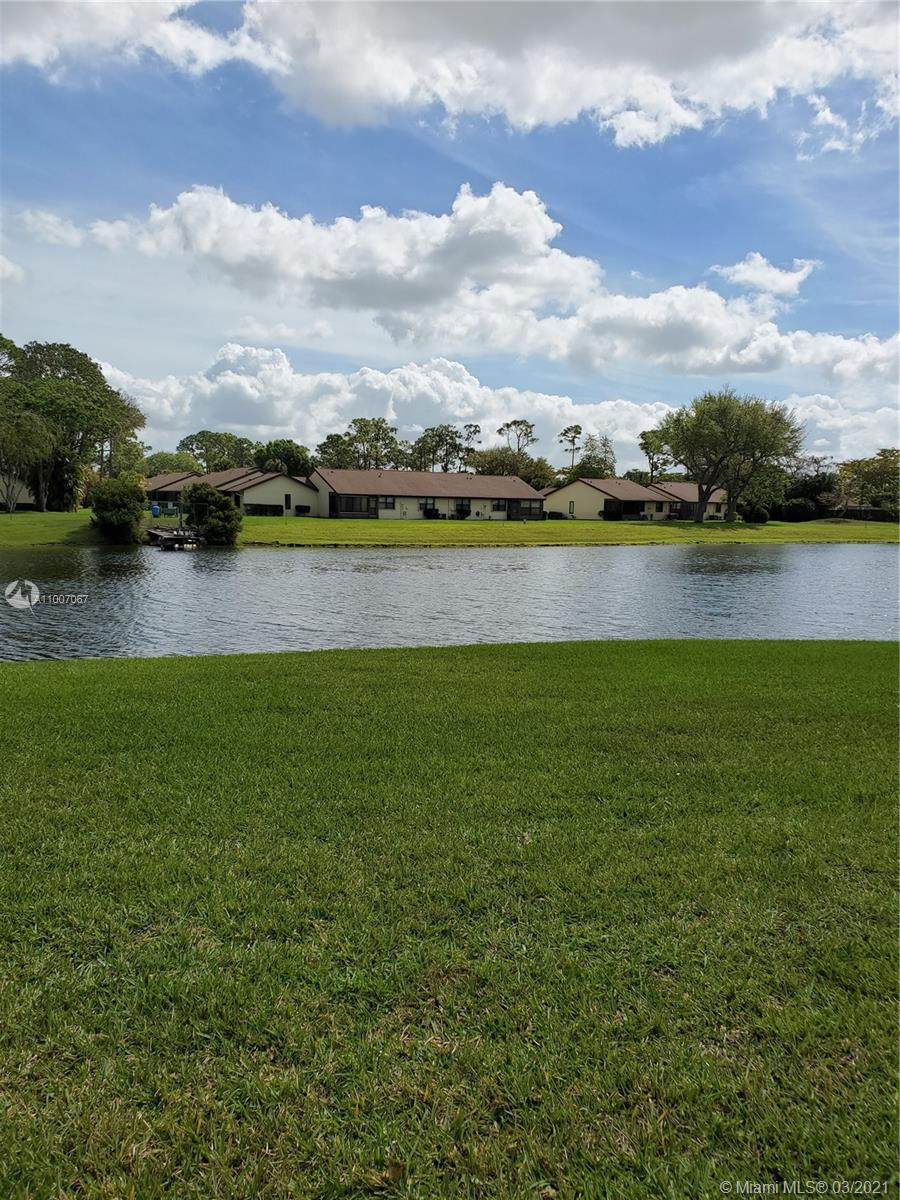For more information regarding the value of a property, please contact us for a free consultation.
467 Long Bow Ct Royal Palm Beach, FL 33411
Want to know what your home might be worth? Contact us for a FREE valuation!

Our team is ready to help you sell your home for the highest possible price ASAP
Key Details
Sold Price $167,000
Property Type Single Family Home
Sub Type Villa
Listing Status Sold
Purchase Type For Sale
Square Footage 1,120 sqft
Price per Sqft $149
Subdivision Strathmore Gate West Unit
MLS Listing ID A11007067
Sold Date 04/16/21
Style None
Bedrooms 2
Full Baths 2
Construction Status New Construction
HOA Y/N Yes
Year Built 1985
Annual Tax Amount $511
Tax Year 2020
Contingent No Contingencies
Property Description
Rare waterfront 2/2 villa with enclosed porch! This unit features location, location, location, vaulted ceilings, lots of sunlight, New AC and Water Heater. Watch the boaters on this navigable canal! Watch nature unfold its beauty with East facing sunrises and moonlit evenings and gorgeous birds from the Everglades! Convenient parking right in front of your villa! Remodel your way. Strathmore Gate West is a 55+ community that boasts 2 community pools, an inviting community clubhouse with manager's office, fitness center and main pool access. Trees surround the community walking path and a small dog is AOK! Well maintained community. Convenient to fine dining, shopping, the Wellington Mall. Approximately 20 minutes to the PBI Airport and less than 30 minutes to the beach. Welcome!
Location
State FL
County Palm Beach County
Community Strathmore Gate West Unit
Area 5530
Direction Okeechobee Blvd West of Royal Palm Beach Blvd. SGW is situated on the corner of Okeechobee and Crestwood Blvd. Once in the community look for Long Bow CT .
Interior
Interior Features Attic, Bedroom on Main Level, First Floor Entry, Living/Dining Room, Pantry, Pull Down Attic Stairs, Stacked Bedrooms, Vaulted Ceiling(s)
Heating Electric
Cooling Electric
Flooring Carpet, Ceramic Tile
Furnishings Negotiable
Window Features Blinds
Appliance Dryer, Dishwasher, Electric Range, Electric Water Heater, Disposal, Microwave, Refrigerator, Washer
Exterior
Exterior Feature Porch
Pool Association
Utilities Available Cable Available
Amenities Available Clubhouse, Community Kitchen, Fitness Center, Library, Pool
Waterfront Description Canal Access,Navigable Water
View Y/N Yes
View Canal
Porch Open, Porch
Garage No
Building
Faces West
Architectural Style None
Structure Type Frame,Stucco
Construction Status New Construction
Others
Pets Allowed Conditional, Yes
HOA Fee Include Association Management,Common Areas,Maintenance Grounds,Pest Control,Pool(s),Roof,Trash
Senior Community Yes
Tax ID 72414327080004670
Acceptable Financing Cash, Conventional, FHA, VA Loan
Listing Terms Cash, Conventional, FHA, VA Loan
Financing Cash
Special Listing Condition Listed As-Is
Pets Allowed Conditional, Yes
Read Less
Bought with On Call Realty Inc



