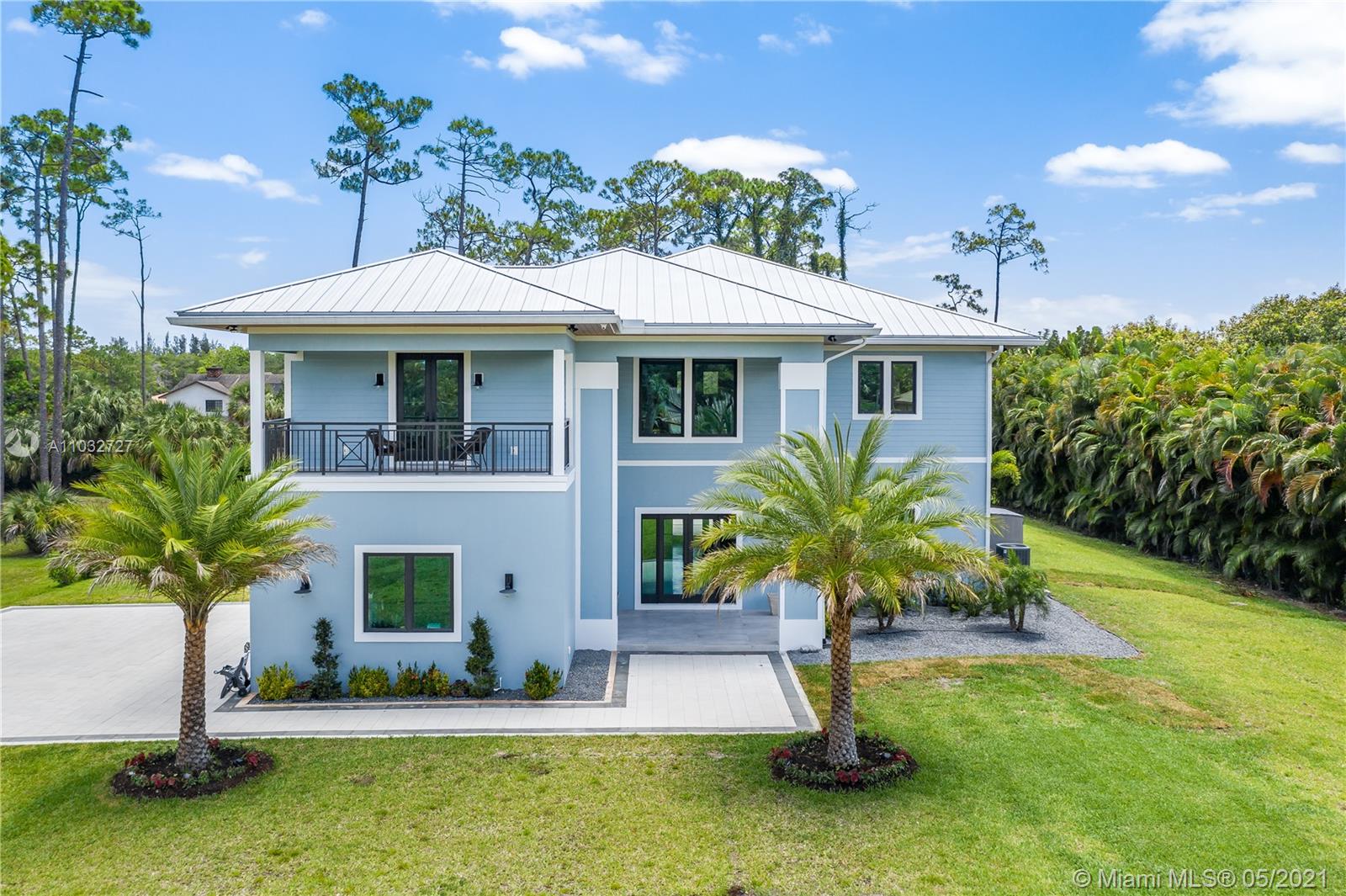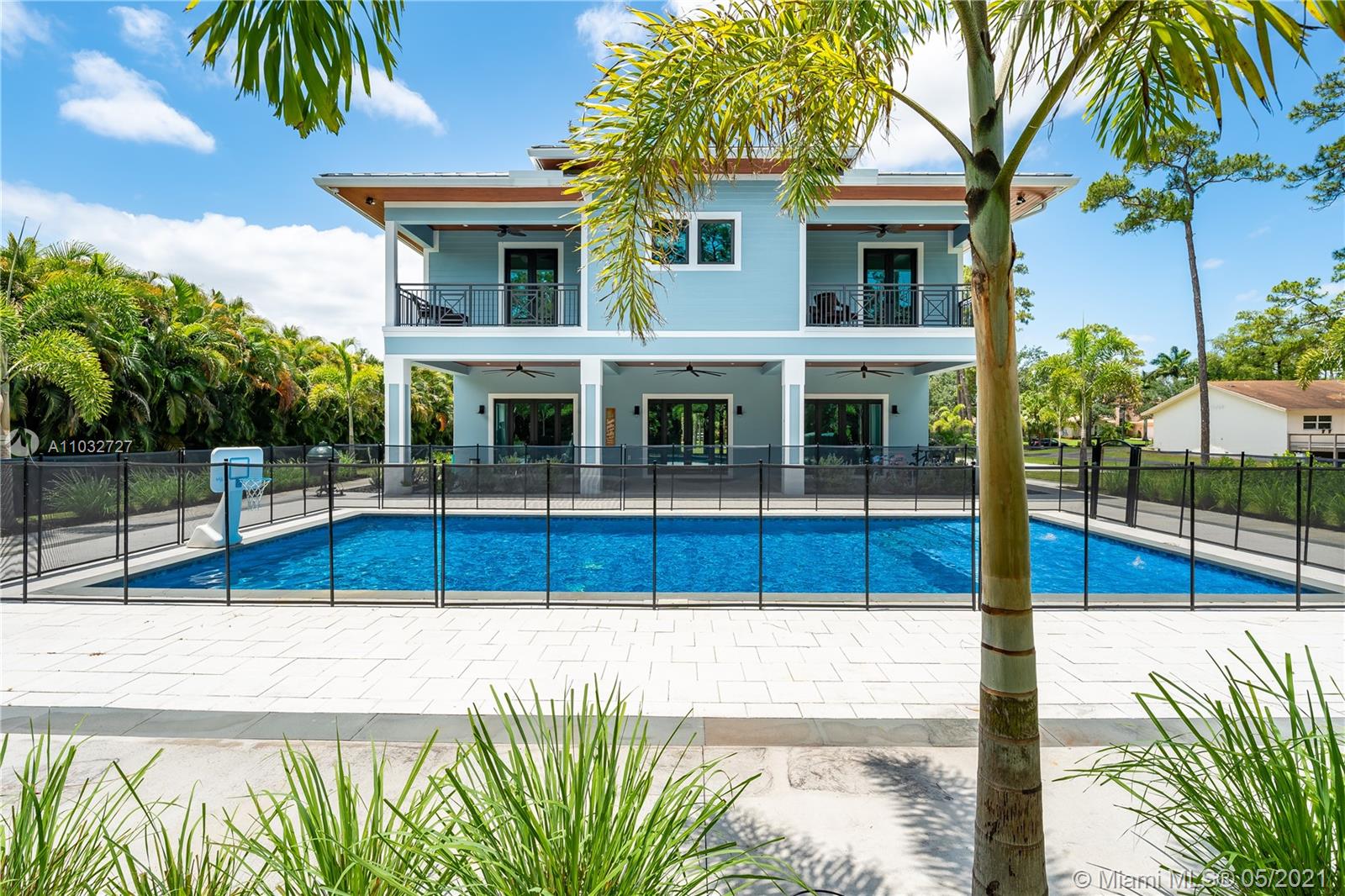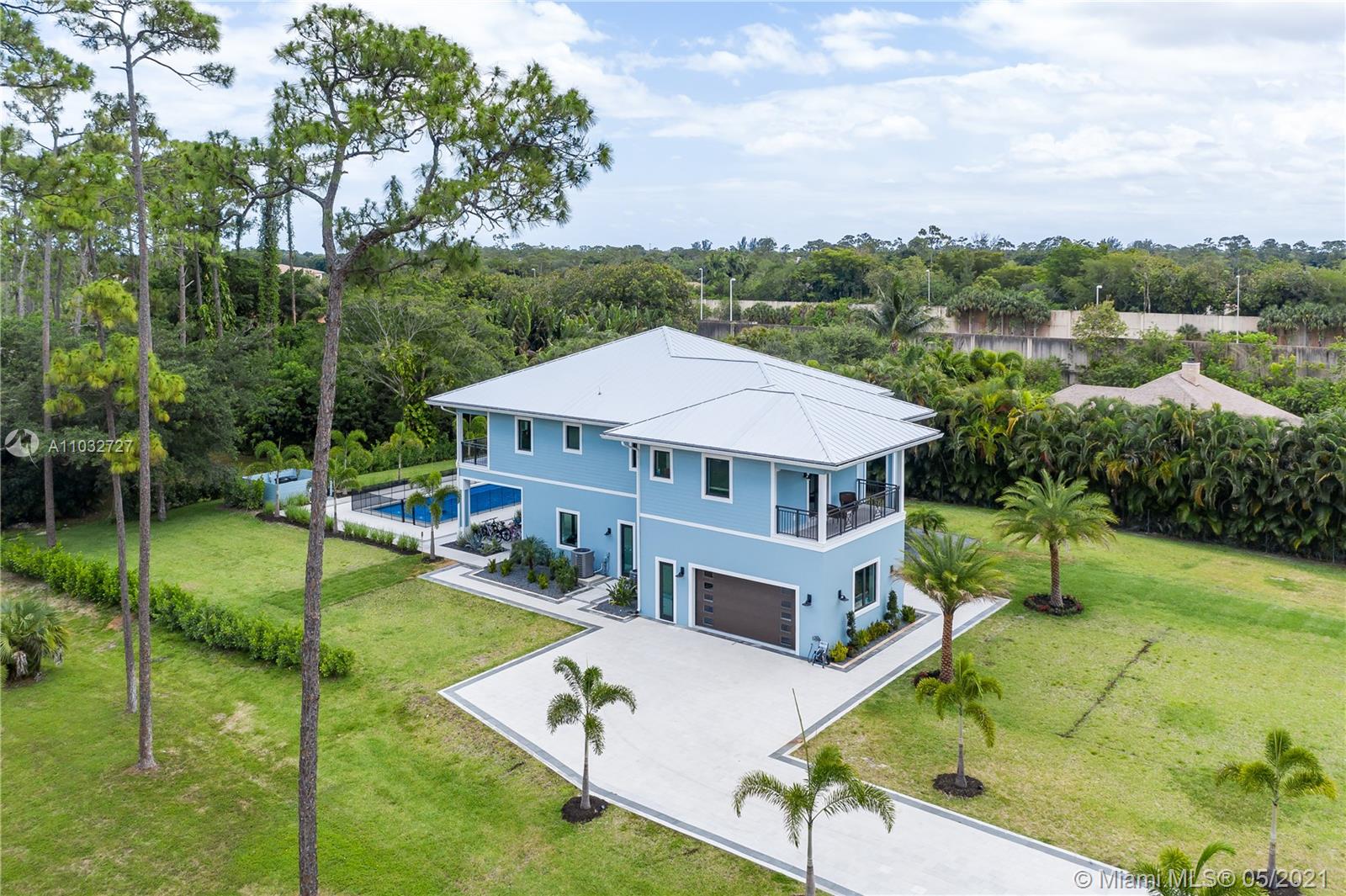For more information regarding the value of a property, please contact us for a free consultation.
5746 NW 75th Way Parkland, FL 33067
Want to know what your home might be worth? Contact us for a FREE valuation!

Our team is ready to help you sell your home for the highest possible price ASAP
Key Details
Sold Price $1,550,000
Property Type Single Family Home
Sub Type Single Family Residence
Listing Status Sold
Purchase Type For Sale
Square Footage 4,251 sqft
Price per Sqft $364
Subdivision Pine Tree Estates
MLS Listing ID A11032727
Sold Date 07/01/21
Style Two Story
Bedrooms 4
Full Baths 4
Construction Status New Construction
HOA Y/N Yes
Year Built 2020
Annual Tax Amount $2,996
Tax Year 2020
Contingent No Contingencies
Lot Size 1.080 Acres
Property Description
A Beautiful Coastal Contemporary 1-acre Estate completed in 2020 in the desired area of Parkland - Pine Tree Estates. The home consists of 5700 square feet of living space.
First-floor features open floor plan with panoramic views of the resort style patio and swimming pool.
A true Chefs kitchen outfitted with custom stainless-steel cabinets, Wolf cooking and True cooling appliances.
Second floor features a master suite with his and her walk-in closets, private living area and a private covered balcony. 3 separate bedrooms with two full baths and private covered balcony space.
Room for expansion if needed but a true canvas to behold. Pictures coming soon.
Must see in person to fully appreciate.
Do not loose the opportunity to own this Custom Built home completed in 2020.
Location
State FL
County Broward County
Community Pine Tree Estates
Area 3612
Direction Please refer to GPS
Interior
Interior Features First Floor Entry, Living/Dining Room, Other, Sitting Area in Master, Upper Level Master, Vaulted Ceiling(s), Central Vacuum
Heating Central
Cooling Central Air
Flooring Carpet, Concrete, Wood
Furnishings Unfurnished
Appliance Dryer, Dishwasher, Ice Maker
Laundry In Garage
Exterior
Exterior Feature Porch, Patio
Parking Features Attached
Garage Spaces 2.0
Pool Gunite, In Ground, Pool
Utilities Available Cable Available
View Y/N No
View None
Roof Type Aluminum
Street Surface Paved
Porch Open, Patio, Porch
Garage Yes
Building
Lot Description 1-2 Acres
Faces West
Story 2
Sewer Septic Tank
Water Well
Architectural Style Two Story
Level or Stories Two
Structure Type Block,Frame,Stucco
New Construction true
Construction Status New Construction
Schools
Elementary Schools Riverglades
Middle Schools Westglades
High Schools Stoneman;Dougls
Others
Pets Allowed Conditional, Yes
Senior Community No
Tax ID 484102000325
Acceptable Financing Cash, Conventional
Listing Terms Cash, Conventional
Financing Cash
Pets Allowed Conditional, Yes
Read Less
Bought with RE/MAX Park Creek Realty Inc



