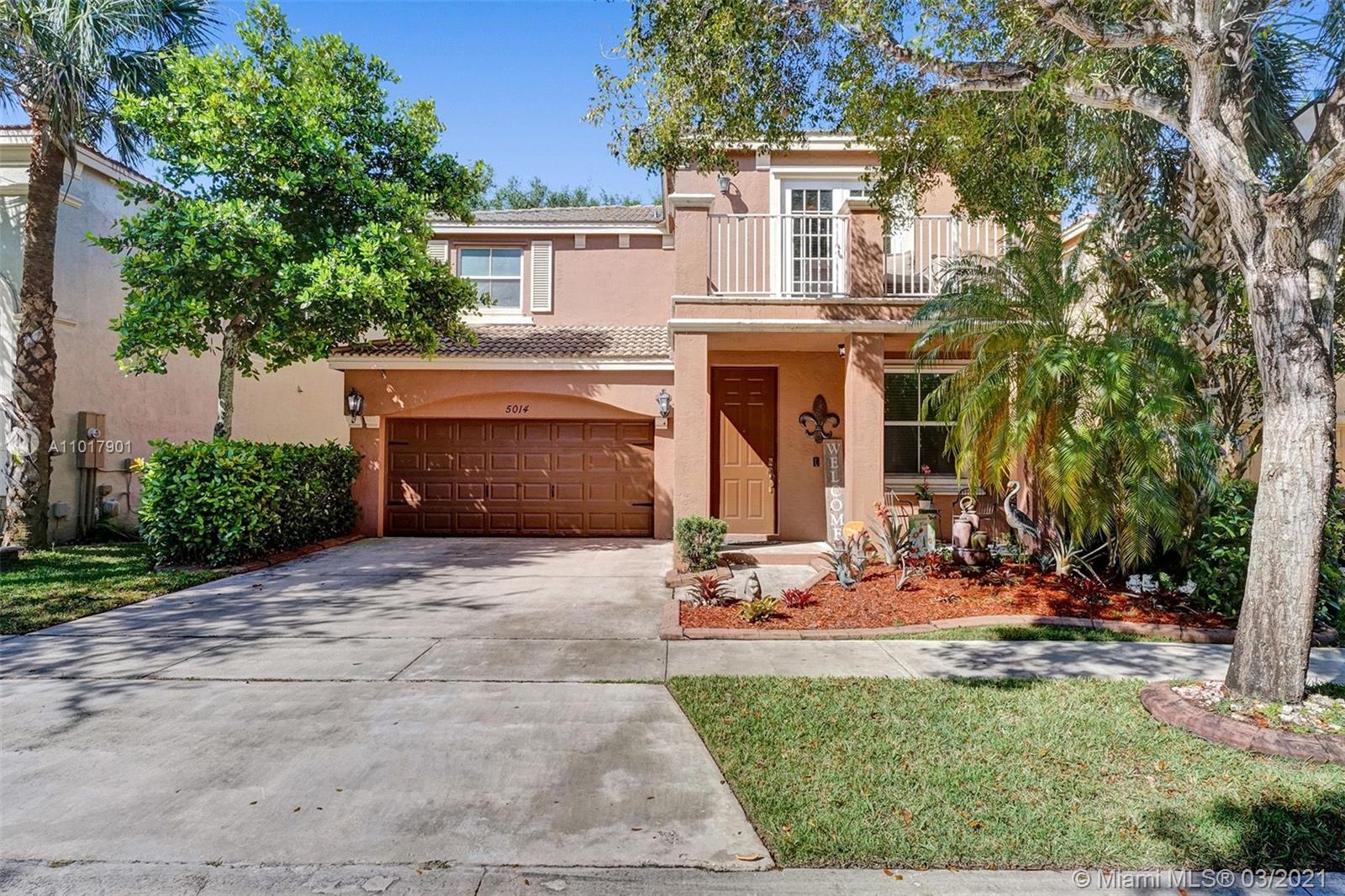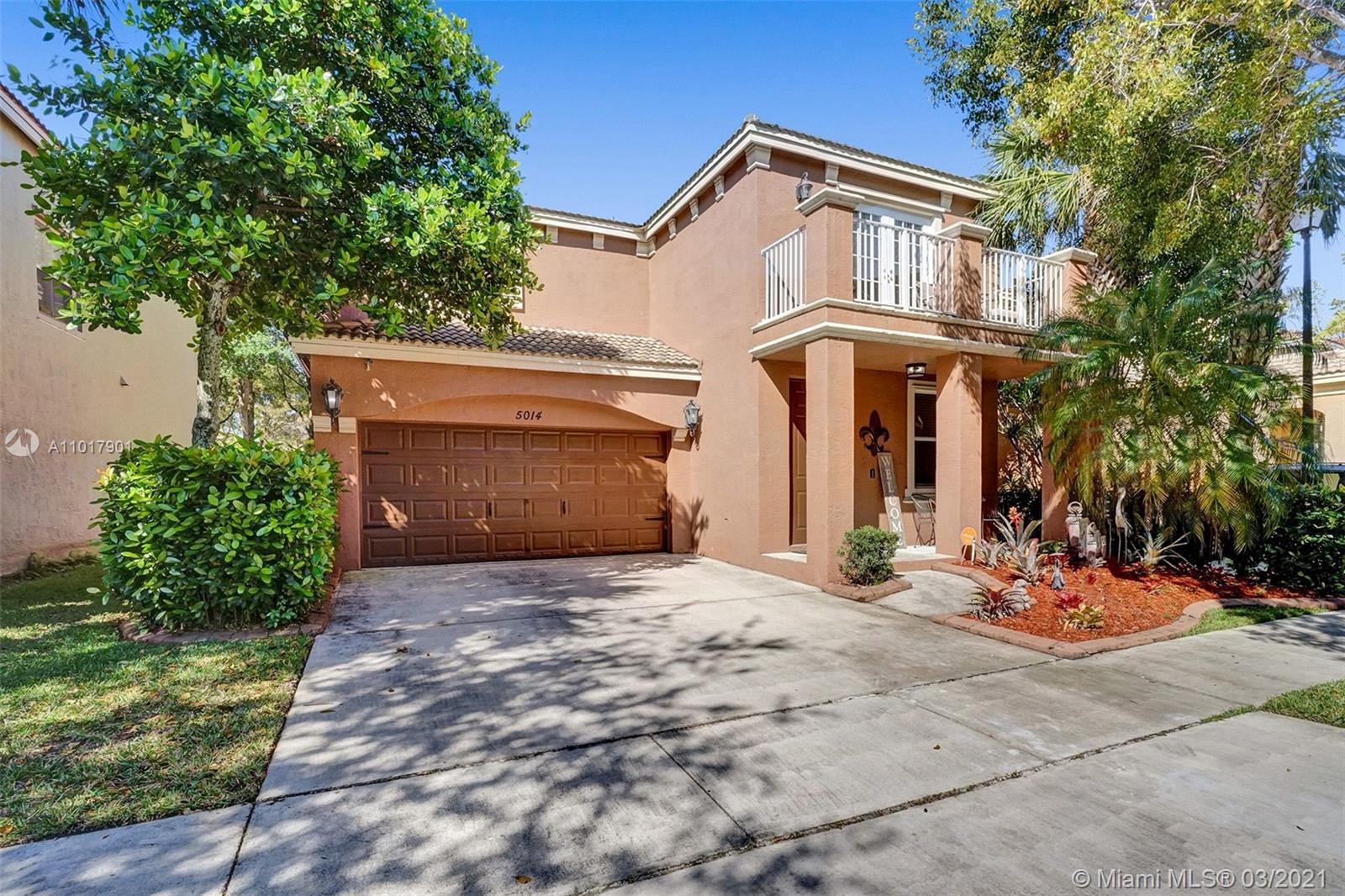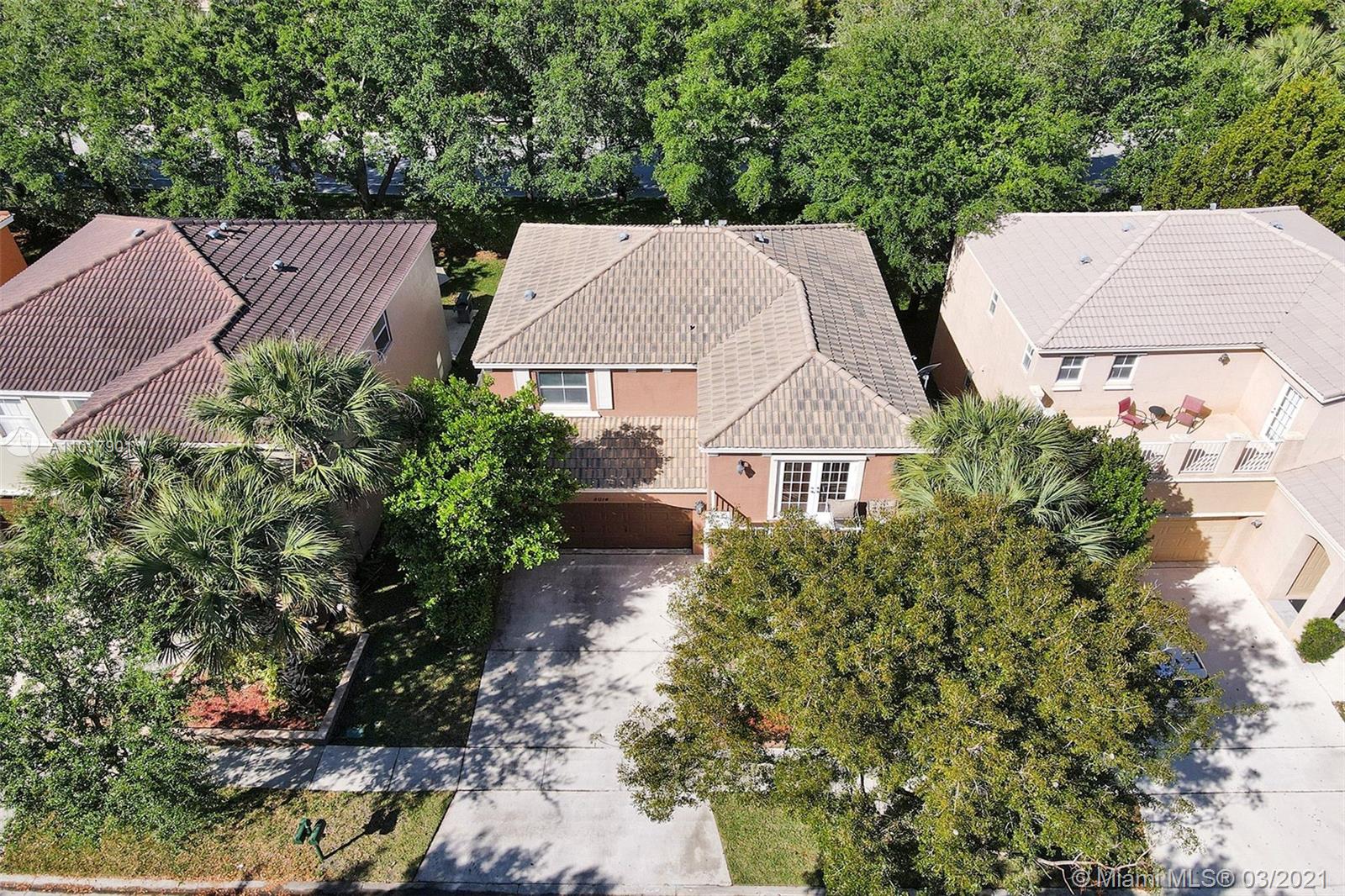For more information regarding the value of a property, please contact us for a free consultation.
5014 SW 155th Ter Miramar, FL 33027
Want to know what your home might be worth? Contact us for a FREE valuation!

Our team is ready to help you sell your home for the highest possible price ASAP
Key Details
Sold Price $490,000
Property Type Single Family Home
Sub Type Single Family Residence
Listing Status Sold
Purchase Type For Sale
Square Footage 2,180 sqft
Price per Sqft $224
Subdivision Riviera Isles
MLS Listing ID A11017901
Sold Date 05/05/21
Style Detached,Mediterranean,Two Story
Bedrooms 4
Full Baths 2
Half Baths 1
Construction Status Resale
HOA Fees $181/qua
HOA Y/N Yes
Year Built 2004
Annual Tax Amount $4,905
Tax Year 2020
Contingent Pending Inspections
Lot Size 3,708 Sqft
Property Description
Pride of ownership shines through in this impeccably maintained home that has been nicely upgraded w/modern touches.The Torino model has a great flowing floor plan that is perfect for entertaining.The home features neutral tile & wood flooring throughout.The kitchen boasts newer expanded cabinetry,SS appliances & granite counter w/ a tile backsplash. All bedrooms are spacious, the primary bedroom has a gorgeous oversized en-suite bath & also boasts a large walk in closet with custom cabinetry.Snuggle up in the family room w/ the built in electric fireplace w/ a fully tiled mantled Now Imagine spending time off lounging in your private heated pool outfitted w/ a salt water system or simply enjoying friends & family while BBQing on your slate patio all within your fully fenced yard.
Location
State FL
County Broward County
Community Riviera Isles
Area 3990
Direction MIRAMAR PKWY WEST RTO 172 AVE -TURN SOUTH ALL THE WAY TO END INTO RIVIERA ISLES MAIN GATE.PAST GUARD,MAKE LEFT AT STOP SIGN THEN FOLLOW TO 4TH RIGHT (SORRENTO) THEN IMMEDIATE RIGHT TO HOUSE ON RIGHT
Interior
Interior Features Bedroom on Main Level, Breakfast Area, Closet Cabinetry, Family/Dining Room, First Floor Entry, Fireplace, High Ceilings, Kitchen Island, Kitchen/Dining Combo, Living/Dining Room, Upper Level Master
Heating Central
Cooling Central Air
Flooring Tile, Wood
Fireplaces Type Decorative
Furnishings Furnished
Window Features Blinds,Casement Window(s)
Appliance Dryer, Dishwasher, Electric Range, Disposal, Microwave, Other, Refrigerator, Washer
Exterior
Exterior Feature Deck, Fence, Patio, Storm/Security Shutters
Parking Features Attached
Garage Spaces 2.0
Pool Automatic Chlorination, Heated, In Ground, Other, Pool, Community
Community Features Clubhouse, Fitness, Other, Pool, Tennis Court(s)
Utilities Available Cable Not Available
View Other, Pool
Roof Type Spanish Tile
Porch Deck, Patio
Garage Yes
Building
Lot Description Sprinklers Automatic, < 1/4 Acre
Faces South
Story 2
Sewer Public Sewer
Water Public
Architectural Style Detached, Mediterranean, Two Story
Level or Stories Two
Structure Type Block,Stucco
Construction Status Resale
Schools
Elementary Schools Dolphin Bay
Middle Schools Glades
High Schools Everglades
Others
Pets Allowed Conditional, Yes
HOA Fee Include Common Areas,Maintenance Structure,Recreation Facilities,Security
Senior Community No
Tax ID 514033041990
Security Features Smoke Detector(s),Security Guard
Acceptable Financing Cash, Conventional, FHA, VA Loan
Listing Terms Cash, Conventional, FHA, VA Loan
Financing VA
Special Listing Condition Listed As-Is
Pets Allowed Conditional, Yes
Read Less
Bought with Keller Williams Realty SW



