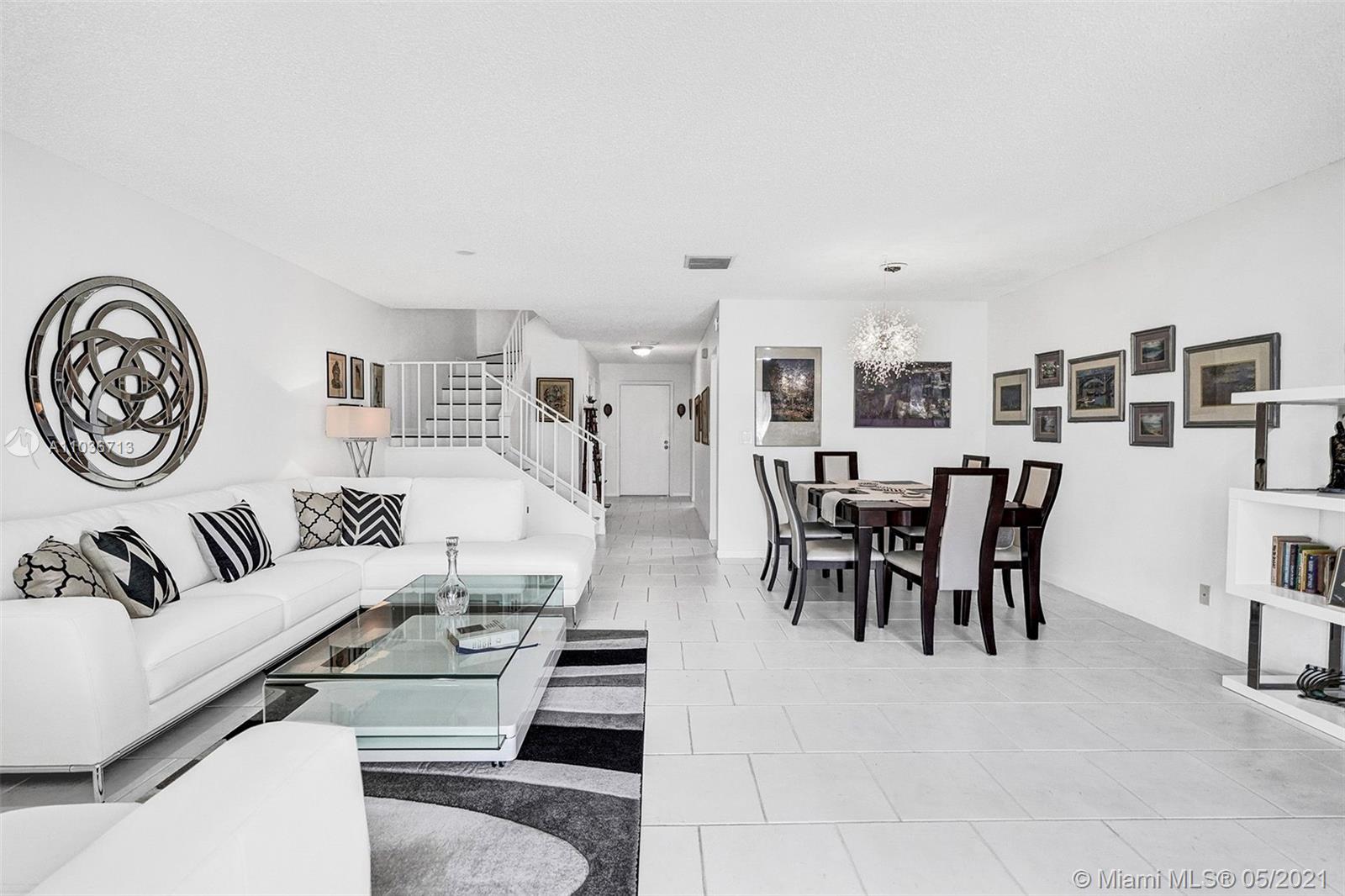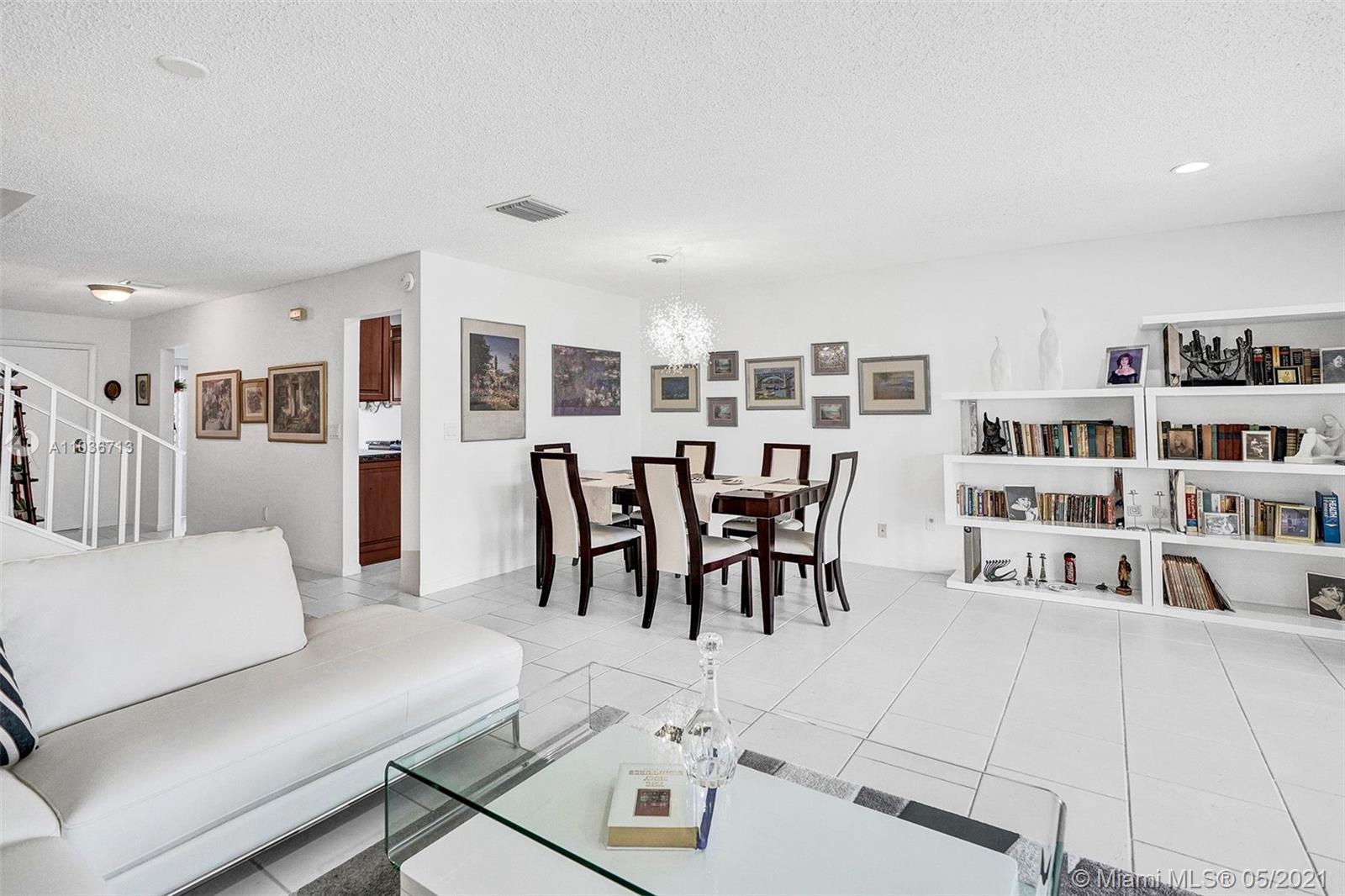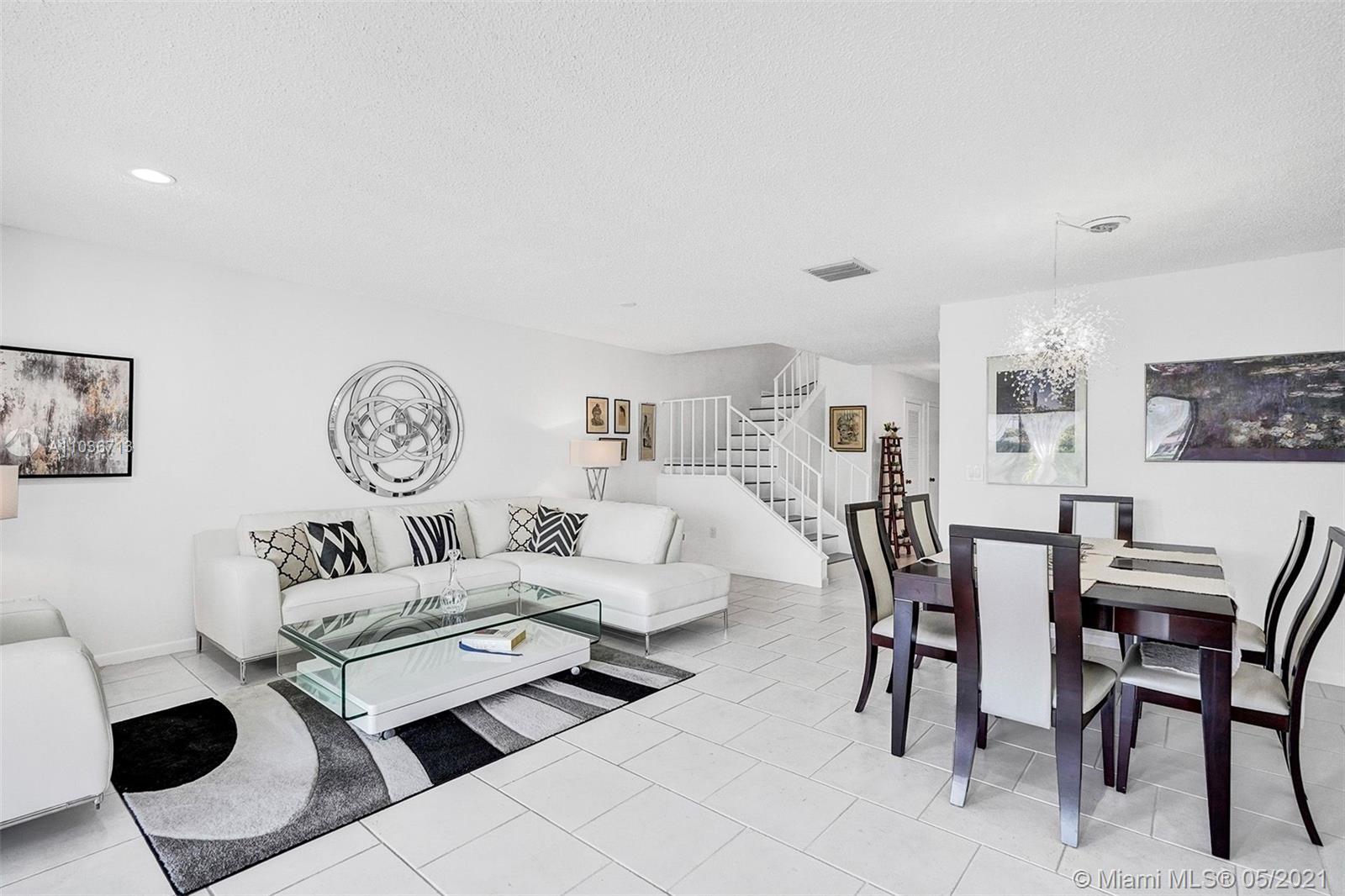For more information regarding the value of a property, please contact us for a free consultation.
8566 Casa Del Lago #47F Boca Raton, FL 33433
Want to know what your home might be worth? Contact us for a FREE valuation!

Our team is ready to help you sell your home for the highest possible price ASAP
Key Details
Sold Price $275,000
Property Type Townhouse
Sub Type Townhouse
Listing Status Sold
Purchase Type For Sale
Square Footage 1,540 sqft
Price per Sqft $178
Subdivision Fairways Greens Of Boca La
MLS Listing ID A11036713
Sold Date 06/21/21
Style Split-Level
Bedrooms 2
Full Baths 2
Half Baths 1
Construction Status Resale
HOA Fees $497/mo
HOA Y/N Yes
Year Built 1978
Annual Tax Amount $1,774
Tax Year 2020
Contingent Pending Inspections
Property Description
Spectacular Views from this Gorgeous 2 bedroom / 2.5 bath townhome in the desirable gated community of Fairways of Boca Lago (gated 55+ community). Enjoy amazing water views with floor-to-ceiling sliding glass doors on the patio. Updated kitchen with custom cabinetry, granite countertops, and stainless steel appliances. Updated bathrooms also with granite counter-top and custom vanities. Over-sized washer/Dryer in the apartment. The first floor is completely tiled, staid and the second floor has laminate-type flooring. Golf and Country Club/Social memberships available, NOT mandatory! The pool is located just a few feet from the apartment. The association maintains the roof. Close to shopping, dining, and entertainment.
Location
State FL
County Palm Beach County
Community Fairways Greens Of Boca La
Area 4770
Direction palmetto Park Rd to Boca Rio Rd, go North on Boca Rio Rd. Make a left on Boca Lago Blvd. Fairways is first community of your right (North Side).
Interior
Interior Features First Floor Entry, Upper Level Master
Heating Central, Electric
Cooling Central Air, Ceiling Fan(s), Electric
Flooring Ceramic Tile, Other
Appliance Dryer, Dishwasher, Electric Range, Electric Water Heater, Disposal, Microwave, Self Cleaning Oven, Washer
Exterior
Exterior Feature Patio
Amenities Available Clubhouse, Trail(s)
Waterfront Description Lake Front
View Y/N Yes
View Lake
Porch Patio
Garage No
Building
Architectural Style Split-Level
Level or Stories Multi/Split
Structure Type Block
Construction Status Resale
Schools
Elementary Schools Del Prado
Middle Schools Omni
High Schools Olympic Heights Community High
Others
HOA Fee Include Common Areas,Cable TV,Internet,Maintenance Grounds,Maintenance Structure,Pest Control,Roof
Senior Community Yes
Tax ID 00424720050470060
Acceptable Financing Cash, Conventional
Listing Terms Cash, Conventional
Financing Conventional
Special Listing Condition Listed As-Is
Read Less
Bought with Premier Listings



