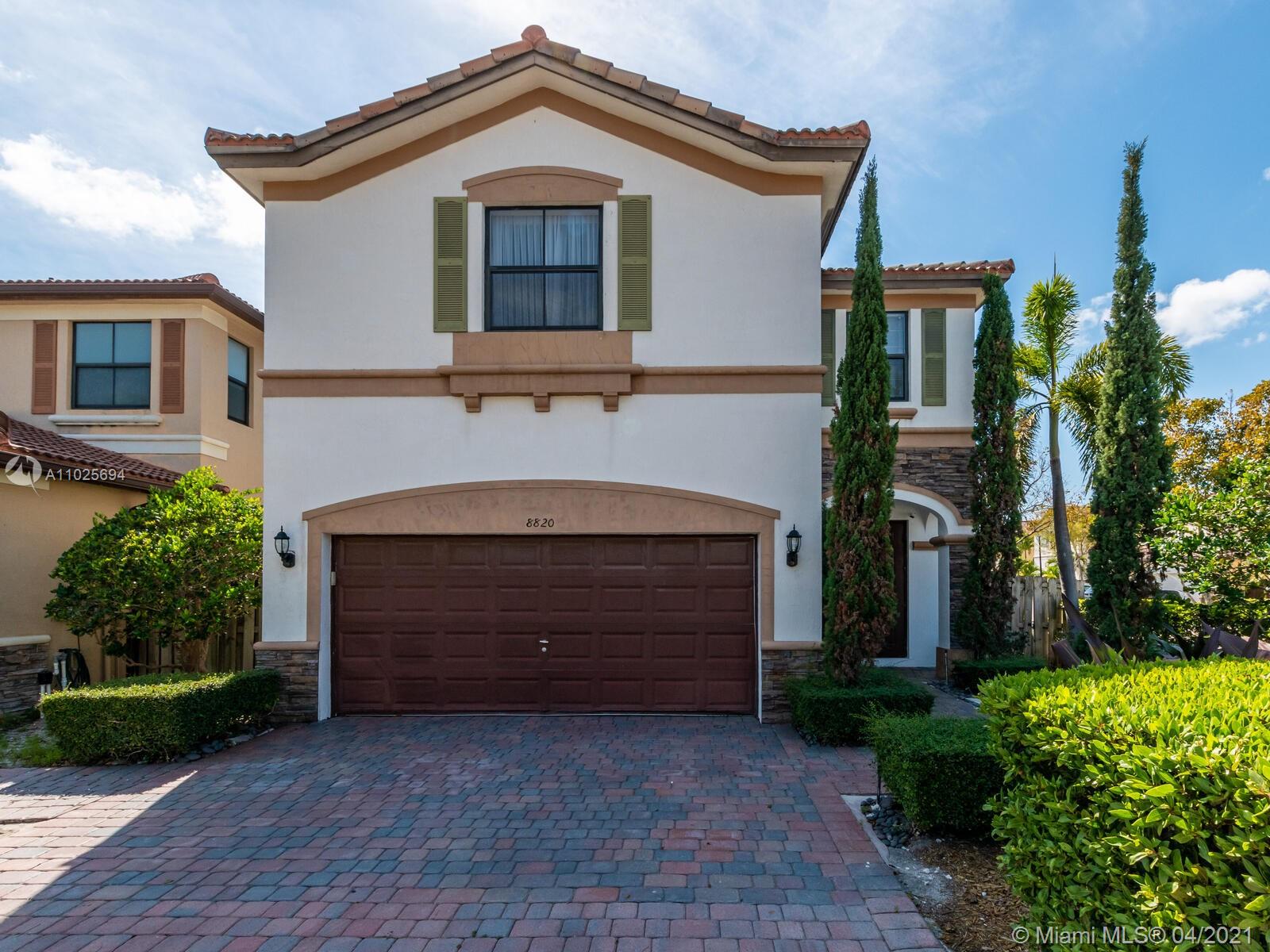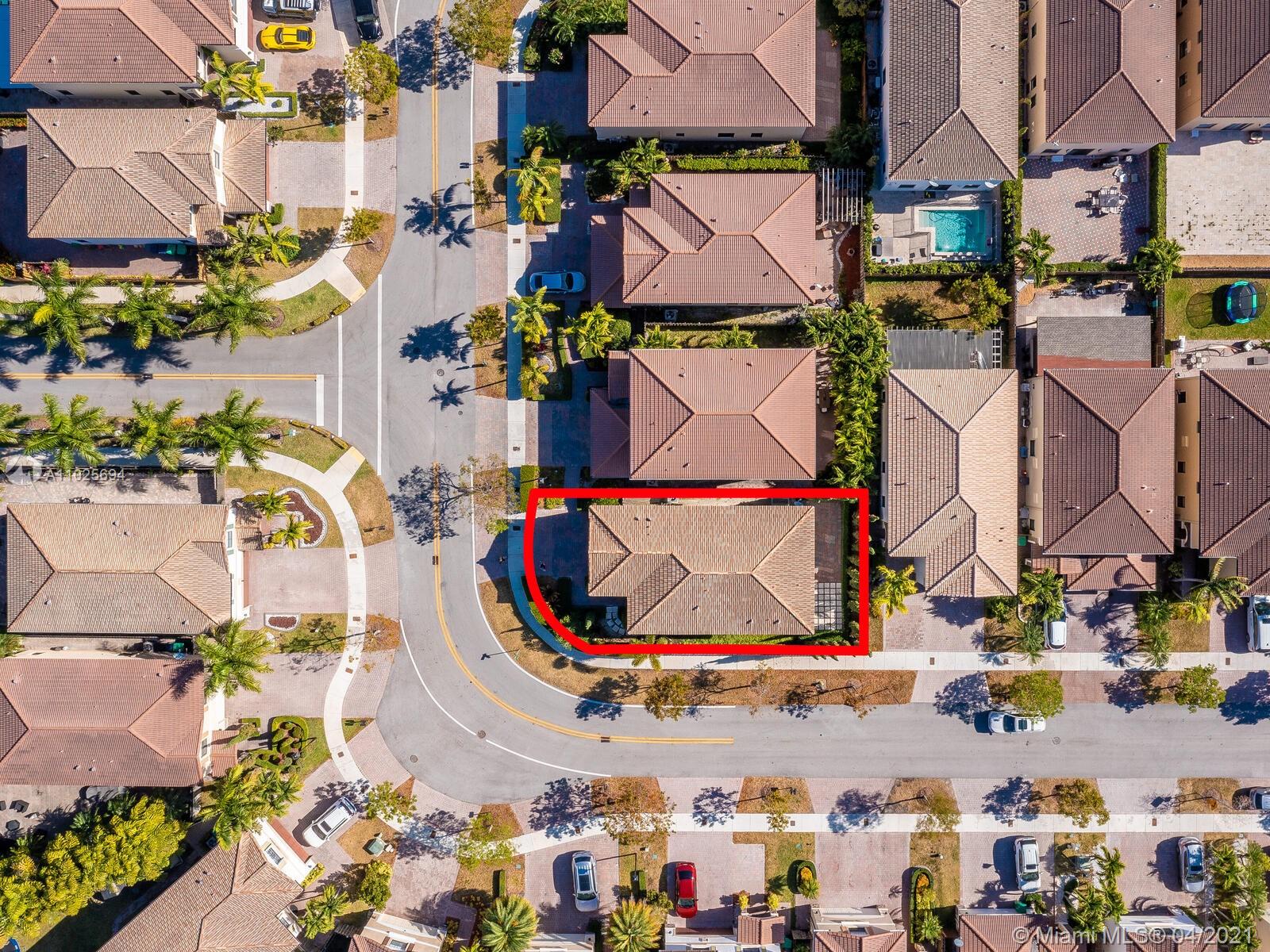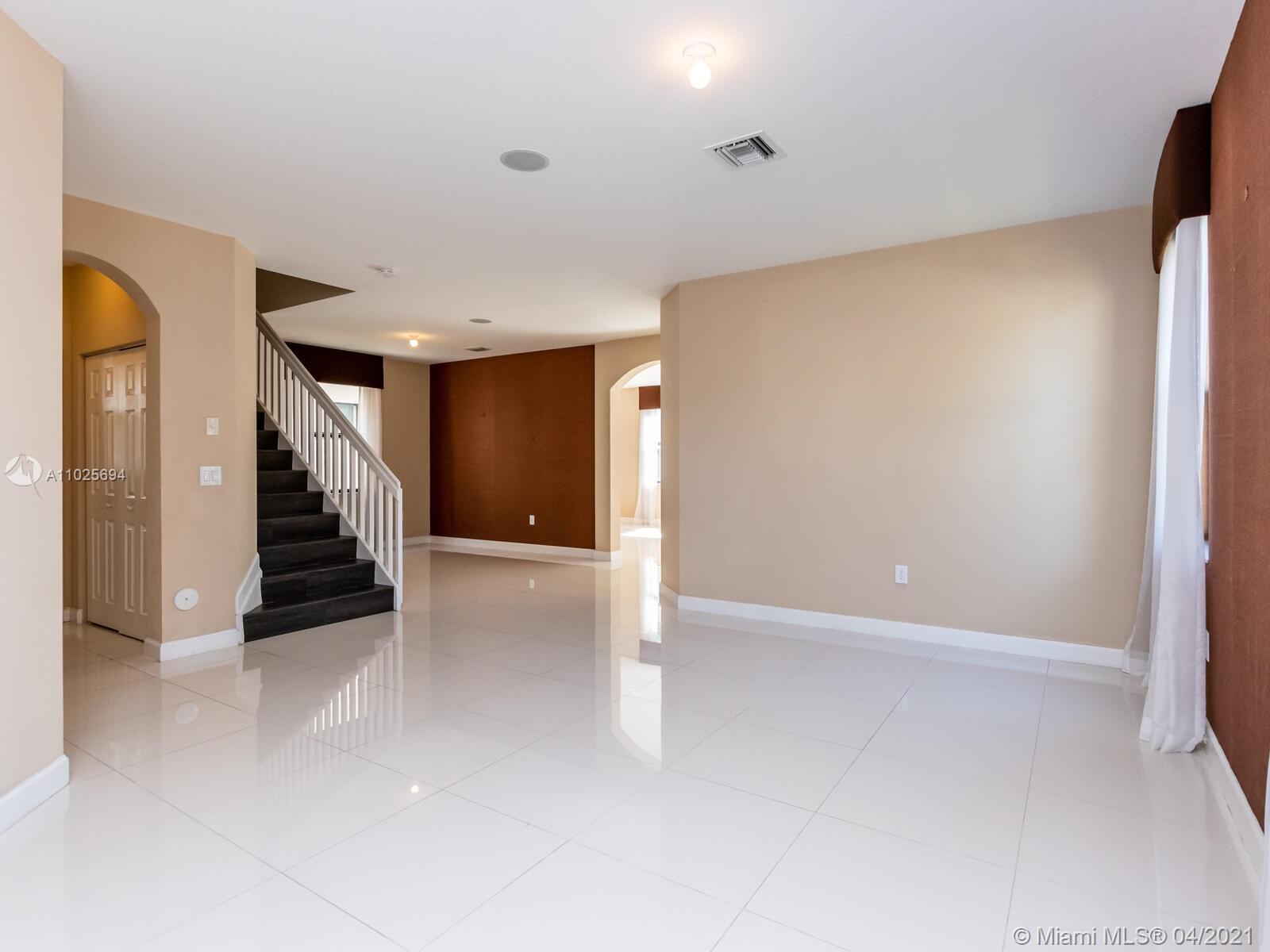For more information regarding the value of a property, please contact us for a free consultation.
8820 NW 114th Pl Doral, FL 33178
Want to know what your home might be worth? Contact us for a FREE valuation!

Our team is ready to help you sell your home for the highest possible price ASAP
Key Details
Sold Price $575,000
Property Type Single Family Home
Sub Type Single Family Residence
Listing Status Sold
Purchase Type For Sale
Square Footage 2,650 sqft
Price per Sqft $216
Subdivision St Moritz Estates
MLS Listing ID A11025694
Sold Date 06/03/21
Style Detached,Two Story
Bedrooms 4
Full Baths 3
Half Baths 1
Construction Status Resale
HOA Fees $218/mo
HOA Y/N Yes
Year Built 2012
Annual Tax Amount $8,511
Tax Year 2020
Contingent No Contingencies
Lot Size 4,006 Sqft
Property Description
Best Buy in Doral. Groovy home in St Moritz Estates on corner lot, 4 bedroom, 3 1/2 baths & 2 car garage. This great property features a great floorplan, 1st floor has beautiful porcelain floors, open kitchen with granite counters, wood cabinets, S/S appliances & large family room. Wood on the 2nd floor w/ a huge master bedroom with a walk in closet. Two bedrooms w/full baths. Laundry is upstairs.
The Backyard is fenced featuring a magical garden with lush landscaping great for BBQ and open to your client's imagination. Enjoy the lifestyle of Islands at Doral with fantastic amenities for all family members, pool, gym, gazebo, tennis and basketball courts, business & party rooms. Walking distance to Dr. Toni Bilbao Prep Academy, Dr. Rolando Espinosa K-8, & Doral Legacy Park. Easy to show.
Location
State FL
County Miami-dade County
Community St Moritz Estates
Area 30
Direction exit east on the turnpike and make left on 114 av
Interior
Interior Features Built-in Features, Breakfast Area, Closet Cabinetry, Dining Area, Separate/Formal Dining Room, Dual Sinks, First Floor Entry, Garden Tub/Roman Tub, Living/Dining Room, Sitting Area in Master, Separate Shower, Upper Level Master, Vaulted Ceiling(s)
Heating Central, Electric
Cooling Central Air, Ceiling Fan(s), Electric
Flooring Ceramic Tile, Wood
Furnishings Unfurnished
Window Features Impact Glass,Sliding
Appliance Dryer, Dishwasher, Electric Range, Electric Water Heater, Microwave, Refrigerator, Washer
Exterior
Exterior Feature Fence, Security/High Impact Doors, Patio
Parking Features Attached
Garage Spaces 2.0
Pool None
Community Features Clubhouse, Fitness, Home Owners Association, Maintained Community, Other, Tennis Court(s)
Utilities Available Cable Available
View Garden
Roof Type Spanish Tile
Porch Patio
Garage Yes
Building
Lot Description < 1/4 Acre
Faces West
Story 2
Sewer Public Sewer
Water Public
Architectural Style Detached, Two Story
Level or Stories Two
Structure Type Block
Construction Status Resale
Schools
Middle Schools Dr Rolando Espinosa
High Schools Ronald W. Reagan
Others
Pets Allowed Size Limit, Yes
HOA Fee Include Common Areas,Maintenance Structure
Senior Community No
Tax ID 35-30-07-030-0370
Security Features Security Guard
Acceptable Financing Cash, Conventional
Listing Terms Cash, Conventional
Financing Conventional
Special Listing Condition Listed As-Is
Pets Allowed Size Limit, Yes
Read Less
Bought with EXP Realty LLC



