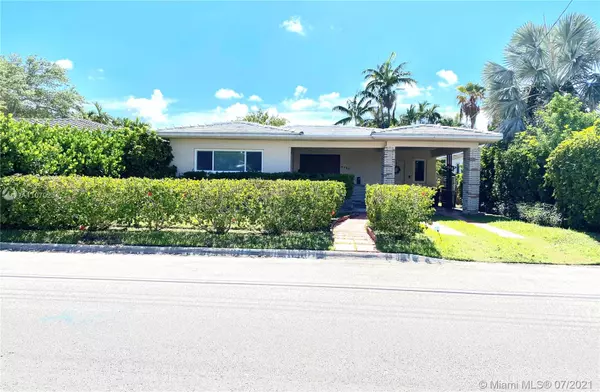For more information regarding the value of a property, please contact us for a free consultation.
Address not disclosed Surfside, FL 33154
Want to know what your home might be worth? Contact us for a FREE valuation!

Our team is ready to help you sell your home for the highest possible price ASAP
Key Details
Sold Price $1,080,000
Property Type Single Family Home
Sub Type Single Family Residence
Listing Status Sold
Purchase Type For Sale
Square Footage 1,634 sqft
Price per Sqft $660
Subdivision Second Amd Plat Of Norman
MLS Listing ID A11070234
Sold Date 08/17/21
Style Detached,One Story
Bedrooms 3
Full Baths 2
Construction Status Resale
HOA Y/N No
Year Built 1954
Annual Tax Amount $10,499
Tax Year 2020
Contingent No Contingencies
Lot Size 5,600 Sqft
Property Description
COMPLETELY REMODELED 3 BEDROOM 2 BATHROOM SURFSIDE HOME IN DESIRABLE NORMANDY NEIGHBORHOOD. MARBLE TILE THROUGH OUT, BRAND NEW BATH ROOMS, BRAND NEW KITCHEN ON OVERSIZED ISLAND WITH BUILT IN COOKING, WALL OVEN, BRAND NEW APPLIANCES, CUSTOM, CEILING BEAMS, DOUBLE VANITY, BIDET IN MASTER BATHROOM, SEPARATE MADISON SOAKING TUB AND SHOWER, BACKYARD WITH FRUIT TREES, NEW HEAVY IMPACT DOOR AND WINDOWS, BUILT IN SERVER STORAGE, IN THIS SPACIOUS FLOOR PLAN.WALKING DISTANCE TO BEACH.ENJOY COMMUNITY CENTER WITH POOLS,TENNIS COURTS, RESTAURANTS, SHOPPING, AND HOUSES OF WORSHIP.
Location
State FL
County Miami-dade County
Community Second Amd Plat Of Norman
Area 22
Interior
Interior Features Built-in Features, Bedroom on Main Level, Closet Cabinetry, Dining Area, Entrance Foyer, Family/Dining Room, French Door(s)/Atrium Door(s), First Floor Entry, Garden Tub/Roman Tub, Kitchen/Dining Combo, Living/Dining Room, Main Level Master, Other, Pantry, Walk-In Closet(s)
Heating Central, Electric, Other
Cooling Central Air, Ceiling Fan(s), Electric, Other
Flooring Ceramic Tile, Marble
Furnishings Furnished
Window Features Blinds,Impact Glass
Appliance Built-In Oven, Dryer, Dishwasher, Electric Water Heater, Disposal, Ice Maker, Microwave, Refrigerator, Self Cleaning Oven, Washer
Exterior
Exterior Feature Fence, Fruit Trees, Security/High Impact Doors, Porch, Patio
Garage Spaces 2.0
Pool None, Community
Community Features Pool, Street Lights, Sidewalks, Tennis Court(s)
View Y/N No
View None
Roof Type Spanish Tile
Street Surface Paved
Handicap Access Accessible Entrance
Porch Open, Patio, Porch
Garage Yes
Building
Lot Description < 1/4 Acre
Faces East
Story 1
Sewer Public Sewer
Water Public
Architectural Style Detached, One Story
Structure Type Block
Construction Status Resale
Schools
Elementary Schools Bay Harbor
Middle Schools Nautilus
High Schools Miami Beach
Others
Pets Allowed Size Limit, Yes
Senior Community No
Tax ID 14-22-35-005-1710
Security Features Fire Sprinkler System,Smoke Detector(s)
Acceptable Financing Cash, Conventional
Listing Terms Cash, Conventional
Financing Cash
Pets Allowed Size Limit, Yes
Read Less
Bought with Keller Williams Realty Boca Raton



