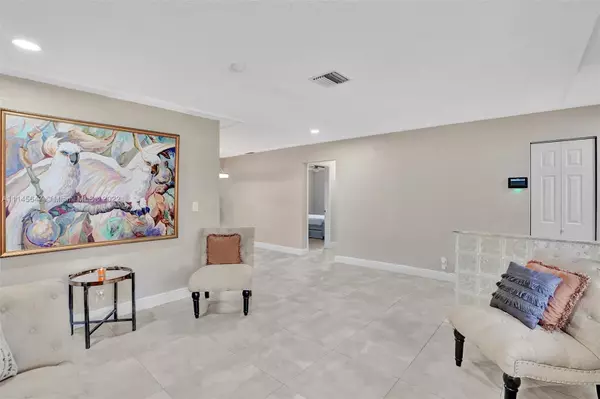For more information regarding the value of a property, please contact us for a free consultation.
2741 SW 8th St Fort Lauderdale, FL 33312
Want to know what your home might be worth? Contact us for a FREE valuation!

Our team is ready to help you sell your home for the highest possible price ASAP
Key Details
Sold Price $400,000
Property Type Single Family Home
Sub Type Single Family Residence
Listing Status Sold
Purchase Type For Sale
Square Footage 1,740 sqft
Price per Sqft $229
Subdivision Melrose Park Estates
MLS Listing ID A11145647
Sold Date 04/15/22
Style One Story
Bedrooms 4
Full Baths 2
Construction Status Effective Year Built
HOA Y/N No
Year Built 1974
Annual Tax Amount $1,492
Tax Year 2021
Lot Size 7,800 Sqft
Property Description
This beautiful newly renovated 4 bedroom 2 bathroom is in the sought after city of Fort Lauderdale. A spacious home that boast many upgrades including a new A.C and electrical, updated kitchen and baths, tile floors, formal dinning area as well as a formal living room and bonus Florida room. This homes has plenty of storage space, closets, shed for extra gardening tools etc, and spacious laundry room. Lovely front yard with an asphalt drive way and huge backyard in a Family oriented neighborhood minutes away from shops and highway access.
Showings will begin Saturday 1/22/22 1-3PM at OPEN HOUSE. USE SHOW ASSIST
MASK ARE REQUIRED AND STRICTLY ENFORCED TO GAIN ACCESS TO PROPERTY REGARDLESS OF VACCINATION STATUS.
Location
State FL
County Broward County
Community Melrose Park Estates
Area 3570
Direction From 95, go east to 27 Ave, then South to SW 8th street and home is on the North side of the road. Use google maps for turn by turn directions based on your travel
Interior
Interior Features Bedroom on Main Level, Dining Area, Separate/Formal Dining Room, Eat-in Kitchen, First Floor Entry
Heating Central
Cooling Central Air, Ceiling Fan(s)
Flooring Vinyl, Wood
Appliance Dryer, Electric Range, Electric Water Heater, Refrigerator, Washer
Exterior
Exterior Feature Fence, Fruit Trees, Room For Pool, Shed, Storm/Security Shutters
Pool None
Community Features Sidewalks
View Y/N No
View None
Roof Type Shingle
Garage No
Building
Lot Description < 1/4 Acre
Faces South
Story 1
Sewer Public Sewer
Water Public
Architectural Style One Story
Additional Building Shed(s)
Structure Type Block
Construction Status Effective Year Built
Others
Senior Community No
Tax ID 504208160230
Security Features Smoke Detector(s)
Acceptable Financing Cash, FHA 203(k), FHA, VA Loan
Listing Terms Cash, FHA 203(k), FHA, VA Loan
Financing FHA
Read Less
Bought with Elite Realty Partners, Inc.



