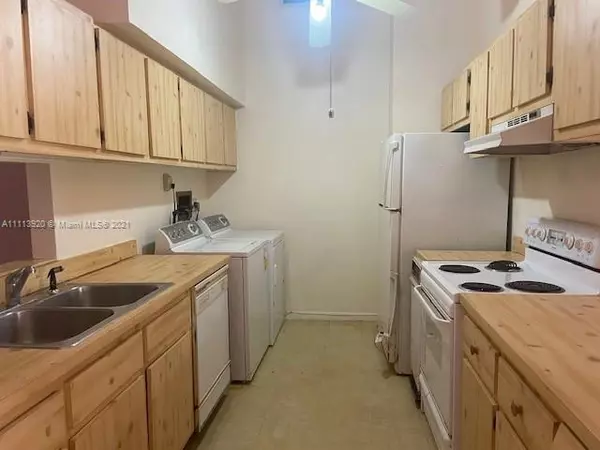For more information regarding the value of a property, please contact us for a free consultation.
2261 Walnut Ct #2261 Pembroke Pines, FL 33026
Want to know what your home might be worth? Contact us for a FREE valuation!

Our team is ready to help you sell your home for the highest possible price ASAP
Key Details
Sold Price $252,000
Property Type Single Family Home
Sub Type Villa
Listing Status Sold
Purchase Type For Sale
Square Footage 1,172 sqft
Price per Sqft $215
Subdivision Everglades Sugar & Land C
MLS Listing ID A11113920
Sold Date 11/16/21
Style Cluster Home,Other
Bedrooms 3
Full Baths 2
Construction Status Resale
HOA Fees $86/mo
HOA Y/N Yes
Year Built 1977
Annual Tax Amount $1,463
Tax Year 2020
Contingent 3rd Party Approval
Property Description
Rare true 3 bedroom 2 bath villa. Vaulted ceilings. New roof. Newer A/C. Steps from your front door to extra guest parking aside from 2 in front of unit. Beautiful waterview so closeby with walking/jogging path along the community lake in this family-oriented, pet friendly neighborhood in the heart of Pembroke Pines. Very low HOA fees. Being sold AS-IS. Home needs cosmetic renovations throughout.
Location
State FL
County Broward County
Community Everglades Sugar & Land C
Area 3180
Direction Sheridan street to Chestnut ct (just West of Nob Hill), then immediate right on to NW 25th St. Go 1/4 mi to Walnut Ct and make a left. Home is 2nd from end, on the left. Please text with any questions. Much appreciated.
Interior
Interior Features Bedroom on Main Level, Entrance Foyer, First Floor Entry, Living/Dining Room, Split Bedrooms, Vaulted Ceiling(s)
Heating Central, Electric
Cooling Central Air, Electric
Flooring Other
Appliance None
Exterior
Exterior Feature Fence
Pool Association
Amenities Available Playground, Pool, Trail(s)
View Y/N No
View None
Garage No
Building
Architectural Style Cluster Home, Other
Structure Type Wood Siding
Construction Status Resale
Others
Pets Allowed Conditional, Yes
HOA Fee Include Common Areas,Pool(s)
Senior Community No
Tax ID 514107050294
Acceptable Financing Cash, Conventional, FHA, VA Loan
Listing Terms Cash, Conventional, FHA, VA Loan
Financing Cash
Special Listing Condition Listed As-Is
Pets Allowed Conditional, Yes
Read Less
Bought with The Keyes Company



