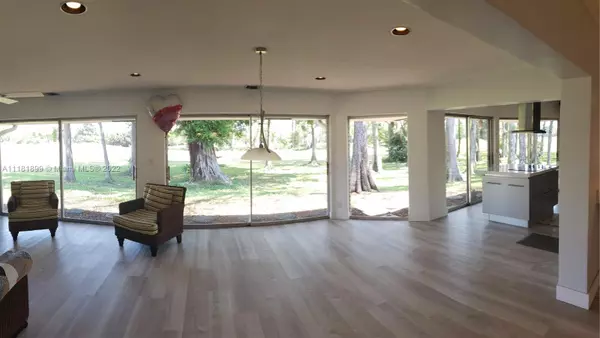For more information regarding the value of a property, please contact us for a free consultation.
4606 King Palm Dr Tamarac, FL 33319
Want to know what your home might be worth? Contact us for a FREE valuation!

Our team is ready to help you sell your home for the highest possible price ASAP
Key Details
Sold Price $587,000
Property Type Single Family Home
Sub Type Single Family Residence
Listing Status Sold
Purchase Type For Sale
Square Footage 1,796 sqft
Price per Sqft $326
Subdivision Woodlands Sec Seven
MLS Listing ID A11181899
Sold Date 05/23/22
Style One Story
Bedrooms 3
Full Baths 2
Construction Status Resale
HOA Fees $100/mo
HOA Y/N Yes
Year Built 1969
Annual Tax Amount $4,098
Tax Year 2021
Contingent 3rd Party Approval
Lot Size 10,029 Sqft
Property Description
Elegant, amazing updated contemporary modern design. Private community single family home. Formal entrance with foyer and open floor concept. Vaulted ceiling & skylight window. Intricate designed ceiling beams. Many windows overlooking nature. Vinyl silver steel flooring. Living room,dining room. Gourmet kitchen with undermount sink, GE stove top, island, range with hood, Snaidero cabinets, quartz countertops. Samsung digital inverter stainless steel refrigerator. Grand master suite with lavish master bathroom and custom closet. Two guest bedrooms, guest bathroom. 2 A/C units. One A/C unit is less than 2 months new.Panel square frosted glass doors. Screened-in patio great for entertaining.Double car garage and separate golf cart garage door.Home needs some work to do.
Location
State FL
County Broward County
Community Woodlands Sec Seven
Area 3740
Interior
Interior Features Bedroom on Main Level, Breakfast Area, Closet Cabinetry, Dining Area, Separate/Formal Dining Room, Entrance Foyer, Eat-in Kitchen, First Floor Entry, High Ceilings, Kitchen Island, Main Level Master, Pantry, Skylights, Vaulted Ceiling(s), Walk-In Closet(s)
Heating Central, Electric
Cooling Central Air, Ceiling Fan(s), Electric
Flooring Wood
Furnishings Unfurnished
Window Features Skylight(s)
Appliance Dishwasher, Electric Range, Electric Water Heater, Refrigerator, Washer
Laundry Washer Hookup, Dryer Hookup
Exterior
Exterior Feature Enclosed Porch
Parking Features Attached
Garage Spaces 2.0
Pool None, Community
Community Features Clubhouse, Pool
View Garden
Roof Type Flat
Street Surface Paved
Porch Porch, Screened
Garage Yes
Building
Lot Description < 1/4 Acre
Faces Southwest
Story 1
Sewer Public Sewer
Water Public
Architectural Style One Story
Structure Type Block,Stucco
Construction Status Resale
Others
Pets Allowed No Pet Restrictions, Yes
Senior Community No
Tax ID 494114090540
Acceptable Financing Cash, Conventional
Listing Terms Cash, Conventional
Financing Conventional
Special Listing Condition Listed As-Is
Pets Allowed No Pet Restrictions, Yes
Read Less
Bought with My Realty Group, LLC.



