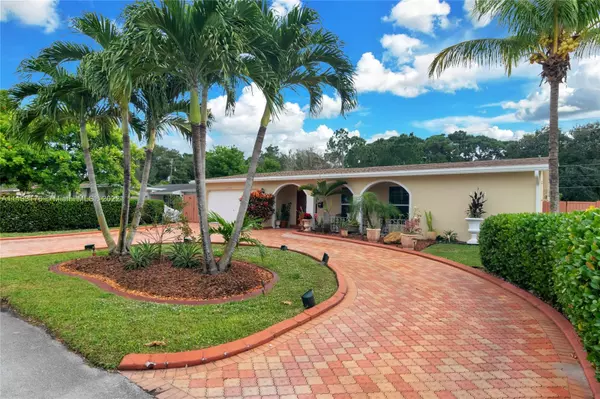For more information regarding the value of a property, please contact us for a free consultation.
8504 Southampton Dr Miramar, FL 33025
Want to know what your home might be worth? Contact us for a FREE valuation!

Our team is ready to help you sell your home for the highest possible price ASAP
Key Details
Sold Price $510,000
Property Type Single Family Home
Sub Type Single Family Residence
Listing Status Sold
Purchase Type For Sale
Square Footage 1,943 sqft
Price per Sqft $262
Subdivision Knolls 1St Sec
MLS Listing ID A11133176
Sold Date 02/08/22
Style Two Story
Bedrooms 4
Full Baths 2
Construction Status Resale
HOA Y/N No
Year Built 1972
Annual Tax Amount $5,793
Tax Year 2021
Contingent Backup Contract/Call LA
Lot Size 7,587 Sqft
Property Description
CHOICE HOME IN CHOICE LOCATION! Here is the MIRAMAR trifecta with over 2,000 SQFT under air, over 7,500 SQFT LOT and storm ready with impact windows and 2021 roof. This beauty features 4 bedrooms, 2 bathrooms, office/den, 2 family rooms, open porch, covered terrace and garage. Welcome family and friends with this home's beautiful curb appeal, lush landscaping, ample parking space and oversized paver circular driveway. New kitchen with Thermofoil cabinets, GRANITE backsplash and counters, recessed lights, breakfast counter and STAINLESS STEEL appliances. HUGE master bedroom with walk-in closet and separate office/sitting area. Remodeled bathrooms with floor to ceiling tile and high-end vanities. In addition, tankless water heater, TILE FLOORS THROUGHOUT and security system. LOOK NO FURTHER!
Location
State FL
County Broward County
Community Knolls 1St Sec
Area 3190
Direction Miramar Parkway to Newport Rd (just east of Douglas Rd) turn south and follow to Southampton Dr, turn east and follow to the house on the south side of the St.
Interior
Interior Features Breakfast Bar, Built-in Features, Bedroom on Main Level, Dining Area, Separate/Formal Dining Room, First Floor Entry, Sitting Area in Master, Bar, Walk-In Closet(s)
Heating Central
Cooling Central Air
Flooring Tile
Furnishings Unfurnished
Window Features Impact Glass,Metal,Single Hung
Appliance Dryer, Electric Range, Electric Water Heater, Refrigerator, Washer
Laundry In Garage
Exterior
Exterior Feature Deck, Fence, Security/High Impact Doors, Lighting, Porch, Patio
Parking Features Attached
Pool In Ground, Pool
Utilities Available Cable Available
View Pool
Roof Type Shingle
Porch Deck, Open, Patio, Porch
Garage No
Building
Lot Description Oversized Lot, Sprinkler System, < 1/4 Acre
Faces North
Story 2
Sewer Public Sewer
Water Public
Architectural Style Two Story
Level or Stories Two
Structure Type Block
Construction Status Resale
Schools
Elementary Schools Fairway
Middle Schools New Renaissance
High Schools Miramar High
Others
Pets Allowed No Pet Restrictions, Yes
Senior Community No
Tax ID 514128021370
Acceptable Financing Cash, Conventional, FHA, VA Loan
Listing Terms Cash, Conventional, FHA, VA Loan
Financing Conventional
Special Listing Condition Listed As-Is
Pets Allowed No Pet Restrictions, Yes
Read Less
Bought with Fortune Christie's International Real Estate



