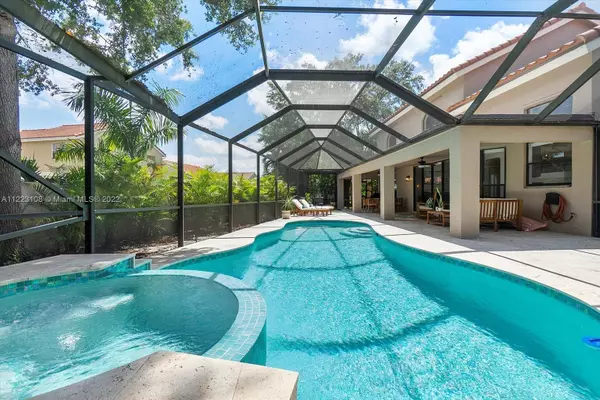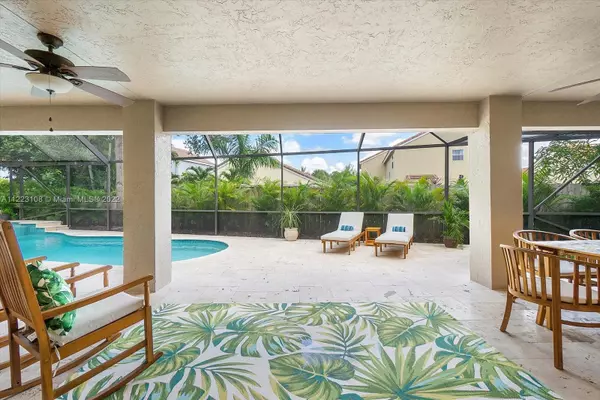For more information regarding the value of a property, please contact us for a free consultation.
10022 Venezia Pl Boca Raton, FL 33428
Want to know what your home might be worth? Contact us for a FREE valuation!

Our team is ready to help you sell your home for the highest possible price ASAP
Key Details
Sold Price $950,000
Property Type Single Family Home
Sub Type Single Family Residence
Listing Status Sold
Purchase Type For Sale
Square Footage 2,456 sqft
Price per Sqft $386
Subdivision Lexington Homes Estates
MLS Listing ID A11223108
Sold Date 07/14/22
Style Detached,Two Story
Bedrooms 4
Full Baths 3
Construction Status Resale
HOA Fees $355/mo
HOA Y/N Yes
Year Built 1993
Annual Tax Amount $7,699
Tax Year 2021
Contingent Pending Inspections
Lot Size 10,419 Sqft
Property Description
Totally renovated spectacular pool home located on a private cul de sac in Lexington Home Estates. Offers 4 bedrooms (Primary bedroom down) ,and 3 full baths. Residence includes a 3 car garage. Upgrades include a completely redone heated pool & spa, 1400 + SF patio Newer A/C, water heater, roof, LVP flooring , wine cellar, kitchen w/ solid wood cabinetry & quartz counter tops. Fruit trees. Hurricane garage & front doors, remainder of home has storm shutters. Brand new washer and dryer. Community is 24/7guard gated, has community pool, playground, tennis and basketball. Low HOA , no rental restrictions. A+ rated schools. MULTIPLE OFFER SITUATION. BEST AND FINAL MUST BE SUBMITTED BY 6-21-22 BY NOON.
Location
State FL
County Palm Beach County
Community Lexington Homes Estates
Area 4880
Interior
Interior Features Breakfast Bar, Built-in Features, Bedroom on Main Level, Closet Cabinetry, Dining Area, Separate/Formal Dining Room, First Floor Entry, Main Level Master, Walk-In Closet(s)
Heating Central
Cooling Central Air, Ceiling Fan(s)
Flooring Vinyl, Wood
Appliance Built-In Oven, Dryer, Dishwasher, Electric Range, Disposal, Refrigerator, Washer
Exterior
Exterior Feature Enclosed Porch, Fruit Trees, Storm/Security Shutters
Garage Spaces 3.0
Pool Free Form, Heated, In Ground, Other, Pool, Pool/Spa Combo, Community
Community Features Pool, Tennis Court(s)
Utilities Available Cable Available
View Garden, Pool
Roof Type Barrel
Porch Porch, Screened
Garage Yes
Building
Lot Description Sprinklers Automatic, < 1/4 Acre
Faces North
Story 2
Sewer Public Sewer
Water Public
Architectural Style Detached, Two Story
Level or Stories Two
Structure Type Brick,Block
Construction Status Resale
Others
Pets Allowed Size Limit, Yes
Senior Community No
Tax ID 00414725190000070
Acceptable Financing Cash, Conventional
Listing Terms Cash, Conventional
Financing Conventional
Pets Allowed Size Limit, Yes
Read Less
Bought with Julies Realty, LLC



