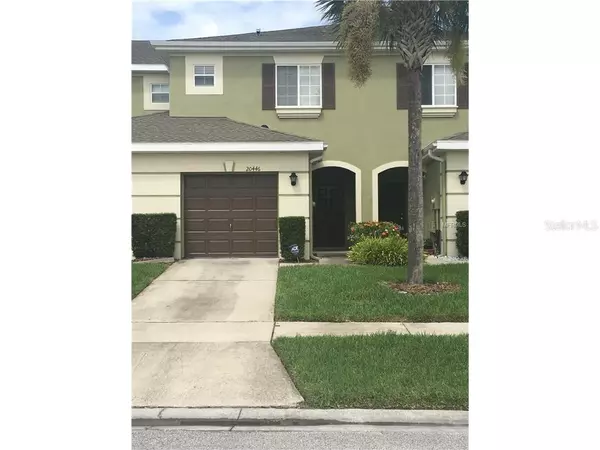For more information regarding the value of a property, please contact us for a free consultation.
20446 NEEDLETREE DR Tampa, FL 33647
Want to know what your home might be worth? Contact us for a FREE valuation!

Our team is ready to help you sell your home for the highest possible price ASAP
Key Details
Sold Price $265,000
Property Type Townhouse
Sub Type Townhouse
Listing Status Sold
Purchase Type For Sale
Square Footage 1,410 sqft
Price per Sqft $187
Subdivision Hammocks
MLS Listing ID U8181899
Sold Date 01/06/23
Bedrooms 2
Full Baths 2
Half Baths 1
HOA Fees $158/qua
HOA Y/N Yes
Originating Board Stellar MLS
Year Built 2006
Annual Tax Amount $2,907
Lot Size 1,742 Sqft
Acres 0.04
Property Description
PRICED FOR QUICK SALE!! NEW ROOF = INSTALLED BY HOA- OCTOBER 2022! Exterior building painting was completed in 2020.
Get ready to fall in love with this 2 bedroom townhome located in the gated community of Oakwood Village in the Hammocks! This move-in ready, 1,410sqft home features 2 bedrooms, 2.5 bathrooms, a 1 car garage, and an upstairs loft. The first floor has a ceramic tiled kitchen, half bath, and large great room with sliding glass doors leading out to the covered lanai. On the second floor you will find the large master bedroom which has his and hers walk-in closets and a master bath with a walk-in shower and dual sinks. The second bedroom has its own bathroom that is also connected to the loft.
The Hammocks is located only a short drive from Publix & Target as well as numerous shopping centers featuring restaurants, shops & MORE! Wiregrass Mall and the Outlets are each within a 15-20 min drive too! WELL MAINTAINED COMMUNITY with LOW HOA that includes community amenities (FITNESS, POOL & CLUBHOUSE) and exterior building maintenance, roof, lawncare & garbage.
Located just off of Bruce B. Downs and County Line Road in New Tampa and within minutes of Wiregrass Mall, the new Premium Outlets, restaurants, and the brand new Florida Hospital.
Location
State FL
County Hillsborough
Community Hammocks
Zoning PD-A
Interior
Interior Features Ceiling Fans(s), Living Room/Dining Room Combo, Master Bedroom Upstairs, Open Floorplan, Walk-In Closet(s)
Heating Central
Cooling Central Air
Flooring Carpet, Ceramic Tile
Fireplace false
Appliance Convection Oven, Dishwasher, Disposal, Dryer, Microwave, Range, Refrigerator, Washer
Exterior
Exterior Feature Irrigation System, Lighting, Rain Gutters, Sidewalk, Sliding Doors
Parking Features Driveway, Garage Door Opener, Guest, Open
Garage Spaces 1.0
Fence Fenced
Community Features Deed Restrictions, Fitness Center, Gated, Pool
Utilities Available BB/HS Internet Available, Cable Available, Street Lights
Roof Type Shingle
Porch Covered, Enclosed, Rear Porch, Screened
Attached Garage true
Garage true
Private Pool No
Building
Entry Level Two
Foundation Slab
Lot Size Range 0 to less than 1/4
Sewer Public Sewer
Water Public
Architectural Style Traditional
Structure Type Block, Stucco
New Construction false
Schools
High Schools Adams High
Others
Pets Allowed Yes
HOA Fee Include Pool, Maintenance Structure, Maintenance Grounds
Senior Community No
Pet Size Medium (36-60 Lbs.)
Ownership Fee Simple
Monthly Total Fees $158
Acceptable Financing Cash, Conventional, VA Loan
Membership Fee Required Required
Listing Terms Cash, Conventional, VA Loan
Num of Pet 2
Special Listing Condition None
Read Less

© 2025 My Florida Regional MLS DBA Stellar MLS. All Rights Reserved.
Bought with KELLER WILLIAMS TAMPA CENTRAL



