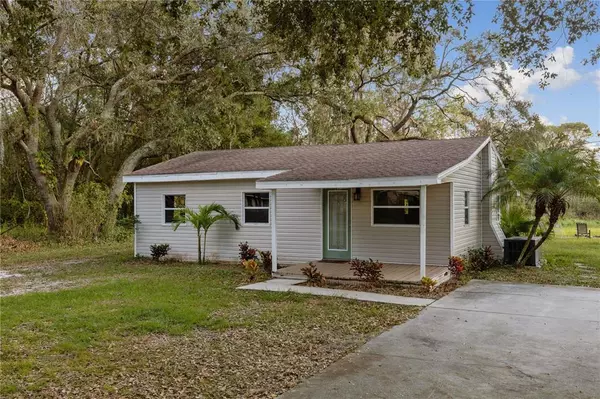For more information regarding the value of a property, please contact us for a free consultation.
455 JEANS RD Auburndale, FL 33823
Want to know what your home might be worth? Contact us for a FREE valuation!

Our team is ready to help you sell your home for the highest possible price ASAP
Key Details
Sold Price $210,000
Property Type Single Family Home
Sub Type Single Family Residence
Listing Status Sold
Purchase Type For Sale
Square Footage 816 sqft
Price per Sqft $257
Subdivision Paul J R Subdivision
MLS Listing ID L4933669
Sold Date 01/19/23
Bedrooms 3
Full Baths 1
Construction Status Inspections
HOA Y/N No
Originating Board Stellar MLS
Year Built 1960
Annual Tax Amount $2,490
Lot Size 0.900 Acres
Acres 0.9
Lot Dimensions 132x300
Property Description
A GREAT HOME FOR FIRST TIME HOME OWNER OR AN EXCELLENT RETIREMENT HOME. This 3 bedroom one bath has been totally remodeled. The Home sits on ALMOST A FULL ACRE. An easy commute to Orlando or Tampa and just a few minutes to downtown Auburndale. As you step onto the front porch you're welcomed by a beautiful entry door, enter onto newer laminate flooring, newer ceilings fans and fixtures. You'll adore the eat-in kitchen with a newer range, newer refrigerator, newer dishwasher, and newer microwave. The kitchen/dinette/living room floors are wood like laminate All bedrooms have carpet and new ceiling fans. The large back porch is a great place to relax in your easy chair with a glass of sweet ice tea and enjoying your back yard views. The Shingles and A/C are newer. The location is just minutes to shopping and to some of your favorite restaurants. PLEASE VIEW THE PICTURES and Call me today. Thank you!
Location
State FL
County Polk
Community Paul J R Subdivision
Zoning R-3
Rooms
Other Rooms Attic, Great Room
Interior
Interior Features Ceiling Fans(s), Eat-in Kitchen, Open Floorplan
Heating Central, Electric
Cooling Central Air
Flooring Carpet, Laminate
Furnishings Unfurnished
Fireplace false
Appliance Dishwasher, Electric Water Heater, Microwave, Range, Refrigerator
Laundry Laundry Room
Exterior
Exterior Feature Other
Parking Features Driveway, Off Street
Utilities Available Cable Available, Electricity Connected
View Trees/Woods
Roof Type Shingle
Porch Covered, Front Porch, Rear Porch
Garage false
Private Pool No
Building
Lot Description In County, Level, Oversized Lot, Paved
Story 1
Entry Level One
Foundation Crawlspace
Lot Size Range 1/2 to less than 1
Sewer Septic Tank
Water Well
Architectural Style Traditional
Structure Type Vinyl Siding, Wood Frame
New Construction false
Construction Status Inspections
Schools
Elementary Schools Lena Vista Elem
Middle Schools Stambaugh Middle
High Schools Auburndale High School
Others
Pets Allowed Yes
Senior Community No
Ownership Fee Simple
Acceptable Financing Cash, Conventional, FHA, VA Loan
Listing Terms Cash, Conventional, FHA, VA Loan
Special Listing Condition None
Read Less

© 2024 My Florida Regional MLS DBA Stellar MLS. All Rights Reserved.
Bought with KELLER WILLIAMS-PLANT CITY



