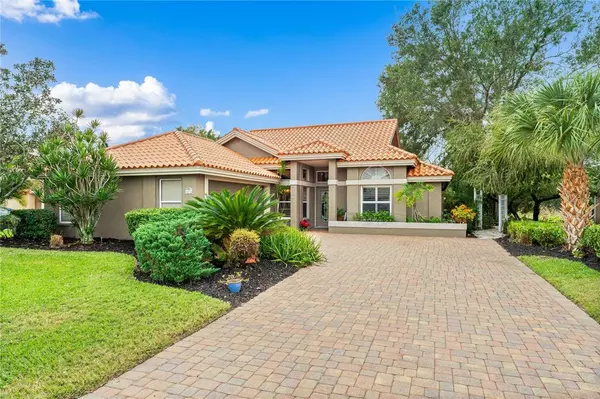For more information regarding the value of a property, please contact us for a free consultation.
4016 72ND AVE E Sarasota, FL 34243
Want to know what your home might be worth? Contact us for a FREE valuation!

Our team is ready to help you sell your home for the highest possible price ASAP
Key Details
Sold Price $540,000
Property Type Single Family Home
Sub Type Single Family Residence
Listing Status Sold
Purchase Type For Sale
Square Footage 1,664 sqft
Price per Sqft $324
Subdivision The Trails Ph I
MLS Listing ID A4553464
Sold Date 02/01/23
Bedrooms 3
Full Baths 2
Construction Status Appraisal,Financing,Inspections
HOA Fees $43/ann
HOA Y/N Yes
Originating Board Stellar MLS
Year Built 1990
Annual Tax Amount $2,234
Lot Size 8,276 Sqft
Acres 0.19
Property Description
Welcome to this 3 bedroom 2 bathroom private pool home located in the beautiful community of The Trails . Situated on a premium homesite featuring preserve & lake views, expansive brick paver driveway welcomes you as you enter through an impressive entry doorway into this stunning updated home. The kitchen will impress any chef and of course all the guests too! This custom kitchen features granite countertops, two tone cabinets, designer backsplash, breakfast bar, island, eat-in space, stainless steel appliances, water perfection system, gas stove and plenty of counter space & cabinets. This home is an entertainers dream with the main living area being open concept floor with lots of natural light, double sided fire place & large sliding doors opening to outside living space allowing to fully enjoy beautiful nature preserve setting. The master suite is spacious, has double walk-in closest & French door leading out. The master bathroom has been update features large walk-in shower, garden soaker tub, separated vanities with extended counter space, updated light fixture, recces can lighting and mirrors. This home features the classic split floor plan. The additional bedrooms are generous in size. The third bedroom features the double sided fire place & French doors leading out to patio area. The second bathroom has been update with newer vanity. Bonus Inside laundry room with laundry sink & built in cabinets. The exceptional back yard said it all!!! The serene views of the surrounding preserve create beautiful view. The outdoor kitchen has stainless steel grill, kitchen sink & counter top bar. The pool has been resurfaced in 2010 & the Spa is heated. There is additional outdoor space to enjoy the very peaceful & private backyard. The Roof is 2005 Clay Tile, Electrical Panel with surge protector 2017, A/C 2017, All New Duct Work 2021. This home has been meticulously maintained by one owner and it truly shows!. Perfectly located, as University Parkway has some of the best shopping and dining in Sarasota! Minutes to the UTC Mall, Benderson Park and conveniently located to I-75. For the beach lovers and boutique shoppers, St Armands Circle, Lido Beach, Siesta Key Beach and Anna Maria Island are within reach!
Location
State FL
County Manatee
Community The Trails Ph I
Zoning PDR/WPE/
Direction E
Rooms
Other Rooms Great Room, Inside Utility
Interior
Interior Features Ceiling Fans(s), High Ceilings, Living Room/Dining Room Combo, Master Bedroom Main Floor, Open Floorplan, Solid Surface Counters, Solid Wood Cabinets, Split Bedroom, Walk-In Closet(s), Window Treatments
Heating Central
Cooling Central Air
Flooring Carpet, Tile
Fireplaces Type Wood Burning
Fireplace true
Appliance Dishwasher, Disposal, Dryer, Gas Water Heater, Ice Maker, Microwave, Refrigerator, Washer, Water Filtration System, Water Purifier, Water Softener
Laundry Inside, Laundry Room
Exterior
Exterior Feature French Doors, Outdoor Grill, Outdoor Kitchen, Sliding Doors
Garage Spaces 2.0
Pool Gunite, In Ground, Lighting, Screen Enclosure
Community Features Pool, Sidewalks, Tennis Courts
Utilities Available Cable Connected, Electricity Available, Electricity Connected, Phone Available, Propane, Public, Sewer Available, Sewer Connected, Water Available, Water Connected
View Y/N 1
View Trees/Woods, Water
Roof Type Tile
Porch Covered, Patio
Attached Garage true
Garage true
Private Pool Yes
Building
Lot Description In County, Near Golf Course, Near Public Transit, Sidewalk, Paved
Story 1
Entry Level One
Foundation Block
Lot Size Range 0 to less than 1/4
Sewer Public Sewer
Water Public
Structure Type Block
New Construction false
Construction Status Appraisal,Financing,Inspections
Schools
Elementary Schools Kinnan Elementary
Middle Schools Braden River Middle
High Schools Southeast High
Others
Pets Allowed Yes
Senior Community No
Ownership Fee Simple
Monthly Total Fees $43
Acceptable Financing Cash, Conventional, Trade, FHA
Membership Fee Required Required
Listing Terms Cash, Conventional, Trade, FHA
Special Listing Condition None
Read Less

© 2025 My Florida Regional MLS DBA Stellar MLS. All Rights Reserved.
Bought with RE/MAX ALLIANCE GROUP



