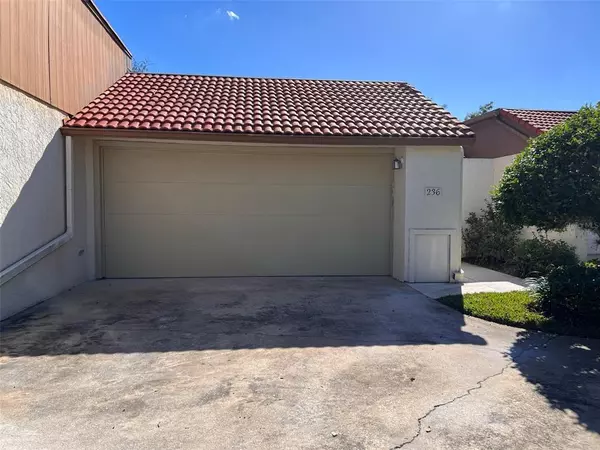For more information regarding the value of a property, please contact us for a free consultation.
236 BALFOUR DR #21 Winter Park, FL 32792
Want to know what your home might be worth? Contact us for a FREE valuation!

Our team is ready to help you sell your home for the highest possible price ASAP
Key Details
Sold Price $344,000
Property Type Condo
Sub Type Condominium
Listing Status Sold
Purchase Type For Sale
Square Footage 1,287 sqft
Price per Sqft $267
Subdivision Winter Park Pointe 02 Ph 05
MLS Listing ID O6078190
Sold Date 02/15/23
Bedrooms 2
Full Baths 2
Condo Fees $478
HOA Y/N No
Originating Board Stellar MLS
Year Built 1986
Annual Tax Amount $1,219
Lot Size 0.480 Acres
Acres 0.48
Property Description
Welcome to this spotless villa in a highly desired 55+ community in beautiful Winter Park. Coveted location and absolutely MOVE-IN Ready!! NEW soft-close kitchen cabinets, NEW stainless steel appliances, and solid granite countertops. Bathrooms have been renovated; lovely neutral tiles, new vanities, and the second bath is wheelchair accessible. Fresh paint throughout this ground floor, single-story unit. You will find this split-plan light & bright, boasting skylights that enhance the dining/livingroom space. Relax in the spacious enclosed patio for year-round enjoyment, offering a large storage closet and separate AC unit. Step outside to enjoy your private, fenced backyard garden. Large two car garage for safety and convenience. Quiet community, close to shopping, restaurants, and Winter Park Hospital. This community does not allow rentals. Association approval is required.
Location
State FL
County Orange
Community Winter Park Pointe 02 Ph 05
Zoning R-2
Rooms
Other Rooms Attic
Interior
Interior Features Ceiling Fans(s), Eat-in Kitchen, High Ceilings, Living Room/Dining Room Combo, Master Bedroom Main Floor, Skylight(s), Solid Surface Counters, Solid Wood Cabinets, Thermostat, Tray Ceiling(s), Walk-In Closet(s)
Heating Electric
Cooling Central Air
Flooring Carpet, Ceramic Tile, Laminate
Fireplace true
Appliance Dishwasher, Disposal, Dryer, Electric Water Heater, Ice Maker, Microwave, Range, Refrigerator, Washer
Laundry Inside, Laundry Closet
Exterior
Exterior Feature Courtyard, Garden, Rain Gutters, Sliding Doors
Parking Features Driveway, Garage Door Opener, Ground Level
Garage Spaces 2.0
Fence Fenced
Community Features Buyer Approval Required, Deed Restrictions, Pool, Sidewalks
Utilities Available BB/HS Internet Available, Cable Available, Electricity Connected, Fire Hydrant, Phone Available, Sewer Connected, Water Connected
Roof Type Other, Tile
Porch Enclosed, Rear Porch
Attached Garage true
Garage true
Private Pool No
Building
Lot Description Street Dead-End, Paved
Story 1
Entry Level One
Foundation Slab
Sewer Public Sewer
Water Public
Structure Type Block
New Construction false
Others
Pets Allowed Yes
HOA Fee Include Pool, Maintenance Structure, Maintenance Grounds, Pest Control, Pool
Senior Community Yes
Pet Size Small (16-35 Lbs.)
Ownership Condominium
Monthly Total Fees $478
Acceptable Financing Cash, Conventional
Membership Fee Required Required
Listing Terms Cash, Conventional
Num of Pet 1
Special Listing Condition None
Read Less

© 2025 My Florida Regional MLS DBA Stellar MLS. All Rights Reserved.
Bought with CASA REALTY GROUP LLC



