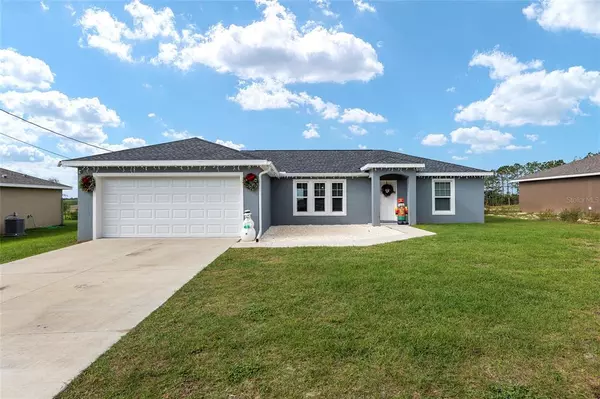For more information regarding the value of a property, please contact us for a free consultation.
28 OLIVE CIR Ocala, FL 34472
Want to know what your home might be worth? Contact us for a FREE valuation!

Our team is ready to help you sell your home for the highest possible price ASAP
Key Details
Sold Price $245,000
Property Type Single Family Home
Sub Type Single Family Residence
Listing Status Sold
Purchase Type For Sale
Square Footage 1,348 sqft
Price per Sqft $181
Subdivision Silver Springs Shores Unit 12
MLS Listing ID OM649771
Sold Date 02/22/23
Bedrooms 3
Full Baths 2
HOA Y/N No
Originating Board Stellar MLS
Year Built 2021
Annual Tax Amount $2,187
Lot Size 10,018 Sqft
Acres 0.23
Lot Dimensions 80X125
Property Description
With NO HOA, why wait for new construction when you have this 2021, 1,395 square foot move-in ready home. Step inside this beautiful 3-bedroom, 2-bathroom, split floor plan that is ideal for families, or couples. The home has plenty of natural light, with a neutral palette – tile in the wet areas, and plush carpet in the living areas. The kitchen is truly the heart of this home with plenty of space for storage, stainless steel appliances, and a bar island for extra seating. The master bedroom boasts privacy and is complete with a large walk-in closet, dual vanities, walk-in shower with removable shower head. Once you walk through the sliding glass doors, you have an extra 120 square feet of living space with a spacious covered back porch, a large, fenced backyard, and a fire pit. No flood zones! Only minutes to grocery stores, drugstore, shopping, and restaurants.
Location
State FL
County Marion
Community Silver Springs Shores Unit 12
Zoning R1
Interior
Interior Features Ceiling Fans(s)
Heating Electric
Cooling Central Air
Flooring Carpet
Fireplace false
Appliance Built-In Oven, Cooktop, Dishwasher, Microwave, Refrigerator
Exterior
Exterior Feature Sliding Doors
Garage Spaces 2.0
Fence Fenced
Utilities Available Cable Available, Electricity Connected
Roof Type Shingle
Attached Garage true
Garage true
Private Pool No
Building
Entry Level One
Foundation Slab
Lot Size Range 0 to less than 1/4
Builder Name Jen Homes
Sewer Septic Tank
Water Well
Structure Type Block,Concrete,Stucco
New Construction false
Others
Senior Community No
Ownership Fee Simple
Acceptable Financing Cash, Conventional, FHA, USDA Loan, VA Loan
Listing Terms Cash, Conventional, FHA, USDA Loan, VA Loan
Special Listing Condition None
Read Less

© 2025 My Florida Regional MLS DBA Stellar MLS. All Rights Reserved.
Bought with KELLER WILLIAMS GAINESVILLE REALTY PARTNERS



