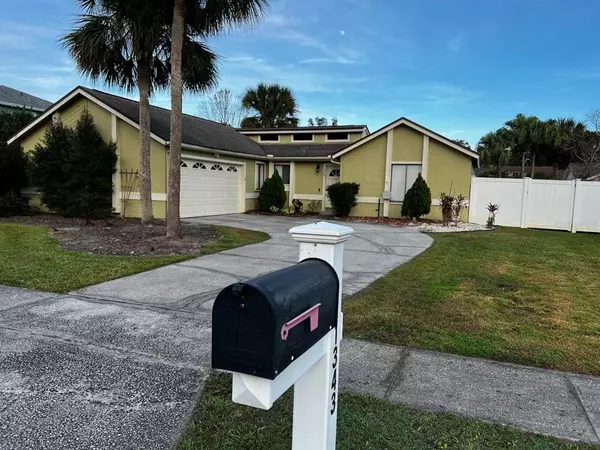For more information regarding the value of a property, please contact us for a free consultation.
1343 N MARCY DR Longwood, FL 32750
Want to know what your home might be worth? Contact us for a FREE valuation!

Our team is ready to help you sell your home for the highest possible price ASAP
Key Details
Sold Price $340,500
Property Type Single Family Home
Sub Type Single Family Residence
Listing Status Sold
Purchase Type For Sale
Square Footage 1,299 sqft
Price per Sqft $262
Subdivision Bay Lagoon Unit 2
MLS Listing ID O6081058
Sold Date 02/21/23
Bedrooms 3
Full Baths 2
Construction Status Inspections
HOA Fees $13/ann
HOA Y/N Yes
Originating Board Stellar MLS
Year Built 1984
Annual Tax Amount $1,587
Lot Size 10,018 Sqft
Acres 0.23
Property Description
Great opportunity for a move in ready home located in Longwood's highly sought after Bay Lagoon, a quiet private neighborhood minutes from the new Publix, shopping, and I-4. Walking distance to Woodlands Elementary, Rock Lake Middle Schools, and Seminole Wekiva Trail. Major improvements includes a renewed open concept kitchen with reverse osmosis system, more space, and beautiful granite counter tops. Tile throughout the kitchen, dining, and living room. A remodeled guest bath, new garage door, and a re-pipe. In addition, washer and dryer are included. The spacious family room & dining room offers a vaulted ceiling and transom windows along with two sets of double glass French doors that lead out to a brick 10x25 paver open patio with renewed Vinyl fence.
Location
State FL
County Seminole
Community Bay Lagoon Unit 2
Zoning R-1A
Rooms
Other Rooms Attic, Family Room
Interior
Interior Features Cathedral Ceiling(s), Ceiling Fans(s), Eat-in Kitchen, High Ceilings, Living Room/Dining Room Combo, Thermostat, Vaulted Ceiling(s), Walk-In Closet(s)
Heating Electric
Cooling Central Air
Flooring Ceramic Tile, Laminate
Fireplace false
Appliance Convection Oven, Disposal, Dryer, Electric Water Heater, Kitchen Reverse Osmosis System, Microwave, Range, Refrigerator, Washer
Laundry In Garage
Exterior
Exterior Feature French Doors, Lighting, Rain Gutters
Garage Spaces 2.0
Fence Fenced
Utilities Available BB/HS Internet Available, Cable Available, Electricity Available, Electricity Connected, Sewer Available, Underground Utilities, Water Available
Roof Type Shingle
Attached Garage true
Garage true
Private Pool No
Building
Entry Level One
Foundation Slab
Lot Size Range 0 to less than 1/4
Sewer Public Sewer
Water Public
Architectural Style Contemporary
Structure Type Stucco, Wood Frame
New Construction false
Construction Status Inspections
Others
Pets Allowed Yes
Senior Community No
Ownership Fee Simple
Monthly Total Fees $13
Acceptable Financing Cash, Conventional, FHA, VA Loan
Membership Fee Required Required
Listing Terms Cash, Conventional, FHA, VA Loan
Special Listing Condition None
Read Less

© 2025 My Florida Regional MLS DBA Stellar MLS. All Rights Reserved.
Bought with DE PAULA REALTY USA INC.



