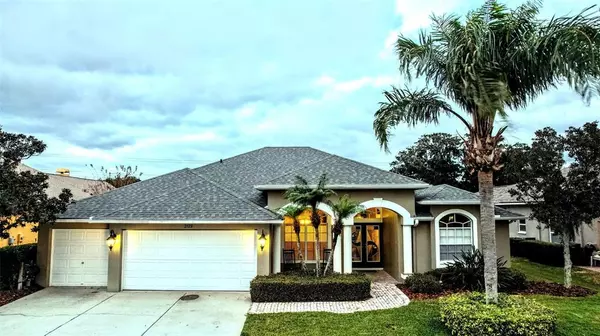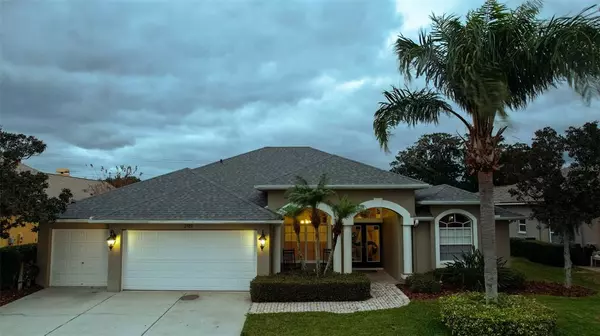For more information regarding the value of a property, please contact us for a free consultation.
2129 EDELWEISS LOOP Trinity, FL 34655
Want to know what your home might be worth? Contact us for a FREE valuation!

Our team is ready to help you sell your home for the highest possible price ASAP
Key Details
Sold Price $612,500
Property Type Single Family Home
Sub Type Single Family Residence
Listing Status Sold
Purchase Type For Sale
Square Footage 2,314 sqft
Price per Sqft $264
Subdivision Fox Wood Ph 03
MLS Listing ID U8187580
Sold Date 02/24/23
Bedrooms 4
Full Baths 3
Construction Status Inspections
HOA Fees $102/qua
HOA Y/N Yes
Originating Board Stellar MLS
Year Built 2001
Annual Tax Amount $4,065
Lot Size 0.260 Acres
Acres 0.26
Property Description
Price Adjustment!! Motivated Seller!!! This spectacular home is in the most sought after neighborhood in Trinity!! Walk into the entry way and peep the beautiful pool. As you enter you come into the dining room and formal living room. This home boasts gorgeous hand scraped walnut wood floors throughout. The large kitchen with wood cabinets, an island and granite counter tops opens to the family room overlooking the pool. This split plan has a massive master suite with his and her closets with slider to patio, Master bath has jacuzzi tub, walk-in shower with double vanities and separate water closet. The number two and three bedroom has bathroom between them. Fourth bedroom is secluded in the back of the house conveniently located across from pool bath. Roof replaced (2020) All appliances replaced (2019) Hot Heater replaced (2015) A/C replaced (2015) Water softener replaced (2023) Variable speed pool pump and filter replaced (2021). The pool is screened with large lanai area accented by paver deck, pool offers beautiful pebble tec finish. Mature landscaping. Home equipped with irrigation system. The community offers 3 parks, walking trails, pavilions. This home is in the BEST school district in Pasco county! Centrally located, close to shopping, dining and entertainment. Short drive to beaches and 30 minute drive to downtown Tampa. Don't wait to view this home, CALL NOW!!!!
Location
State FL
County Pasco
Community Fox Wood Ph 03
Zoning MPUD
Interior
Interior Features Ceiling Fans(s), Chair Rail, Coffered Ceiling(s), Crown Molding, Eat-in Kitchen, High Ceilings, Solid Wood Cabinets, Split Bedroom, Stone Counters
Heating Central, Electric, Heat Pump
Cooling Central Air, Humidity Control
Flooring Wood
Furnishings Unfurnished
Fireplace false
Appliance Dishwasher, Disposal, Electric Water Heater, Microwave, Range, Refrigerator, Water Softener
Exterior
Exterior Feature Irrigation System
Garage Spaces 3.0
Pool Gunite, In Ground
Community Features Buyer Approval Required, Clubhouse, Deed Restrictions, Gated, Golf Carts OK, Park, Playground, Sidewalks
Utilities Available BB/HS Internet Available, Cable Connected, Electricity Connected, Fiber Optics, Natural Gas Available, Sewer Connected, Sprinkler Meter, Underground Utilities, Water Connected
Amenities Available Basketball Court, Clubhouse, Gated, Maintenance, Park, Playground, Security
Roof Type Shingle
Attached Garage true
Garage true
Private Pool Yes
Building
Entry Level One
Foundation Slab
Lot Size Range 1/4 to less than 1/2
Sewer Public Sewer
Water Public
Structure Type Block
New Construction false
Construction Status Inspections
Schools
Elementary Schools Trinity Elementary-Po
Middle Schools Seven Springs Middle-Po
High Schools J.W. Mitchell High-Po
Others
Pets Allowed Breed Restrictions, Yes
HOA Fee Include Guard - 24 Hour, Common Area Taxes, Electricity, Escrow Reserves Fund, Insurance, Maintenance Structure, Maintenance Grounds, Maintenance, Management, Private Road, Recreational Facilities, Security, Trash
Senior Community No
Ownership Fee Simple
Monthly Total Fees $133
Acceptable Financing Cash, Conventional
Membership Fee Required Required
Listing Terms Cash, Conventional
Special Listing Condition None
Read Less

© 2024 My Florida Regional MLS DBA Stellar MLS. All Rights Reserved.
Bought with REDFIN CORPORATION
GET MORE INFORMATION




