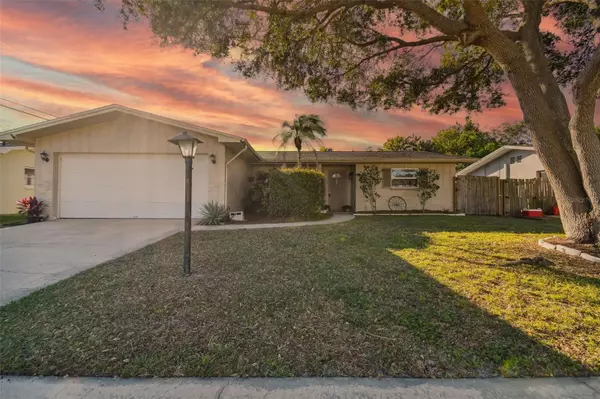For more information regarding the value of a property, please contact us for a free consultation.
1478 SANTA CLARA DR Dunedin, FL 34698
Want to know what your home might be worth? Contact us for a FREE valuation!

Our team is ready to help you sell your home for the highest possible price ASAP
Key Details
Sold Price $484,999
Property Type Single Family Home
Sub Type Single Family Residence
Listing Status Sold
Purchase Type For Sale
Square Footage 1,224 sqft
Price per Sqft $396
Subdivision Hillside Park Sub
MLS Listing ID U8187183
Sold Date 03/03/23
Bedrooms 3
Full Baths 2
Construction Status Inspections
HOA Y/N No
Originating Board Stellar MLS
Year Built 1970
Annual Tax Amount $2,129
Lot Size 6,969 Sqft
Acres 0.16
Lot Dimensions 68x100
Property Description
Searching for a Dunedin Pool Home with a pool enclosure AND an oversized 2 car garage in a great location? Honey Stop the Car!! This is it! What a rare find! This desirable 3 bedroom, 2 bath split floor plan home offers the new owner easy Dunedin living! Upon entering the front door, the living and dining areas are all open to the kitchen…a perfect combination for entertaining. Imagine cooking, visiting, or hosting a gathering with family and friends or enjoying simple family time as the flow of this home easily suites all requests. From the dining area, stroll out of the sliding glass doors into the screened-in patio that leads to the large pool enclosure with beautiful pavers. Plan grill outs! No bugs to bother you! On the South end of the house, the tile floored private master bedroom offers three very large closets and ample room for a king size bed and two nightstands. If one needs to check on swimmers, a view of the pool can be seen by a window in the master. The light and bright ensuite bathroom has a coastal feel and an updated tile shower. At the North end of the home are two considerable sized bedrooms with brand new carpet. Separating the two bedrooms is the updated hall bathroom with a shower and tub combo. Another great feature includes a backyard with two fenced in areas fitting for Fido. Need space for kayaks, paddle boards or a small boat? The fenced-in side yard has approximately a 9' x 39' area. Not to mention, the two car garage has plenty of room with about 22' x 21' floor space and 22' x 9' laundry and storage space. Fresh floor paint for garage and back patio! Being in the golf cart zone, walking distance to the Pinellas Trail (less than a mile), close to Downtown Dunedin (1.7 miles), a little over a mile to Hammock Park, and just a few minutes drive to Honeymoon Island, this home is conveniently located to enjoy the Dunedin lifestyle! Seller will provide a $500 home warranty with a full price offer! Make an appointment to see this special home today! **One photo is virtually staged. All measurements are approximate and to be verified by buyer. No flood zone!** Check out the Matterport visual of this property at https://realestate.febreframeworks.com/v2/DVPGJPN/unbranded.
Location
State FL
County Pinellas
Community Hillside Park Sub
Interior
Interior Features Ceiling Fans(s), Kitchen/Family Room Combo, Master Bedroom Main Floor, Open Floorplan, Solid Surface Counters, Stone Counters, Thermostat, Window Treatments
Heating Central, Electric
Cooling Central Air
Flooring Carpet, Laminate, Terrazzo
Fireplace false
Appliance Cooktop, Dishwasher, Disposal, Electric Water Heater, Ice Maker, Range, Range Hood, Refrigerator
Laundry In Garage
Exterior
Exterior Feature Lighting, Rain Gutters, Sidewalk, Sliding Doors
Parking Features Driveway
Garage Spaces 2.0
Pool Gunite, In Ground, Screen Enclosure
Community Features Golf Carts OK
Utilities Available Cable Connected, Electricity Connected, Sewer Connected, Water Connected
Roof Type Shingle
Porch Enclosed, Front Porch, Rear Porch, Screened
Attached Garage true
Garage true
Private Pool Yes
Building
Lot Description City Limits, Landscaped, Sidewalk, Paved
Story 1
Entry Level One
Foundation Slab
Lot Size Range 0 to less than 1/4
Sewer Public Sewer
Water Public
Structure Type Block, Stucco
New Construction false
Construction Status Inspections
Others
Pets Allowed Yes
Senior Community No
Ownership Fee Simple
Acceptable Financing Cash, Conventional
Listing Terms Cash, Conventional
Special Listing Condition None
Read Less

© 2025 My Florida Regional MLS DBA Stellar MLS. All Rights Reserved.
Bought with CENTURY 21 BILL NYE REALTY



