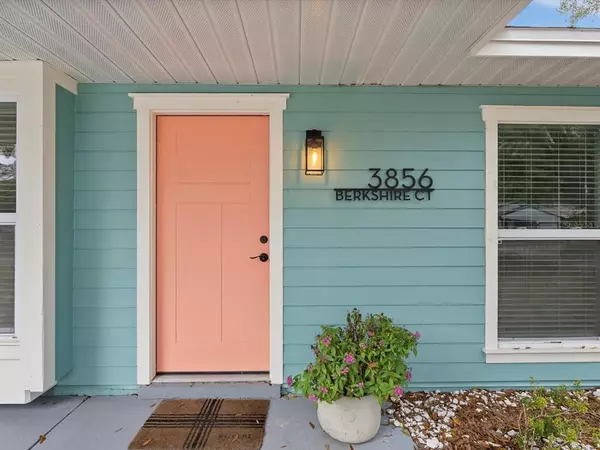For more information regarding the value of a property, please contact us for a free consultation.
3856 BERKSHIRE CT Palm Harbor, FL 34684
Want to know what your home might be worth? Contact us for a FREE valuation!

Our team is ready to help you sell your home for the highest possible price ASAP
Key Details
Sold Price $312,500
Property Type Single Family Home
Sub Type Single Family Residence
Listing Status Sold
Purchase Type For Sale
Square Footage 935 sqft
Price per Sqft $334
Subdivision Lake St George-Unit V-A
MLS Listing ID T3404718
Sold Date 03/06/23
Bedrooms 2
Full Baths 1
Construction Status Financing,Inspections
HOA Fees $17
HOA Y/N Yes
Originating Board Stellar MLS
Year Built 1982
Annual Tax Amount $1,837
Lot Size 6,534 Sqft
Acres 0.15
Lot Dimensions 55x120
Property Description
Cheerful home, desirable neighborhood, and great location. What more could you want? Major projects have been lovingly and meticulously completed - NEW ROOF Sept. 2022; ALL NEW EXTERIOR - wood studs, waterproofing, insulation, and CEMENT SIDING with fresh paint. NEW DOORS - garage door with opener and remote, front door, French doors to the patio and interior doors. NEW DUCTLESS LG A/C system professionally installed November 2021 with 10-year warranty. New stainless steel appliances in kitchen. The washer and dryer are just a few years old, and are included in the sale. Updated bathroom vanity, mirror and lighting. New lighting outdoors and in the kitchen and dining room. And you can't miss the beautiful masterpiece wood ceiling in kitchen, dining and living area. Interior door trim, exterior soffit and facia repair and painting recently completed! List of updates and repairs attached. Lake St. George is an established and welcoming neighborhood with a playground, community pool, and dock overlooking the lake. Palm Harbor is a great location with shopping, restaurants, parks, airport and beaches all within easy driving distance.
Location
State FL
County Pinellas
Community Lake St George-Unit V-A
Zoning RPD-7.5
Rooms
Other Rooms Attic
Interior
Interior Features Ceiling Fans(s), High Ceilings, Master Bedroom Main Floor, Open Floorplan, Vaulted Ceiling(s), Walk-In Closet(s), Window Treatments
Heating Electric
Cooling Mini-Split Unit(s)
Flooring Carpet, Ceramic Tile
Furnishings Unfurnished
Fireplace false
Appliance Dishwasher, Disposal, Dryer, Electric Water Heater, Range, Range Hood, Refrigerator, Washer
Laundry In Garage
Exterior
Exterior Feature French Doors, Lighting, Private Mailbox, Sidewalk
Parking Features Driveway, Garage Door Opener
Garage Spaces 1.0
Fence Fenced, Wood
Pool Other
Community Features Deed Restrictions, Fishing, Playground, Pool, Sidewalks, Tennis Courts
Utilities Available BB/HS Internet Available, Cable Available, Electricity Connected, Phone Available, Public, Sewer Connected, Water Connected
Amenities Available Dock, Playground, Pool, Tennis Court(s)
Roof Type Shingle
Porch Front Porch, Patio
Attached Garage true
Garage true
Private Pool No
Building
Lot Description Cul-De-Sac, Paved
Story 1
Entry Level One
Foundation Slab
Lot Size Range 0 to less than 1/4
Sewer Public Sewer
Water Public
Structure Type Cement Siding, Wood Frame
New Construction false
Construction Status Financing,Inspections
Others
Pets Allowed Yes
Senior Community No
Ownership Fee Simple
Monthly Total Fees $34
Acceptable Financing Cash, Conventional, FHA, VA Loan
Membership Fee Required Required
Listing Terms Cash, Conventional, FHA, VA Loan
Special Listing Condition None
Read Less

© 2024 My Florida Regional MLS DBA Stellar MLS. All Rights Reserved.
Bought with EXP REALTY LLC
GET MORE INFORMATION




