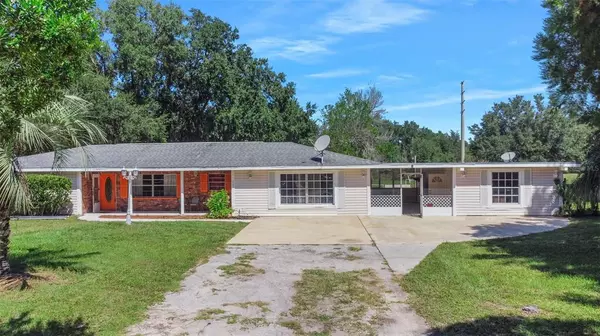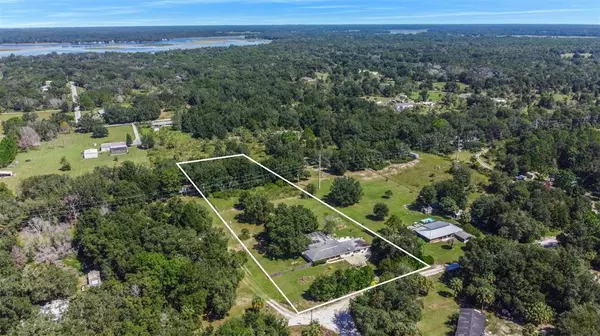For more information regarding the value of a property, please contact us for a free consultation.
8631 W CANDLEGLOW ST Crystal River, FL 34428
Want to know what your home might be worth? Contact us for a FREE valuation!

Our team is ready to help you sell your home for the highest possible price ASAP
Key Details
Sold Price $275,000
Property Type Single Family Home
Sub Type Single Family Residence
Listing Status Sold
Purchase Type For Sale
Square Footage 2,290 sqft
Price per Sqft $120
Subdivision Seven Rivers Heights 2Nd Add
MLS Listing ID W7849290
Sold Date 03/27/23
Bedrooms 3
Full Baths 2
Construction Status Appraisal,Financing,Inspections
HOA Y/N No
Originating Board Stellar MLS
Year Built 1973
Annual Tax Amount $461
Lot Size 2.590 Acres
Acres 2.59
Property Description
With a vision, a plan, and a lot of love, this 3 bed, 2 bath home in Seven Rivers Heights could be an incredible home or investment property! Ambitious seller is ready to make a deal and has priced this abode accordingly, so bring your cash offers. It is a bit off the beaten path for those who prefer country living, right between downtown Crystal River and Dunellon. The 2.59 acre lot is gorgeous, with tons of space cleared up front and a wooded area behind the fenced yard. Although the house itself isn't quite Better Homes & Garden-worthy yet, the possibilities are endless with some imagination and a little more elbow grease! Let's talk about everything that's fabulous with this home: a spacious open floor plan with plenty of room to spread out or entertain; lovely beamed ceilings; a killer brick fireplace; and French doors that open out to a screen-enclosed, in-ground pool with stunning views of the oak tree-studded property. The guest bathroom has been updated with an enormous and beautifully-tiled walk-in shower. Tile flooring throughout the home offers ease of maintenance. A reroof was completed in 2013. A screened dog walk provides a covered path between the converted garage and a large storage/utility room, where the washer and dryer hookup and water filtration system are located. You could transform the former garage into a 4th bedroom or in-law suite, home office, or a hobby workshop; or, take it back to its original state and use it to store your vehicles. And when all is said and done, you could park a couple of rocking chairs on the covered front porch and sit with a cold glass of lemonade or a frosty brew to enjoy the fruits of your labor and the rural Florida lifestyle you've always wanted. Come and see all the potential for yourself today!
Location
State FL
County Citrus
Community Seven Rivers Heights 2Nd Add
Zoning CLRMH
Rooms
Other Rooms Family Room, Inside Utility, Storage Rooms
Interior
Interior Features Living Room/Dining Room Combo, Master Bedroom Main Floor, Open Floorplan, Split Bedroom
Heating Central, Electric
Cooling Central Air
Flooring Ceramic Tile
Fireplaces Type Family Room, Wood Burning
Fireplace true
Appliance Microwave, Range, Refrigerator
Laundry Inside
Exterior
Exterior Feature French Doors
Parking Features Converted Garage, Driveway
Fence Wire, Wood
Pool In Ground, Screen Enclosure
Utilities Available Water Available
View Trees/Woods
Roof Type Shingle
Porch Front Porch, Patio, Screened
Garage false
Private Pool Yes
Building
Lot Description Unpaved
Entry Level One
Foundation Slab
Lot Size Range 2 to less than 5
Sewer Septic Tank
Water Well
Architectural Style Ranch
Structure Type Vinyl Siding
New Construction false
Construction Status Appraisal,Financing,Inspections
Schools
Elementary Schools Crystal River Primary School
Middle Schools Crystal River Middle School
High Schools Crystal River High School
Others
Senior Community No
Ownership Fee Simple
Acceptable Financing Cash
Listing Terms Cash
Special Listing Condition None
Read Less

© 2025 My Florida Regional MLS DBA Stellar MLS. All Rights Reserved.
Bought with SANDPEAK REALTY



