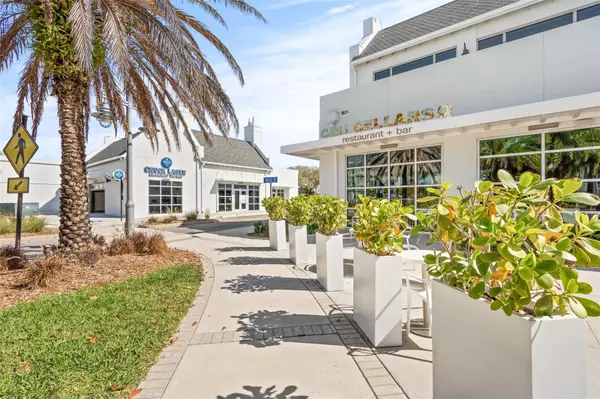For more information regarding the value of a property, please contact us for a free consultation.
4941 W PRICE AVE #7 Tampa, FL 33611
Want to know what your home might be worth? Contact us for a FREE valuation!

Our team is ready to help you sell your home for the highest possible price ASAP
Key Details
Sold Price $735,000
Property Type Townhouse
Sub Type Townhouse
Listing Status Sold
Purchase Type For Sale
Square Footage 2,511 sqft
Price per Sqft $292
Subdivision Westshore Marina District Nort
MLS Listing ID T3430353
Sold Date 04/26/23
Bedrooms 4
Full Baths 3
Half Baths 1
HOA Fees $443/mo
HOA Y/N Yes
Originating Board Stellar MLS
Year Built 2019
Annual Tax Amount $7,379
Lot Size 1,306 Sqft
Acres 0.03
Property Description
Live walking distance to the newest attraction of Westshore Marina District. This Flagler's floor-plan provides four spacious bedrooms and 3.5 luxuriously-appointed bathrooms, in a thoughtfully-designed 3-level layout. Large two car garage with extra storage space. Main level has a full bathroom and bedroom, perfect suite for guests. Additional storage area under the stairs. Volume ceilings, first-quality kitchen design, walk-in pantry, 42' wood cabinets, quartz countertops, stainless steel appliances and island with gracious entertaining area. Washer and dryer included! HUGE walk-in master bedroom closet with custom built shelving and cabinets. Discover a new waterside lifestyle within Westshore Marina District, where south Tampa's easy living meets cosmopolitan amenities. Take a leisurely stroll to nearby shops, dining destinations, and nightlife hotspots, or embark on a bayside expedition from Tampa's largest private marina. Beautiful sidewalks leading you throughout the community and along the water to watch those sunsets. Close to Tampa International & St. Pete-Clearwater International Airport. Only a 20-25 min drive to downtown St.Pete and 15 mins from Hyde Park Village. Call for your private showing. Room Feature: Linen Closet In Bath (Primary Bedroom).
Location
State FL
County Hillsborough
Community Westshore Marina District Nort
Zoning PD-A
Rooms
Other Rooms Storage Rooms
Interior
Interior Features Ceiling Fans(s), Eat-in Kitchen, High Ceilings, Primary Bedroom Main Floor, PrimaryBedroom Upstairs, Open Floorplan, Pest Guard System, Smart Home, Solid Surface Counters, Solid Wood Cabinets, Thermostat, Walk-In Closet(s), Window Treatments
Heating Central, Electric, Exhaust Fan, Natural Gas
Cooling Central Air
Flooring Ceramic Tile, Tile, Wood
Furnishings Negotiable
Fireplace false
Appliance Convection Oven, Cooktop, Dishwasher, Disposal, Dryer, Ice Maker, Microwave, Other, Refrigerator, Tankless Water Heater, Washer
Laundry Laundry Room, Upper Level
Exterior
Exterior Feature Hurricane Shutters, Sidewalk, Storage
Parking Features Driveway, Garage Door Opener, Garage Faces Rear, Ground Level, Guest
Garage Spaces 2.0
Community Features Community Mailbox, Restaurant, Sidewalks
Utilities Available Cable Connected, Electricity Connected, Natural Gas Connected, Sewer Connected, Street Lights, Water Connected
Amenities Available Maintenance
Roof Type Metal
Porch Covered, Front Porch
Attached Garage true
Garage true
Private Pool No
Building
Lot Description Flood Insurance Required, FloodZone, City Limits, Level, Near Marina, Sidewalk, Paved
Story 3
Entry Level Three Or More
Foundation Slab
Lot Size Range 0 to less than 1/4
Sewer Public Sewer
Water Public
Structure Type Block,Stucco,Wood Siding
New Construction false
Schools
Elementary Schools Anderson-Hb
Middle Schools Madison-Hb
High Schools Robinson-Hb
Others
Pets Allowed Yes
HOA Fee Include Maintenance Structure,Maintenance Grounds,Sewer,Trash,Water
Senior Community No
Ownership Fee Simple
Monthly Total Fees $443
Acceptable Financing Cash, Conventional, VA Loan
Membership Fee Required Required
Listing Terms Cash, Conventional, VA Loan
Special Listing Condition None
Read Less

© 2025 My Florida Regional MLS DBA Stellar MLS. All Rights Reserved.
Bought with PINPOINT REALTY GROUP LLC



