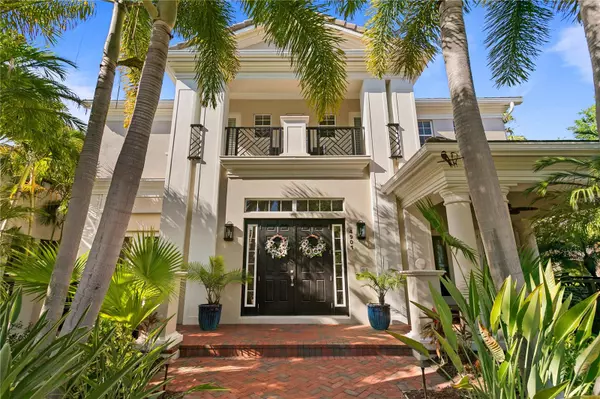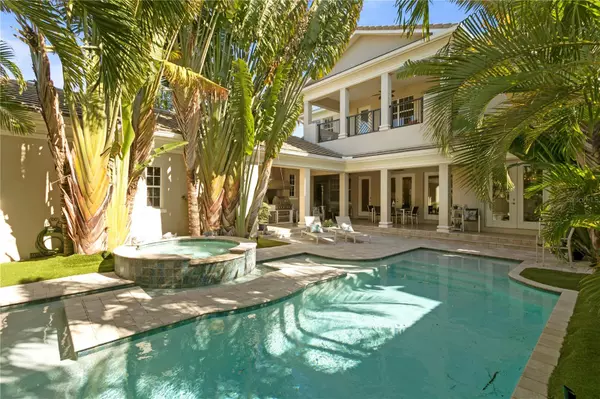For more information regarding the value of a property, please contact us for a free consultation.
4901 YACHT CLUB DR Tampa, FL 33616
Want to know what your home might be worth? Contact us for a FREE valuation!

Our team is ready to help you sell your home for the highest possible price ASAP
Key Details
Sold Price $2,575,000
Property Type Single Family Home
Sub Type Single Family Residence
Listing Status Sold
Purchase Type For Sale
Square Footage 4,528 sqft
Price per Sqft $568
Subdivision Westshore Yacht Club Phase 1
MLS Listing ID T3434392
Sold Date 04/25/23
Bedrooms 4
Full Baths 5
Half Baths 1
HOA Fees $381
HOA Y/N Yes
Originating Board Stellar MLS
Year Built 2007
Annual Tax Amount $15,981
Lot Size 7,840 Sqft
Acres 0.18
Property Description
This is a spectacular 4 bedroom, 5.5 bathroom home, corner lot, located in The Westshore Yacht Club Community. Two porches on both sides of the home greet you upon approach. A spacious entry opens to formal living with a gas fireplace and custom mantle. The wet bar adjacent to formal living room offers a wine cooler, sink and marble counter tops. The gourmet kitchen features a large island, butler's pantry, SubZero refrigerator, Wolf double ovens and cooktop complete with a griddle. The large family room with a two story open ceiling leads to the outdoor living space. The primary bedroom on the second floor has another fireplace, large walk-in closet with California Closets and private balcony. Attached to the primary bedroom with double doors is the primary bathroom with dual vanities, walk-in shower and jetted tub. Step out back to your private oasis with pool and spa, Viking grill with warming drawer, refrigerator and a turf yard. Additional features of this home include an elevator, central vacuum, custom lighting, landscape lighting, and crown molding. Members of The Westshore Yacht Club enjoy 24 hour gated security. Clubhouse includes a 24 hour fully equipped fitness center, full day spa, restaurant with door-to-door delivery, indoor lounge/bar, outdoor tiki bar, and two large heated pools overlooking Tampa Bay.
Location
State FL
County Hillsborough
Community Westshore Yacht Club Phase 1
Zoning PD-A
Interior
Interior Features Ceiling Fans(s), Central Vaccum, Crown Molding, Elevator, High Ceilings, Kitchen/Family Room Combo, Master Bedroom Upstairs, Solid Wood Cabinets, Tray Ceiling(s), Walk-In Closet(s), Wet Bar
Heating Central, Zoned
Cooling Central Air, Zoned
Flooring Carpet, Tile, Travertine, Wood
Fireplaces Type Gas, Living Room, Master Bedroom
Fireplace true
Appliance Bar Fridge, Convection Oven, Cooktop, Dishwasher, Disposal, Freezer, Microwave, Refrigerator, Wine Refrigerator
Laundry Upper Level
Exterior
Exterior Feature Balcony, French Doors, Irrigation System, Lighting, Outdoor Grill, Outdoor Kitchen, Rain Gutters, Sidewalk
Parking Features Garage Door Opener, Garage Faces Rear
Garage Spaces 3.0
Fence Masonry
Pool Child Safety Fence, Heated, Salt Water
Community Features Clubhouse, Deed Restrictions, Fitness Center, Gated, Park, Playground, Pool, Restaurant, Water Access, Waterfront
Utilities Available BB/HS Internet Available, Cable Available, Cable Connected, Electricity Connected, Sewer Connected, Street Lights, Water Connected
Amenities Available Cable TV, Marina
Water Access 1
Water Access Desc Bay/Harbor,Marina
Roof Type Tile
Porch Covered, Front Porch, Patio, Rear Porch
Attached Garage true
Garage true
Private Pool Yes
Building
Lot Description Corner Lot
Entry Level Two
Foundation Slab
Lot Size Range 0 to less than 1/4
Sewer Public Sewer
Water Public
Structure Type Stucco
New Construction false
Schools
Elementary Schools Lanier-Hb
Middle Schools Monroe-Hb
High Schools Robinson-Hb
Others
Pets Allowed Yes
HOA Fee Include Guard - 24 Hour, Cable TV, Internet
Senior Community No
Ownership Fee Simple
Monthly Total Fees $763
Acceptable Financing Cash, Conventional, FHA, VA Loan
Membership Fee Required Required
Listing Terms Cash, Conventional, FHA, VA Loan
Special Listing Condition None
Read Less

© 2025 My Florida Regional MLS DBA Stellar MLS. All Rights Reserved.
Bought with SMITH & ASSOCIATES REAL ESTATE



