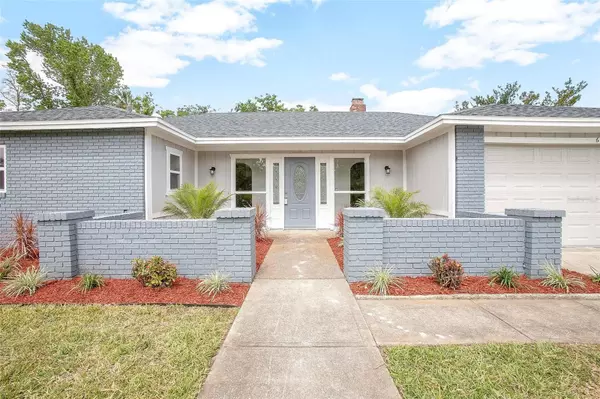For more information regarding the value of a property, please contact us for a free consultation.
611 MOONPENNY CIR Port Orange, FL 32127
Want to know what your home might be worth? Contact us for a FREE valuation!

Our team is ready to help you sell your home for the highest possible price ASAP
Key Details
Sold Price $367,500
Property Type Single Family Home
Sub Type Single Family Residence
Listing Status Sold
Purchase Type For Sale
Square Footage 1,560 sqft
Price per Sqft $235
Subdivision Foxboro
MLS Listing ID V4929345
Sold Date 04/27/23
Bedrooms 3
Full Baths 2
Construction Status Appraisal,Financing,Inspections
HOA Y/N No
Originating Board Stellar MLS
Year Built 1977
Annual Tax Amount $2,175
Lot Size 10,454 Sqft
Acres 0.24
Property Description
One or more photo(s) has been virtually staged. Welcome home to Port Orange! This move-in ready, fully remodeled gem is waiting for you! With 3 bedrooms, 2 bathrooms and a 2 car garage, this home checks all the boxes. Brand new landscaping offers plenty of curb appeal. Upon entering, the living space boasts a lovely double-sided fireplace and brick details for loads of charm. Imagine relaxing after a long day cozied up by the fire with a book, or enjoying the fire while cooking dinner in your beautiful kitchen! There is luxury vinyl flooring throughout the living space, and ceramic tile in the bathrooms. The kitchen features granite countertops, shaker cabinets and stainless steel appliances. The bathrooms are fully renovated as well with all new fixtures, tile, vanities with granite and lighting. The fully fenced backyard with a fire pit and screened back porch makes for the perfect spot for cookouts! Located close to the beaches and I-95, don't miss out! Schedule your showing today!
Location
State FL
County Volusia
Community Foxboro
Zoning 16R8SF
Rooms
Other Rooms Formal Dining Room Separate
Interior
Interior Features Ceiling Fans(s), Eat-in Kitchen, Kitchen/Family Room Combo, Living Room/Dining Room Combo, Stone Counters
Heating Central
Cooling Central Air
Flooring Tile, Vinyl
Fireplace true
Appliance Dishwasher, Microwave, Range, Refrigerator
Laundry In Garage
Exterior
Exterior Feature Sliding Doors
Garage Spaces 2.0
Fence Wood
Utilities Available Electricity Available, Electricity Connected, Water Available, Water Connected
Roof Type Shingle
Porch Rear Porch, Screened
Attached Garage true
Garage true
Private Pool No
Building
Entry Level One
Foundation Slab
Lot Size Range 0 to less than 1/4
Sewer Public Sewer
Water Public
Structure Type Brick, Wood Siding
New Construction false
Construction Status Appraisal,Financing,Inspections
Others
Senior Community No
Ownership Fee Simple
Acceptable Financing Cash, Conventional, FHA, VA Loan
Listing Terms Cash, Conventional, FHA, VA Loan
Special Listing Condition None
Read Less

© 2024 My Florida Regional MLS DBA Stellar MLS. All Rights Reserved.
Bought with LAER REALTY PARTNERS BOWEN/WEL



