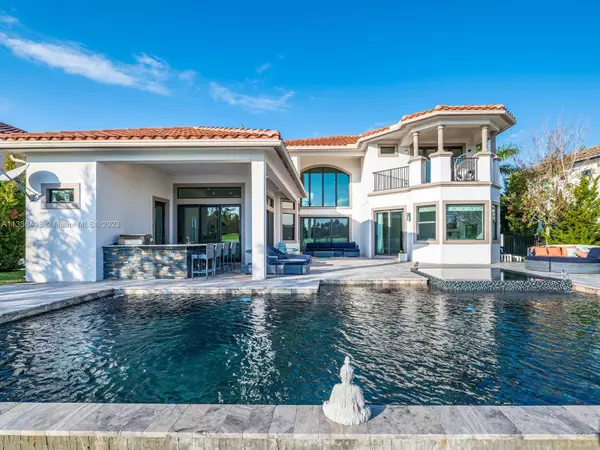For more information regarding the value of a property, please contact us for a free consultation.
10320 S Barnsley Dr Parkland, FL 33076
Want to know what your home might be worth? Contact us for a FREE valuation!

Our team is ready to help you sell your home for the highest possible price ASAP
Key Details
Sold Price $1,710,000
Property Type Single Family Home
Sub Type Single Family Residence
Listing Status Sold
Purchase Type For Sale
Square Footage 3,980 sqft
Price per Sqft $429
Subdivision Parkland Golf & Country C
MLS Listing ID A11336498
Sold Date 05/01/23
Style Detached,Two Story
Bedrooms 5
Full Baths 5
Construction Status Resale
HOA Fees $822/mo
HOA Y/N Yes
Year Built 2017
Annual Tax Amount $27,060
Tax Year 2022
Contingent No Contingencies
Lot Size 0.305 Acres
Property Description
Escape to Parkland Golf & Country Club, the perfect oasis for active living and luxury. Surrounded by breathtaking greenery, lakes, and fairways, this stunning community is the ultimate destination to unwind and exhale. Our world-class amenities offer a range of activities to elevate your well-being, from championship golf courses to relaxing spa treatments and picturesque walking trails.
But what truly sets us apart is our sense of community. Connect with like-minded neighbors, participate in social events, and create unforgettable memories with loved ones. You'll feel welcomed, supported, and inspired to live your best life here at Parkland Golf & Country Club.
Don't wait any longer – join us now and indulge in the ultimate experience of luxury, relaxation, and active living.
Location
State FL
County Broward County
Community Parkland Golf & Country C
Area 3614
Interior
Interior Features Breakfast Area, Convertible Bedroom, Dining Area, Separate/Formal Dining Room, Dual Sinks, Eat-in Kitchen, First Floor Entry, Garden Tub/Roman Tub, High Ceilings, Main Level Primary, Sitting Area in Primary, Split Bedrooms, Separate Shower, Vaulted Ceiling(s), Walk-In Closet(s)
Heating Central, Electric
Cooling Central Air
Flooring Ceramic Tile, Wood
Furnishings Negotiable
Window Features Impact Glass
Appliance Dryer, Dishwasher, Disposal
Laundry Laundry Tub
Exterior
Exterior Feature Barbecue, Fence, Security/High Impact Doors, Lighting, Outdoor Grill
Parking Features Attached
Garage Spaces 3.0
Pool In Ground, Pool, Pool/Spa Combo
Community Features Clubhouse, Golf, Golf Course Community
Utilities Available Cable Available
Waterfront Description Lake Front
View Y/N Yes
View Golf Course, Lake
Roof Type Barrel
Garage Yes
Building
Lot Description 1/4 to 1/2 Acre Lot, Sprinklers Automatic
Faces North
Story 2
Sewer Public Sewer
Water Public
Architectural Style Detached, Two Story
Level or Stories Two
Structure Type Block
Construction Status Resale
Schools
Elementary Schools Park Trails
Middle Schools Westglades
High Schools Marjory Stoneman Douglas
Others
Pets Allowed Size Limit, Yes
Senior Community No
Tax ID 474133110120
Acceptable Financing Cash, Conventional
Listing Terms Cash, Conventional
Financing Cash
Special Listing Condition Listed As-Is
Pets Allowed Size Limit, Yes
Read Less
Bought with Parrot Realty LLC



