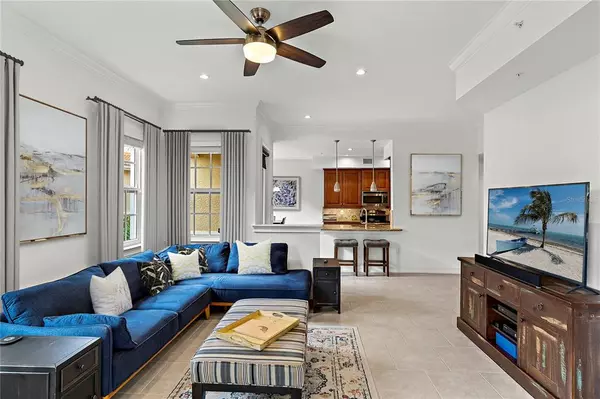For more information regarding the value of a property, please contact us for a free consultation.
28082 SOSTA LN #2 Bonita Springs, FL 34135
Want to know what your home might be worth? Contact us for a FREE valuation!

Our team is ready to help you sell your home for the highest possible price ASAP
Key Details
Sold Price $410,000
Property Type Condo
Sub Type Condominium
Listing Status Sold
Purchase Type For Sale
Square Footage 1,401 sqft
Price per Sqft $292
Subdivision Sorrento Ph 3
MLS Listing ID A4559437
Sold Date 04/28/23
Bedrooms 2
Full Baths 2
Condo Fees $1,883
HOA Fees $627/qua
HOA Y/N Yes
Originating Board Stellar MLS
Year Built 2014
Annual Tax Amount $2,615
Lot Size 4,356 Sqft
Acres 0.1
Property Description
Welcome to Sorrento located in beautiful Bonita Springs! This very popular 1st floor Capri model is perfect for couples, small families, as a 2nd home or investment opportunity. Split bedrooms and high ceiling are just the start of the features in this inviting condominium. As you enter the front door you will first notice the graceful flow of the split bedrooms, den, and 2 bathrooms. In the kitchen you find granite countertops, stone backsplash, stainless-steel appliances, under cabinet lighting, pullout shelving, and soft-close cabinet doors. The high ceilings and oversized ceramic tiles give volume to main living area that are framed by large baseboards and crown molding. The huge main bedroom includes a large tray ceiling, room for a king bed, and multiple other large furniture pieces. With quick access to I75, Southwest Florida International Airport and a direct drive down Bonita Beach Road to the international accredited Bonita/Barefoot beach. The Sorrento community was built with latest storm protection that includes impact resistant doors and windows on all openings, high wind rated garage door, and tile roofing. Welcome to SWFL living at it best!
Location
State FL
County Lee
Community Sorrento Ph 3
Zoning RESI
Rooms
Other Rooms Den/Library/Office
Interior
Interior Features Ceiling Fans(s), Crown Molding, Eat-in Kitchen, High Ceilings, Master Bedroom Main Floor, Open Floorplan, Solid Wood Cabinets, Split Bedroom, Stone Counters, Thermostat, Tray Ceiling(s), Walk-In Closet(s)
Heating Electric
Cooling Central Air
Flooring Carpet, Ceramic Tile, Tile
Furnishings Partially
Fireplace false
Appliance Dishwasher, Disposal, Dryer, Freezer, Ice Maker, Microwave, Range, Refrigerator, Washer
Laundry Inside
Exterior
Exterior Feature Irrigation System, Lighting, Private Mailbox, Sidewalk, Sliding Doors, Storage
Parking Features Driveway, Guest, Off Street
Garage Spaces 1.0
Pool Other
Community Features Deed Restrictions, Fitness Center, Gated, Irrigation-Reclaimed Water, No Truck/RV/Motorcycle Parking, Pool, Sidewalks
Utilities Available Cable Available, Cable Connected, Electricity Available, Electricity Connected, Fire Hydrant, Phone Available, Sewer Available, Sewer Connected, Sprinkler Recycled, Street Lights, Underground Utilities, Water Available, Water Connected
Amenities Available Fitness Center, Gated, Maintenance, Pool, Vehicle Restrictions
View Garden
Roof Type Tile
Porch Patio, Screened
Attached Garage true
Garage true
Private Pool No
Building
Lot Description Paved, Private
Story 2
Entry Level One
Foundation Block
Builder Name DR Horton
Sewer Public Sewer
Water Public
Architectural Style Mediterranean
Structure Type Stucco
New Construction false
Others
Pets Allowed Number Limit, Size Limit, Yes
HOA Fee Include Cable TV, Common Area Taxes, Pool, Insurance, Internet, Maintenance Structure, Maintenance Grounds, Maintenance, Management, Pest Control, Pool, Private Road, Recreational Facilities, Security, Sewer, Trash
Senior Community No
Pet Size Small (16-35 Lbs.)
Ownership Condominium
Monthly Total Fees $1, 255
Acceptable Financing Cash, Conventional
Membership Fee Required Required
Listing Terms Cash, Conventional
Num of Pet 2
Special Listing Condition None
Read Less

© 2025 My Florida Regional MLS DBA Stellar MLS. All Rights Reserved.
Bought with STELLAR NON-MEMBER OFFICE



