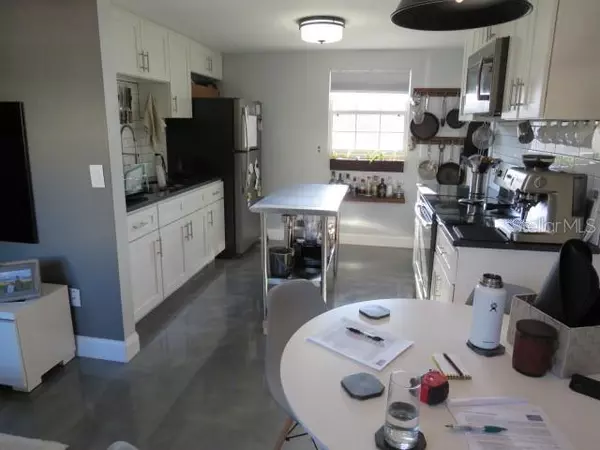For more information regarding the value of a property, please contact us for a free consultation.
1024 N GRANVILLE CT N St Petersburg, FL 33701
Want to know what your home might be worth? Contact us for a FREE valuation!

Our team is ready to help you sell your home for the highest possible price ASAP
Key Details
Sold Price $422,200
Property Type Single Family Home
Sub Type Single Family Residence
Listing Status Sold
Purchase Type For Sale
Square Footage 798 sqft
Price per Sqft $529
Subdivision Mathis
MLS Listing ID T3438788
Sold Date 05/08/23
Bedrooms 2
Full Baths 1
Construction Status Inspections
HOA Y/N No
Originating Board Stellar MLS
Year Built 1969
Annual Tax Amount $2,774
Lot Size 3,484 Sqft
Acres 0.08
Lot Dimensions 64x51
Property Description
Come see this charming Ranch style home located within a short (walk, ride, drive, golf cart) distance to Crescent Lake Park to enjoy a peaceful stroll around the lake, or maybe a Pickleball match and a game of Tennis. This (2) bedroom (1) bathroom concrete block home has been meticulously taken care of and is ready for your occupancy. New roof with dimensional shingles completed on November 18, 2022. New HVAC
installed in 2020. Advantapure Water Softener 2017. In addition to epoxy floors 2017, new appliances GE Profile series 2017, wood cabinets kitchen 2017 and granite countertops 2017. R-30 Insulation 2021. Fenced in back yard with brick paver pad for your relaxing and outdoor cooking essentials. This home is located in the general area of 9th Ave. N. and 4th Steet N. in the Northwest quadrant. Schedule an appointment to preview this home at your convenience.
Location
State FL
County Pinellas
Community Mathis
Zoning SFR
Direction N
Rooms
Other Rooms Bonus Room, Inside Utility
Interior
Interior Features Living Room/Dining Room Combo, Open Floorplan, Stone Counters, Window Treatments
Heating Central
Cooling Central Air
Flooring Epoxy
Fireplace false
Appliance Dryer, Electric Water Heater, Microwave, Range, Refrigerator, Washer, Water Softener
Laundry Inside, Laundry Room
Exterior
Exterior Feature Garden
Parking Features Parking Pad
Fence Board, Vinyl
Utilities Available Cable Available, Cable Connected, Electricity Connected, Public, Sewer Connected, Water Connected
Roof Type Shingle
Porch Other
Attached Garage false
Garage false
Private Pool No
Building
Lot Description City Limits, In County, Level, Near Public Transit, Paved
Entry Level One
Foundation Slab
Lot Size Range 0 to less than 1/4
Sewer Public Sewer
Water Public
Architectural Style Ranch
Structure Type Block
New Construction false
Construction Status Inspections
Others
Pets Allowed Yes
Senior Community No
Ownership Fee Simple
Acceptable Financing FHA, VA Loan
Listing Terms FHA, VA Loan
Special Listing Condition None
Read Less

© 2024 My Florida Regional MLS DBA Stellar MLS. All Rights Reserved.
Bought with LPT REALTY
GET MORE INFORMATION




