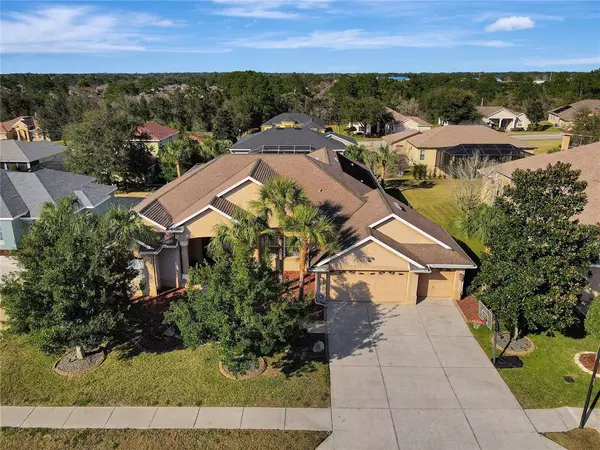For more information regarding the value of a property, please contact us for a free consultation.
13231 LINZIA LN Spring Hill, FL 34609
Want to know what your home might be worth? Contact us for a FREE valuation!

Our team is ready to help you sell your home for the highest possible price ASAP
Key Details
Sold Price $568,000
Property Type Single Family Home
Sub Type Single Family Residence
Listing Status Sold
Purchase Type For Sale
Square Footage 3,183 sqft
Price per Sqft $178
Subdivision Pristine Place Ph 6
MLS Listing ID T3425949
Sold Date 05/12/23
Bedrooms 4
Full Baths 3
Construction Status Inspections
HOA Fees $65/qua
HOA Y/N Yes
Originating Board Stellar MLS
Year Built 2006
Annual Tax Amount $5,439
Lot Size 0.280 Acres
Acres 0.28
Property Description
Immaculate home! Mrs. Clean Lives in this Luxurious 4 Bedroom 3 full bath 3 car garage dream home. Custom features through-out. You'll see detailed in-lays within the tile floor that flows throughout the common areas, 12 foot ceilings with Crown molding, custom chandeliers and surround sound. It has marble floors in the Master bath as well as a soaking tub, walk in shower and his/hers closets! A beautiful indoor/outdoor fireplace to relax by on those chilly nights. The covered patio is ready for your summer get together next to the private pool and waterfall feature. 42" Cherry wood cabinets, Granite Countertop as well as a walk-in pantry in the Kitchen. Updated Stainless Steel appliances. Hard wood Floors as well, 3-zone heat & Air Conditioning. Formal Living with a fireplace, Dining, Family room plus bonus room. Possible mother/daughter suite. You have to come see to appreciate.
Location
State FL
County Hernando
Community Pristine Place Ph 6
Zoning R
Interior
Interior Features Built-in Features, Ceiling Fans(s), High Ceilings, Open Floorplan, Other, Solid Wood Cabinets, Stone Counters, Walk-In Closet(s)
Heating Central
Cooling Central Air
Flooring Carpet, Ceramic Tile
Fireplace true
Appliance Dishwasher, Dryer, Microwave, Range, Refrigerator, Washer
Exterior
Exterior Feature Lighting, Other, Sidewalk
Garage Spaces 3.0
Pool Lighting, Other, Screen Enclosure
Utilities Available Other, Propane, Public, Underground Utilities
Roof Type Shingle
Attached Garage true
Garage true
Private Pool Yes
Building
Entry Level One
Foundation Slab
Lot Size Range 1/4 to less than 1/2
Sewer Public Sewer
Water Public
Structure Type Block
New Construction false
Construction Status Inspections
Others
Pets Allowed Breed Restrictions, Yes
Senior Community No
Ownership Fee Simple
Monthly Total Fees $65
Membership Fee Required Required
Special Listing Condition None
Read Less

© 2024 My Florida Regional MLS DBA Stellar MLS. All Rights Reserved.
Bought with PREMIER SOTHEBYS INTL REALTY



