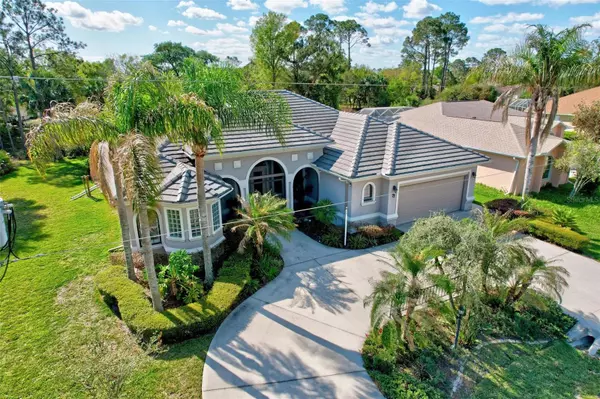For more information regarding the value of a property, please contact us for a free consultation.
73 FORRESTER PL Palm Coast, FL 32137
Want to know what your home might be worth? Contact us for a FREE valuation!

Our team is ready to help you sell your home for the highest possible price ASAP
Key Details
Sold Price $695,000
Property Type Single Family Home
Sub Type Single Family Residence
Listing Status Sold
Purchase Type For Sale
Square Footage 2,686 sqft
Price per Sqft $258
Subdivision Palm Harbor
MLS Listing ID FC289848
Sold Date 05/22/23
Bedrooms 4
Full Baths 3
HOA Y/N No
Originating Board Stellar MLS
Year Built 2010
Annual Tax Amount $4,024
Lot Size 0.390 Acres
Acres 0.39
Property Description
Exquisite custom built home with nothing left to be desired, this home has it all. Boasting four bedrooms and three bathrooms, on an oversized private lot located in Palm Harbor of Palm Coast, Florida. Open Split floor plan, high ceilings, with eight foot doors throughout the home. The Kitchen has solid wood custom built distressed cabinets in a natural light wash. Exotic luxury granite for the countertops that carries up the back of the wall for the backsplash. Ample cabinet storage, with an oversized walk-in pantry. Right off the kitchen is the laundry room with utility sink. The primary suite has plantation shutters, tray ceilings, a private pool entrance, and an expansive en suite bathroom. The primary en suite bathroom has the same custom built distressed cabinets, walk in shower, large soaking tub, double sinks, separate water closet, exotic granite countertops and walk in closets. The garage is oversized and is airconditioned with a separate mini split unit. There is a circle driveway and a screened in front porch. The home was designed with true indoor outdoor living in mind, with the expansive sliding doors that enter out on the large screened in lanai with a inground saltwater heated pool, spa, pool bath and lush landscaping surrounding the home. The back yard is private and scenic that backs up to a greenbelt. Custom features of the home include, Alarm system, four zone sprinkler system, gutters, garage screens, instant hot water spout with a biometric kitchen faucet, stainless steel appliances, plantation shutters, custom window treatments, crown molding, accent ceiling lighting, and garden shed. This home is light bright, and move in ready. Located close to restaurants, shopping, and just a short drive over the Hammock dunes bridge to get the beaches.
Location
State FL
County Flagler
Community Palm Harbor
Zoning SFR-#
Interior
Interior Features Built-in Features, Central Vaccum, Crown Molding, Eat-in Kitchen, High Ceilings, Kitchen/Family Room Combo, Living Room/Dining Room Combo, Master Bedroom Main Floor, Open Floorplan, Solid Surface Counters, Split Bedroom, Stone Counters, Thermostat, Tray Ceiling(s), Walk-In Closet(s), Window Treatments
Heating Central, Electric
Cooling Central Air
Flooring Ceramic Tile
Fireplace false
Appliance Cooktop, Dishwasher, Disposal, Electric Water Heater, Microwave, Range, Water Filtration System, Water Purifier, Water Softener
Exterior
Exterior Feature Irrigation System, Lighting, Private Mailbox, Rain Gutters, Sliding Doors
Garage Spaces 2.0
Pool Heated, In Ground, Lighting, Salt Water, Screen Enclosure
Utilities Available Cable Available, Electricity Connected, Public, Sewer Connected, Water Connected
View Pool
Roof Type Concrete
Attached Garage true
Garage true
Private Pool Yes
Building
Entry Level One
Foundation Slab
Lot Size Range 1/4 to less than 1/2
Builder Name Skyway Builders INC
Sewer Public Sewer
Water Public
Structure Type Block, Stucco
New Construction false
Schools
Elementary Schools Old Kings Elementary
Middle Schools Indian Trails Middle-Fc
High Schools Matanzas High
Others
Senior Community No
Ownership Fee Simple
Acceptable Financing Cash, Conventional, VA Loan
Listing Terms Cash, Conventional, VA Loan
Special Listing Condition None
Read Less

© 2025 My Florida Regional MLS DBA Stellar MLS. All Rights Reserved.
Bought with BERKSHIRE HATHAWAY HOMESERVICES PALM WEST REALTY



