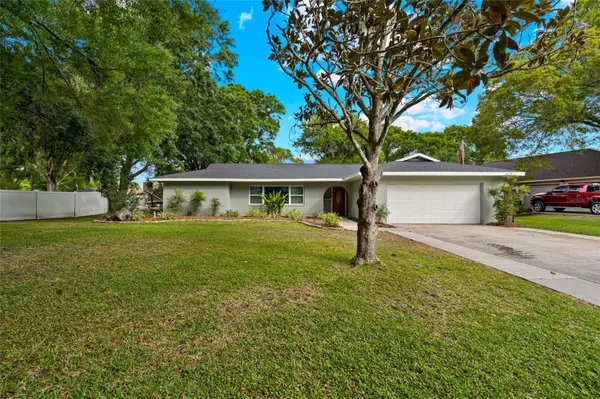For more information regarding the value of a property, please contact us for a free consultation.
22267 STILLWOOD DR Land O Lakes, FL 34639
Want to know what your home might be worth? Contact us for a FREE valuation!

Our team is ready to help you sell your home for the highest possible price ASAP
Key Details
Sold Price $441,000
Property Type Single Family Home
Sub Type Single Family Residence
Listing Status Sold
Purchase Type For Sale
Square Footage 1,858 sqft
Price per Sqft $237
Subdivision North Grove Add
MLS Listing ID T3434697
Sold Date 06/02/23
Bedrooms 3
Full Baths 2
Construction Status Financing,Inspections
HOA Y/N No
Originating Board Stellar MLS
Year Built 1973
Annual Tax Amount $2,846
Lot Size 0.340 Acres
Acres 0.34
Property Description
Very well maintained 3BR/2Bath Pool Home with new roof in 2020 located on a large lot in Lake Padgett Estates. Walking in the front door, you will see to your left a large Living Room area with a very large window which brings in a lot of natural lighting with a relaxing view of the two large oak trees in the front yard. Off of the Living Room is your Dining area which has a set of French Doors leading out to the covered patio and screened in pool deck. To the left of the Dining Room is your Master Bedroom with a nice size walk-in Closet and nicely remodeled Bath which features new tile, Vanity, and a step in Shower. The Kitchen is situated in the Center of the Home and features Granite Countertops, tastefully added backsplash with a Window overlooking the Pool area. Off of the Kitchen is a Huge Family Room with French Doors leading out to a large covered patio which is perfect for entertaining your guests. Off of the front part of the Family Room, you have a nice size inside Laundry Room and access to your two car garage. In the back part of the home, you will find your two guest bedrooms which are nice size as well as a pool bath with access to your very large, covered Lanai and huge kidney shaped screened enclosed Pool. Sit out on the Lanai and enjoy your morning coffee or evening drink taking in the view of your fenced in backyard which features a Storage Shed and plenty of room to park your Boat or RV behind the fence and large gate. This home is in move in ready and is located in the popular Lake Padgett Estates Neighborhood where homes sell quickly due to having access to 3 ski size lakes with boat ramps, 5 parks with playground, one fishing lake, Tennis Courts and Horse Stables all accessible by golfcart as well. Very close to County Parks, Library, Schools and plenty of Shopping including the Tampa Bay Premium Outlet Mall, Restaurants and much more. Don’t wait on this beautiful home as it won’t last long! NO HOA OR CDD FEES!
Location
State FL
County Pasco
Community North Grove Add
Zoning PUD
Rooms
Other Rooms Formal Living Room Separate, Inside Utility
Interior
Interior Features Ceiling Fans(s), Split Bedroom, Walk-In Closet(s)
Heating Central
Cooling Central Air
Flooring Carpet, Ceramic Tile, Laminate
Fireplace false
Appliance Dishwasher, Disposal, Microwave, Range, Refrigerator
Laundry Inside
Exterior
Exterior Feature French Doors
Parking Features Driveway, Garage Door Opener
Garage Spaces 2.0
Fence Chain Link, Fenced, Wood
Pool Deck, Gunite, In Ground, Pool Sweep, Screen Enclosure
Community Features Boat Ramp, Fishing, Stable(s), Lake, Park, Playground, Tennis Courts, Water Access
Utilities Available Cable Available, Electricity Available
Water Access 1
Water Access Desc Lake,Lake - Chain of Lakes
Roof Type Shingle
Porch Covered, Deck, Screened
Attached Garage true
Garage true
Private Pool Yes
Building
Lot Description In County, Paved
Story 1
Entry Level One
Foundation Slab
Lot Size Range 1/4 to less than 1/2
Sewer Septic Tank
Water Well
Architectural Style Contemporary
Structure Type Block, Stucco
New Construction false
Construction Status Financing,Inspections
Others
Pets Allowed Yes
HOA Fee Include None
Senior Community No
Ownership Fee Simple
Acceptable Financing Cash, Conventional, FHA, VA Loan
Membership Fee Required None
Listing Terms Cash, Conventional, FHA, VA Loan
Special Listing Condition None
Read Less

© 2024 My Florida Regional MLS DBA Stellar MLS. All Rights Reserved.
Bought with FUTURE HOME REALTY INC
GET MORE INFORMATION




