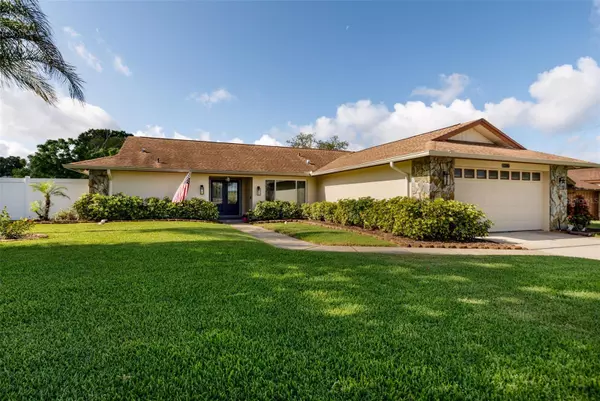For more information regarding the value of a property, please contact us for a free consultation.
1396 ROLLING RIDGE RD Palm Harbor, FL 34683
Want to know what your home might be worth? Contact us for a FREE valuation!

Our team is ready to help you sell your home for the highest possible price ASAP
Key Details
Sold Price $746,500
Property Type Single Family Home
Sub Type Single Family Residence
Listing Status Sold
Purchase Type For Sale
Square Footage 2,371 sqft
Price per Sqft $314
Subdivision Indian Trails Add
MLS Listing ID U8199063
Sold Date 06/07/23
Bedrooms 3
Full Baths 2
HOA Fees $20/ann
HOA Y/N Yes
Originating Board Stellar MLS
Year Built 1983
Annual Tax Amount $5,843
Lot Size 0.290 Acres
Acres 0.29
Lot Dimensions 90x140
Property Description
INDIAN TRAILS – This impeccably updated and meticulously maintained home is nestled in the very highly desired neighborhood near some of the very best schools! It is beautifully designed with new “everything”, and loads of Smart Home features. The Tesla Solar Powered house can run off the grid. The 14.7kW panels power the home during the day and the Tesla Power Wall 20kWhr batteries provide power at night or when there is a power outage. New AC 2022, an additional Daikin split unit AC added in the Primary Bedroom in 2020, roof was replaced in 2017, windows and doors in 2021. Additional Smart Home features include voice or app controls for lighting throughout the home, AC thermostat, appliances, security system, and more. The automated pool systems can be controlled by the iAquilink app to manage the Heat pump AND propane heater to set the perfect temperature and flow in the spa and pool. But that's just the technical side – this is a beautiful home with all best design features. This 3 bedroom beauty lives larger and has been updated throughout. The exquisite open kitchen is grand central with glimmering quartz counters, stove top pot filler, coffee bar - it's perfect for everyone from the gourmet chef to the daily cook. Entertain with the adjoining Dining Room or serve easy in the breakfast nook with pool view. The large Living Room with vaulted ceilings overlooks the expansive pool deck and is open to the kitchen with adjoining counter and stools. Lots of area to spread out in the truly versatile Family Room , or game room, or office, or guest room. Whatever fits your lifestyle, it's quiet and private with custom barn door so you can enjoy the unique space with designer fireplace. Your Primary Bedroom with en suite bath is secluded, with walk in closet, extra closet, and access to the lanai and pool deck. The spacious Primary Bath with upscale multi-head shower compliments the deep soak tub and stone surface double sink vanity. Florida living is easy with this fabulous wide lanai and open area pool deck. The large pool is upgraded with pebble sheen finish, highlighted with the over-spill spa, new pavers, and all new pump, filters, heater…yep, it's all new. This home is move in ready, and that's just the beginning. Indian Trails is fantastically friendly, hosts famous Holiday Lights displays, is near the Pinellas Trail, minutes from Gulf Beaches, short hop to Dunedin, Tarpons Springs or Safety Harbor, and just 20 miles to Tampa International Airport… oh we could go on and on but you should come see for yourself. Check out the link for video tour, or 3D self tour, or call for a showing appointment only.
Location
State FL
County Pinellas
Community Indian Trails Add
Zoning R-2
Rooms
Other Rooms Family Room, Great Room, Inside Utility
Interior
Interior Features Ceiling Fans(s), Eat-in Kitchen, Kitchen/Family Room Combo, Master Bedroom Main Floor, Open Floorplan, Smart Home, Stone Counters, Walk-In Closet(s), Window Treatments
Heating Central, Heat Pump, Solar
Cooling Central Air, Mini-Split Unit(s)
Flooring Carpet, Ceramic Tile, Laminate
Fireplaces Type Family Room, Wood Burning
Furnishings Unfurnished
Fireplace true
Appliance Dishwasher, Disposal, Dryer, Electric Water Heater, Microwave, Range, Range Hood, Refrigerator, Washer, Water Softener
Laundry Inside
Exterior
Exterior Feature Hurricane Shutters, Irrigation System, Rain Gutters, Sidewalk, Sliding Doors
Parking Features Driveway
Garage Spaces 2.0
Fence Vinyl
Pool Chlorine Free, Heated, In Ground, Pool Sweep, Salt Water, Screen Enclosure, Solar Cover
Utilities Available Cable Connected, Electricity Connected, Fiber Optics, Propane, Sewer Connected, Solar, Sprinkler Well, Street Lights, Underground Utilities, Water Connected
Roof Type Shingle
Porch Covered, Rear Porch, Screened
Attached Garage true
Garage true
Private Pool Yes
Building
Story 1
Entry Level One
Foundation Slab
Lot Size Range 1/4 to less than 1/2
Sewer Public Sewer
Water Public
Architectural Style Contemporary
Structure Type Stucco
New Construction false
Schools
Elementary Schools Sutherland Elementary-Pn
Middle Schools Palm Harbor Middle-Pn
High Schools Palm Harbor Univ High-Pn
Others
Pets Allowed Yes
HOA Fee Include Common Area Taxes
Senior Community No
Pet Size Extra Large (101+ Lbs.)
Ownership Fee Simple
Monthly Total Fees $20
Acceptable Financing Cash, Conventional, FHA, VA Loan
Membership Fee Required Required
Listing Terms Cash, Conventional, FHA, VA Loan
Num of Pet 4
Special Listing Condition None
Read Less

© 2025 My Florida Regional MLS DBA Stellar MLS. All Rights Reserved.
Bought with FUTURE HOME REALTY INC



