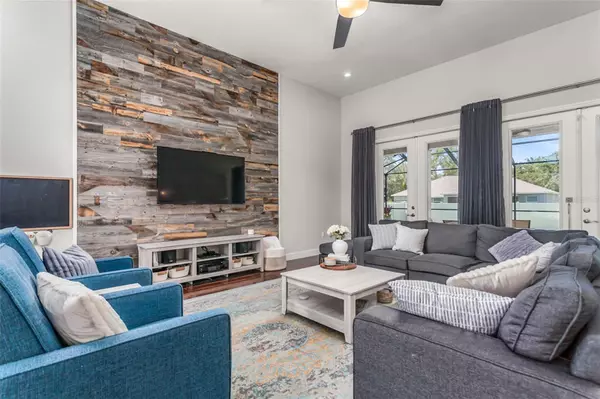For more information regarding the value of a property, please contact us for a free consultation.
124 MARYLEE LN Auburndale, FL 33823
Want to know what your home might be worth? Contact us for a FREE valuation!

Our team is ready to help you sell your home for the highest possible price ASAP
Key Details
Sold Price $625,000
Property Type Single Family Home
Sub Type Single Family Residence
Listing Status Sold
Purchase Type For Sale
Square Footage 3,006 sqft
Price per Sqft $207
Subdivision Tuscany Woods
MLS Listing ID L4936980
Sold Date 06/09/23
Bedrooms 4
Full Baths 3
Construction Status Appraisal,Financing,Inspections
HOA Fees $61/qua
HOA Y/N Yes
Originating Board Stellar MLS
Year Built 2015
Annual Tax Amount $4,670
Lot Size 0.280 Acres
Acres 0.28
Property Description
Former Lexington model home built by Southern Homes with all the bells and whistles! This home is a must see situated in a small gated community just a couple of minutes from I4. As you arrive you will notice the manicured gardens, paved driveway and side facing 2 car garage give this home great curb appeal. As you enter you have the separate intimate dining room to the right and to the left a good size office. Gourmet kitchen is a chefs delight with built in oven/ microwave, stove top with hood system, stainless steel fridge/ dishwasher and granite counter tops. Large living room is in the heart of the home with views of the pool. Wood look tile runs throughout the living areas. Huge master bedroom overlooking the pool with beautiful tray ceilings, model home style finishes and big walk in closet. Master bathroom comes complete with walk in shower, garden tub, dual vanities with granite counters. Guest bedrooms are located on the other side of the home. One of the guest bedrooms has its own en-suite serving as a great interior in law suite. The other two bedrooms are serviced by a bathroom with a shower/tub combo. Throughout this home you will notice upgrades galore and features that compliment each room perfectly. Paved pool area is perfect for entertaining with plenty of space for seating. Backyard is fully fenced and has a firepit. Large Utility room/mud room comes complete with built in cabinets and utility sink.
Location
State FL
County Polk
Community Tuscany Woods
Interior
Interior Features Built-in Features, Ceiling Fans(s), Solid Wood Cabinets, Split Bedroom
Heating Heat Pump
Cooling Central Air
Flooring Carpet, Tile
Fireplace false
Appliance Built-In Oven, Cooktop, Dishwasher, Microwave, Refrigerator
Exterior
Exterior Feature Private Mailbox
Garage Spaces 2.0
Pool Gunite
Community Features Deed Restrictions, Gated, Golf Carts OK
Utilities Available Cable Connected
Amenities Available Gated
Roof Type Shingle
Attached Garage true
Garage true
Private Pool Yes
Building
Story 1
Entry Level One
Foundation Slab
Lot Size Range 1/4 to less than 1/2
Sewer Septic Tank
Water Public
Structure Type Stucco
New Construction false
Construction Status Appraisal,Financing,Inspections
Others
Pets Allowed No
Senior Community No
Ownership Fee Simple
Monthly Total Fees $61
Acceptable Financing Cash, Conventional, FHA, USDA Loan, VA Loan
Membership Fee Required Required
Listing Terms Cash, Conventional, FHA, USDA Loan, VA Loan
Special Listing Condition None
Read Less

© 2024 My Florida Regional MLS DBA Stellar MLS. All Rights Reserved.
Bought with CENTURY 21 MYERS REALTY



