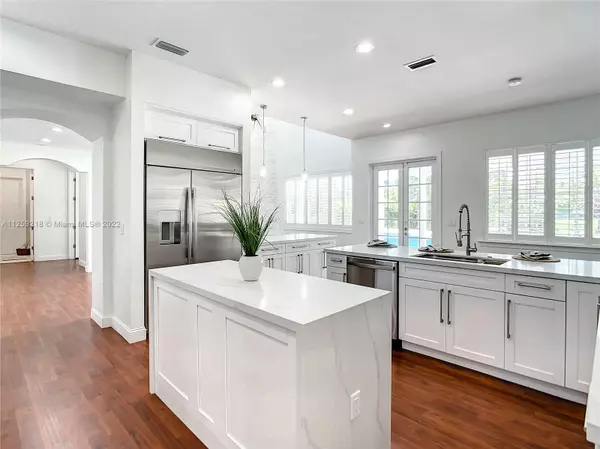For more information regarding the value of a property, please contact us for a free consultation.
6921 NW 63rd Way Parkland, FL 33067
Want to know what your home might be worth? Contact us for a FREE valuation!

Our team is ready to help you sell your home for the highest possible price ASAP
Key Details
Sold Price $1,750,000
Property Type Single Family Home
Sub Type Single Family Residence
Listing Status Sold
Purchase Type For Sale
Square Footage 4,986 sqft
Price per Sqft $350
Subdivision Pine Tree Estates
MLS Listing ID A11259218
Sold Date 06/12/23
Style Detached,Two Story
Bedrooms 6
Full Baths 4
Half Baths 1
Construction Status New Construction
HOA Y/N No
Year Built 1998
Annual Tax Amount $21,264
Tax Year 2021
Contingent Sale Of Other Property
Lot Size 1.090 Acres
Property Description
Updated Pinetree Estates under $400/SF. Completely renovated 5 Bedroom, 3.5 bath main home and additional 1 bedroom, 1 bathroom above garage apt. Over 1 acre surrounded by a ranch style fence. This home has it all--office, formal dining area, living room and huge entertainment room. New roof. New floors. New washer/dryer and brand-new GE Profile kitchen appliances. New quartz kitchen counter tops. New stone-face on the wood burning fireplace. Upgraded bathrooms. New lighting. Pool has been completely updated. 4 a/c units. 3 Car garage with epoxy flooring for easy maintenance. House comes with hurricane shutters along with plantation blinds throughout.
Location
State FL
County Broward County
Community Pine Tree Estates
Area 3612
Direction I-95 to exit 42B onto SR-810 West, Hillsboro Blvd., then turn left onto SR-7 south, turn right on Homberg Rd, turn right onto NW 63rd Way and house is on your left.
Interior
Interior Features Breakfast Bar, Dining Area, Separate/Formal Dining Room, First Floor Entry, Fireplace, High Ceilings, Upper Level Primary
Heating Central
Cooling Central Air, Ceiling Fan(s)
Flooring Wood
Furnishings Unfurnished
Fireplace Yes
Window Features Plantation Shutters
Appliance Dryer, Dishwasher, Electric Range, Electric Water Heater, Disposal, Refrigerator, Washer
Exterior
Exterior Feature Fence, Lighting, Porch, Storm/Security Shutters
Parking Features Detached
Garage Spaces 3.0
Pool Free Form, Heated, In Ground, Other, Pool Equipment, Pool
View Pool
Roof Type Shingle
Street Surface Paved
Porch Open, Porch
Garage Yes
Building
Lot Description 1-2 Acres, Sprinkler System
Faces East
Story 2
Sewer Septic Tank
Water Well
Architectural Style Detached, Two Story
Level or Stories Two
Structure Type Block
Construction Status New Construction
Schools
Elementary Schools Riverglades
Middle Schools Westglades
High Schools Stoneman;Dougls
Others
Senior Community No
Tax ID 484101000300
Acceptable Financing Cash, Conventional, 1031 Exchange, FHA 203(k), FHA, VA Loan
Listing Terms Cash, Conventional, 1031 Exchange, FHA 203(k), FHA, VA Loan
Financing Cash
Read Less
Bought with LoKation



