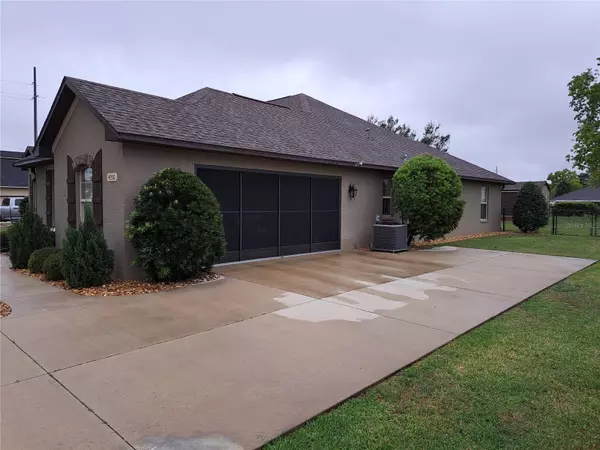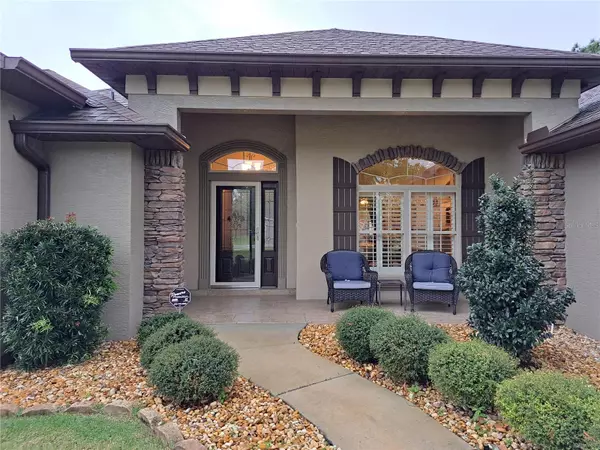For more information regarding the value of a property, please contact us for a free consultation.
4950 SW 114TH ST RD Ocala, FL 34476
Want to know what your home might be worth? Contact us for a FREE valuation!

Our team is ready to help you sell your home for the highest possible price ASAP
Key Details
Sold Price $425,000
Property Type Single Family Home
Sub Type Single Family Residence
Listing Status Sold
Purchase Type For Sale
Square Footage 2,202 sqft
Price per Sqft $193
Subdivision Kingsland Country Est Whispering Pines
MLS Listing ID OM655041
Sold Date 06/15/23
Bedrooms 3
Full Baths 2
HOA Fees $11/mo
HOA Y/N Yes
Originating Board Stellar MLS
Year Built 2014
Annual Tax Amount $2,615
Lot Size 0.460 Acres
Acres 0.46
Lot Dimensions 100 x 200
Property Description
This stunning custom built home sits on almost ½ acre in one of southwest Marion County's well established subdivisions, Marco Polo Village II. Less than two miles from schools and shopping features include an beautifully landscaped yard, a side entry garage with screen sliding panels, lots of stone work, a glass paneled front entry door, cathedral ceilings, hardwood flooring accented with porcelain tile in the wet areas, a great room with plant shelves, an electric fireplace, and sliding doors that lead to the lanai and completely retract into the wall. The gourmet kitchen has awesome hardwood cabinetry, granite counter tops, new stainless steel appliances, two microwaves, a movable water faucet over the range, a pantry, and a big two step bar. The formal dining area, has lots of wall trim and panama shutters. The master suite has a tray ceiling, a sitting room, his and hers walk in closets, split vanities with granite tops, a jetted tub with its own enclosure, a tiled roman shower, and a toilet room. The lanai has been enclosed with large glass windows complete with roll up window covering, a tongue and groove wood ceiling and a split package A/C and heating system has been installed. On the rear of the home is a stone patio with a pergola covering, a fire pit, a 12' x 24' work shop with a roll up door, and a big chain link fenced in back yard. There is also an inside laundry, and a central vacuum system. Public records do not reflect the proper heated and cooled square footage.
Location
State FL
County Marion
Community Kingsland Country Est Whispering Pines
Zoning R1
Interior
Interior Features Attic Ventilator, Built-in Features, Cathedral Ceiling(s), Ceiling Fans(s), Central Vaccum, Crown Molding, Eat-in Kitchen, High Ceilings, In Wall Pest System, Master Bedroom Main Floor, Open Floorplan, Solid Surface Counters, Solid Wood Cabinets, Split Bedroom, Tray Ceiling(s), Walk-In Closet(s), Window Treatments
Heating Central, Electric
Cooling Central Air, Mini-Split Unit(s)
Flooring Hardwood, Tile
Fireplaces Type Electric
Fireplace true
Appliance Dishwasher, Disposal, Dryer, Electric Water Heater, Exhaust Fan, Microwave, Range, Refrigerator, Washer
Laundry Inside
Exterior
Exterior Feature Irrigation System, Private Mailbox, Sliding Doors
Garage Spaces 2.0
Fence Chain Link
Utilities Available Cable Connected, Electricity Connected, Public, Water Connected
Roof Type Shingle
Attached Garage true
Garage true
Private Pool No
Building
Lot Description Cleared, Near Public Transit
Entry Level One
Foundation Slab
Lot Size Range 1/4 to less than 1/2
Sewer Septic Tank
Water Public
Structure Type Block, Stone, Stucco
New Construction false
Schools
Elementary Schools Marion Oaks Elementary School
Middle Schools Liberty Middle School
High Schools West Port High School
Others
Pets Allowed Yes
Senior Community No
Ownership Fee Simple
Monthly Total Fees $11
Membership Fee Required Required
Special Listing Condition None
Read Less

© 2025 My Florida Regional MLS DBA Stellar MLS. All Rights Reserved.
Bought with SOUTHERN ASSOCIATES REALTY LLC



