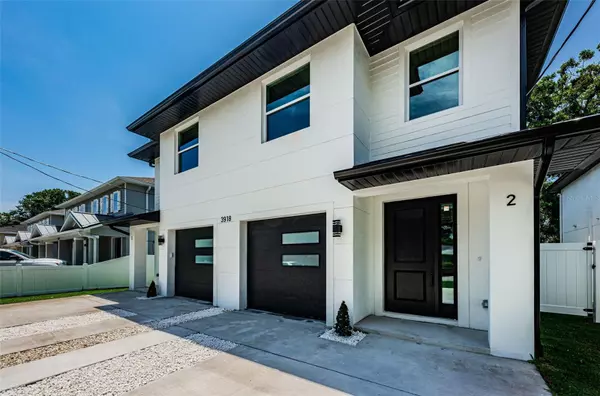For more information regarding the value of a property, please contact us for a free consultation.
3918 W EVERETT ST #1 Tampa, FL 33616
Want to know what your home might be worth? Contact us for a FREE valuation!

Our team is ready to help you sell your home for the highest possible price ASAP
Key Details
Sold Price $639,000
Property Type Townhouse
Sub Type Townhouse
Listing Status Sold
Purchase Type For Sale
Square Footage 1,805 sqft
Price per Sqft $354
Subdivision Unplatted
MLS Listing ID T3445832
Sold Date 06/22/23
Bedrooms 3
Full Baths 2
Half Baths 1
HOA Y/N No
Originating Board Stellar MLS
Year Built 2023
Annual Tax Amount $1,293
Property Description
**BRAND NEW CONSTRUCTION - LUXURY SOUTH TAMPA TOWNHOME** This stunning contemporary style townhome was built with high quality products & finishes! Exterior block construction from top to bottom + second floor equipped with IMPACT WINDOWS! Luxury vinyl wood plank throughout & coordinating hardwood on the stairs, tons of natural light, large windows & high ceilings w/ coffered detail in the main living space! The open kitchen is perfect for entertaining... featuring bright white shaker style wood cabinets extending stacked glass door cabinetry to the ceiling, black & gold hardware accents, herringbone backsplash to the ceiling, stainless steel LG Appliance package, french door refrigeration, contemporary black range hood & a huge island w/ stunning waterfall Quartz countertops! Contemporary cable stair railing leads you to the upstairs where all 3 bedrooms, 2 full bathrooms & laundry room are located! The spacious owners suite offers a stunning bathroom w / black & white finishes, additional built-in cabinetry for additional storage, rectangular sinks, Quartz Countertops, large walk-in shower & picture frame shower enclosure... creating a chic & timeless aesthetic! All closets feature custom built-ins for ample storage & maximize the space! Large sliding glass doors open up off the main living space to your covered lanai & spacious FULLY FENCED backyard! Conveniently located walking distance to MacDill Air Force Base & minutes from Bayshore Blvd., shopping, excellent restaurants, entertainment & all South Tampa has to offer! Close proximity to Tampa International Airport & Downtown St. Petersburg w/ quick easy access to world renowned white sand Gulf Beaches! **NO HOA, NO FLOOD INSURANCE REQUIRED - FLOOD ZONE X** Room Feature: Linen Closet In Bath (Primary Bedroom).
Location
State FL
County Hillsborough
Community Unplatted
Zoning RM-35
Rooms
Other Rooms Attic, Great Room, Inside Utility
Interior
Interior Features Coffered Ceiling(s), High Ceilings, PrimaryBedroom Upstairs, Stone Counters, Walk-In Closet(s)
Heating Central, Electric
Cooling Central Air
Flooring Ceramic Tile, Vinyl
Furnishings Unfurnished
Fireplace false
Appliance Dishwasher, Disposal, Electric Water Heater, Microwave, Range, Range Hood, Refrigerator
Laundry Inside, Laundry Room, Upper Level
Exterior
Exterior Feature Hurricane Shutters, Irrigation System, Rain Gutters, Sliding Doors, Sprinkler Metered
Parking Features Driveway, Garage Door Opener
Garage Spaces 1.0
Fence Vinyl
Community Features None
Utilities Available Cable Available, Electricity Connected, Sewer Connected, Sprinkler Meter, Water Connected
Roof Type Metal,Shingle
Porch Covered, Rear Porch
Attached Garage true
Garage true
Private Pool No
Building
Lot Description Paved
Entry Level Two
Foundation Block, Slab
Lot Size Range Non-Applicable
Sewer Public Sewer
Water Public
Structure Type Block,Stucco
New Construction true
Schools
Elementary Schools West Shore-Hb
Middle Schools Monroe-Hb
High Schools Robinson-Hb
Others
HOA Fee Include None
Senior Community No
Ownership Fee Simple
Acceptable Financing Cash, Conventional, FHA, VA Loan
Listing Terms Cash, Conventional, FHA, VA Loan
Special Listing Condition None
Read Less

© 2025 My Florida Regional MLS DBA Stellar MLS. All Rights Reserved.
Bought with EXP REALTY



