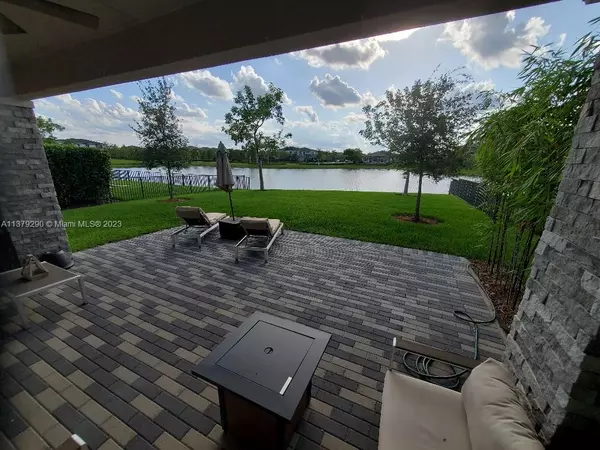For more information regarding the value of a property, please contact us for a free consultation.
10633 Waves Way Parkland, FL 33076
Want to know what your home might be worth? Contact us for a FREE valuation!

Our team is ready to help you sell your home for the highest possible price ASAP
Key Details
Sold Price $990,000
Property Type Single Family Home
Sub Type Single Family Residence
Listing Status Sold
Purchase Type For Sale
Square Footage 2,378 sqft
Price per Sqft $416
Subdivision Triple H Ranch Plat
MLS Listing ID A11379290
Sold Date 06/23/23
Style Detached,One Story
Bedrooms 4
Full Baths 3
Construction Status Resale
HOA Fees $685/mo
HOA Y/N Yes
Year Built 2017
Annual Tax Amount $12,011
Tax Year 2022
Contingent No Contingencies
Lot Size 8,500 Sqft
Property Description
Beautiful Bonita model in Parkland's most desirable "Cascata" community! Home sits on a corner cul-de-sac lakefront large lot (8,523 sq ft). Backyard has extended brick paver patio for your Lake and Western sunset views. This 4 bed 3 full bath home has impact windows and doors, white Plantation shutters on all windows, and upgraded kitchen
cabinets. All residents enjoy 2 high end resort style clubhouses with 2 pools, 2 gyms, multiple tennis courts, racquet/paddle courts, indoor and outdoor basketball, Saunas, hot tubs, and Majestic Ballroom for your special events. This is Parkland living at its finest!
Location
State FL
County Broward County
Community Triple H Ranch Plat
Area 3614
Direction Turn right toward W Miralago Dr Slight right onto W Miralago Dr At the traffic circle, take the 1st exit onto Lago Way Turn right onto Cobalt Ct Turn left onto Waves Way Turn left to stay on Waves Way Destination will be on the right
Interior
Interior Features Dining Area, Separate/Formal Dining Room, Dual Sinks, Kitchen Island, Main Level Primary, Pantry
Heating Central, Electric
Cooling Central Air, Ceiling Fan(s)
Flooring Carpet, Tile
Appliance Built-In Oven, Dryer, Dishwasher, Disposal, Gas Range, Microwave, Refrigerator, Washer
Exterior
Exterior Feature Fence, Patio
Parking Features Attached
Garage Spaces 2.0
Pool None, Community
Community Features Clubhouse, Fitness, Pool, Sauna, Sidewalks, Tennis Court(s)
Waterfront Description Lake Front
View Y/N Yes
View Lake
Roof Type Flat,Tile
Porch Patio
Garage Yes
Building
Lot Description < 1/4 Acre
Faces East
Story 1
Sewer Public Sewer
Water Public
Architectural Style Detached, One Story
Structure Type Block,Stucco
Construction Status Resale
Schools
Elementary Schools Heron Heights
Middle Schools Westglades
High Schools Marjory Stoneman Douglas
Others
Pets Allowed No Pet Restrictions, Yes
Senior Community No
Tax ID 474129055470
Acceptable Financing Conventional, FHA, VA Loan
Listing Terms Conventional, FHA, VA Loan
Financing Conventional
Pets Allowed No Pet Restrictions, Yes
Read Less
Bought with True Oak Realty



