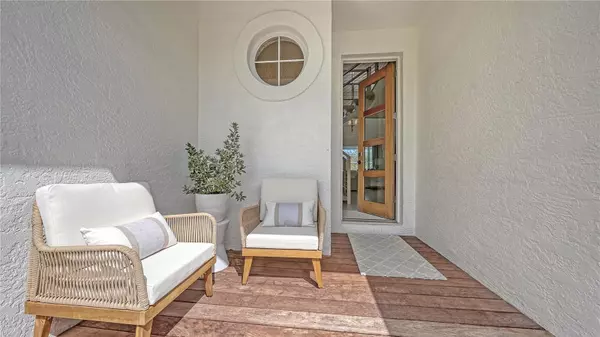For more information regarding the value of a property, please contact us for a free consultation.
214 ISLAND CIR Sarasota, FL 34242
Want to know what your home might be worth? Contact us for a FREE valuation!

Our team is ready to help you sell your home for the highest possible price ASAP
Key Details
Sold Price $2,550,000
Property Type Single Family Home
Sub Type Single Family Residence
Listing Status Sold
Purchase Type For Sale
Square Footage 2,615 sqft
Price per Sqft $975
Subdivision Sarasota Beach
MLS Listing ID A4555728
Sold Date 06/26/23
Bedrooms 4
Full Baths 3
Half Baths 1
HOA Fees $4/ann
HOA Y/N Yes
Originating Board Stellar MLS
Year Built 1996
Annual Tax Amount $10,531
Lot Size 6,969 Sqft
Acres 0.16
Lot Dimensions 60 x 117
Property Description
Custom Siesta Key waterfront home, located on Palm Island, Siesta Key. This island retreat is just minutes to Siesta Key Beach, Siesta Village, shops and restaurants. Four bedroom, three and a half bath single family home is chic but casual, comfortable and built for entertaining. This home features an open floor plan with voluminous ceilings, floating wood staircase, second floor balcony, large format tile and hardwood flooring throughout. Selling turn-key furnished with beautifully appointed rooms decorated in neutral tones. All new fixtures, lighting, ceiling fans, open island kitchen with custom cabinetry, exquisite backsplash, new appliances, floating shelving and breakfast area. The great room becomes an extension into your outdoor living space and oversized pool area. New front and back exterior decking, new landscaping and outdoor lighting, new paver driveway designed for additional parking, all complete with a two car attached garage. A new boat dock and 10,000 pound boat lift are included in the sale (to be completed).
Location
State FL
County Sarasota
Community Sarasota Beach
Zoning RSF2
Rooms
Other Rooms Breakfast Room Separate, Formal Dining Room Separate, Formal Living Room Separate, Inside Utility, Media Room
Interior
Interior Features Built-in Features, Ceiling Fans(s), Eat-in Kitchen, High Ceilings, Master Bedroom Main Floor, Open Floorplan, Solid Surface Counters, Window Treatments
Heating Central
Cooling Central Air
Flooring Hardwood, Tile
Furnishings Furnished
Fireplace false
Appliance Built-In Oven, Dishwasher, Disposal, Dryer, Electric Water Heater, Freezer, Microwave, Range, Refrigerator, Washer
Laundry Inside, Laundry Room
Exterior
Exterior Feature Balcony, Irrigation System, Lighting, Rain Gutters, Sliding Doors
Parking Features Driveway, Off Street, Oversized
Garage Spaces 2.0
Pool Gunite, Heated, In Ground, Lighting, Screen Enclosure
Community Features Waterfront
Utilities Available Cable Connected, Electricity Connected, Propane, Sewer Connected, Water Connected
Waterfront Description Canal - Saltwater
View Y/N 1
Water Access 1
Water Access Desc Canal - Saltwater
View Pool, Water
Roof Type Shingle
Porch Front Porch, Patio, Screened
Attached Garage true
Garage true
Private Pool Yes
Building
Lot Description In County, Landscaped, Paved
Entry Level Two
Foundation Slab, Stem Wall
Lot Size Range 0 to less than 1/4
Sewer Public Sewer
Water Public
Architectural Style Custom, Other
Structure Type Block, Stucco
New Construction false
Schools
Elementary Schools Phillippi Shores Elementary
Middle Schools Brookside Middle
High Schools Sarasota High
Others
Pets Allowed No
Senior Community No
Ownership Fee Simple
Monthly Total Fees $4
Acceptable Financing Cash, Conventional
Membership Fee Required Optional
Listing Terms Cash, Conventional
Special Listing Condition None
Read Less

© 2025 My Florida Regional MLS DBA Stellar MLS. All Rights Reserved.
Bought with COMPASS FLORIDA LLC



