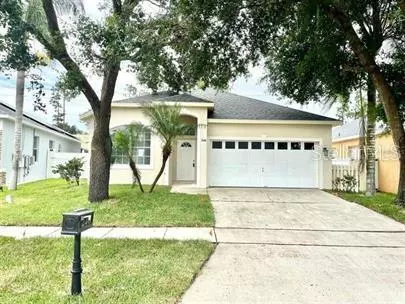For more information regarding the value of a property, please contact us for a free consultation.
246 CORK WAY Davenport, FL 33897
Want to know what your home might be worth? Contact us for a FREE valuation!

Our team is ready to help you sell your home for the highest possible price ASAP
Key Details
Sold Price $390,000
Property Type Single Family Home
Sub Type Single Family Residence
Listing Status Sold
Purchase Type For Sale
Square Footage 1,751 sqft
Price per Sqft $222
Subdivision Highlands Reserve Ph 01
MLS Listing ID S5085652
Sold Date 06/30/23
Bedrooms 4
Full Baths 2
Construction Status Appraisal,Financing,Inspections
HOA Fees $47/ann
HOA Y/N Yes
Originating Board Stellar MLS
Year Built 1999
Annual Tax Amount $3,696
Lot Size 6,098 Sqft
Acres 0.14
Property Description
Vacation/short term or long term Rental Allowed! Renovated beautiful 4 bedrooms, The roof was replaced in 2022, 2 full bathrooms POOL Home, low-HOA, golf community of Highlands Reserve. Oversized kitchen with upgraded stainless steel appliances and granite countertops, 10-foot ceilings, and laminate floors throughout. Upon stepping onto your private outdoor oasis perfect for entertaining, one is greeted by a SCREENED-IN pool and a private fence. Highlands Reserve offers a full 18-hole, par 72 golf course, located just minutes from Disney, Champions Gate, and all of Orlando's attractions with easy access to I4, and 192, a community clubhouse with pool, tennis courts, and playground, with the community, also allowing short term rentals/Airbnb, which makes this home an ideal investment property, vacation home, or full-time residence.
Location
State FL
County Polk
Community Highlands Reserve Ph 01
Interior
Interior Features Ceiling Fans(s), Living Room/Dining Room Combo, Open Floorplan, Thermostat, Walk-In Closet(s)
Heating Central
Cooling Central Air
Flooring Laminate
Fireplace false
Appliance Dishwasher, Disposal, Microwave, Range, Refrigerator
Exterior
Exterior Feature Irrigation System, Sidewalk
Garage Spaces 2.0
Pool In Ground, Screen Enclosure
Utilities Available BB/HS Internet Available, Cable Available
Roof Type Shingle
Attached Garage true
Garage true
Private Pool Yes
Building
Story 1
Entry Level One
Foundation Slab
Lot Size Range 0 to less than 1/4
Sewer Public Sewer
Water Public
Structure Type Block, Stucco
New Construction false
Construction Status Appraisal,Financing,Inspections
Others
Pets Allowed Yes
Senior Community No
Ownership Fee Simple
Monthly Total Fees $47
Acceptable Financing Cash, Conventional, FHA, VA Loan
Membership Fee Required Required
Listing Terms Cash, Conventional, FHA, VA Loan
Special Listing Condition None
Read Less

© 2024 My Florida Regional MLS DBA Stellar MLS. All Rights Reserved.
Bought with EXP REALTY LLC
GET MORE INFORMATION




