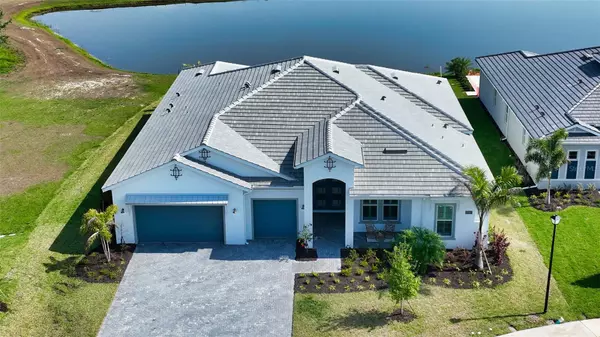For more information regarding the value of a property, please contact us for a free consultation.
17705 LUCAYA DR Lakewood Ranch, FL 34202
Want to know what your home might be worth? Contact us for a FREE valuation!

Our team is ready to help you sell your home for the highest possible price ASAP
Key Details
Sold Price $1,400,000
Property Type Single Family Home
Sub Type Single Family Residence
Listing Status Sold
Purchase Type For Sale
Square Footage 3,362 sqft
Price per Sqft $416
Subdivision Isles At Lakewood Ranch Ph I-A
MLS Listing ID A4565927
Sold Date 07/11/23
Bedrooms 4
Full Baths 3
Half Baths 1
Construction Status Financing,Inspections,Other Contract Contingencies
HOA Fees $399/qua
HOA Y/N Yes
Originating Board Stellar MLS
Year Built 2023
Annual Tax Amount $5,559
Lot Size 0.330 Acres
Acres 0.33
Property Description
One or more photo(s) has been virtually staged. Enjoy luxury living and tranquil nature views in this newly constructed 3,362-SF home set amongst lakes and preserves on one the one of the largest lots in The Isles community. The Solana model, from the Captiva collection, features a West Indies-inspired architectural design with an open floorplan, 4-bedrooms, 3.5 bathrooms and a 3-car garage. An oversized driveway leads you to a stunning leaded glass entry door where, once inside, you are immediately drawn to the expansive, 90-degree glass sliders that lead to the spacious screened lanai and nature views beyond. The soaring ceilings feature tray and coffered designs, while the outdoor kitchen prep package is ready for installation. The large, well-equipped kitchen features quartz countertops, a large center waterfall island with breakfast bar, plenty of storage and counter space and a pantry. The private main bedroom suite has a coffered ceiling, roomy walk-in closet, and a bathroom with dual-sink vanity, glass-enclosed shower with a seat, dressing area and large soaking tub. This former model home has been upgraded with stunning porcelain flooring and luxury vinyl plank flooring in the bedrooms. Additional perks include a tankless gas water heater, epoxy coating on the garage floors, surround sound speakers throughout, and an in-wall pest control system. The Isles community features amenities such as a lagoon-style heated swimming pool, The Pier House clubhouse, state-of-the art fitness center, dog park and fishing pier. Ideally located near Lakewood Ranch dining, shopping, entertainment, major highways and beaches.
Location
State FL
County Manatee
Community Isles At Lakewood Ranch Ph I-A
Zoning X
Rooms
Other Rooms Attic, Formal Dining Room Separate, Great Room, Inside Utility
Interior
Interior Features Crown Molding, High Ceilings, In Wall Pest System, Master Bedroom Main Floor, Open Floorplan, Smart Home, Solid Wood Cabinets, Stone Counters, Thermostat, Tray Ceiling(s), Walk-In Closet(s)
Heating Electric, Natural Gas
Cooling Central Air
Flooring Ceramic Tile, Hardwood, Tile
Furnishings Unfurnished
Fireplace false
Appliance Built-In Oven, Dishwasher, Disposal, Dryer, Electric Water Heater, Exhaust Fan, Ice Maker, Microwave, Range, Range Hood, Refrigerator, Tankless Water Heater, Washer
Laundry Inside
Exterior
Exterior Feature Irrigation System, Sidewalk, Sliding Doors
Garage Spaces 3.0
Community Features Clubhouse, Community Mailbox, Deed Restrictions, Fishing, Fitness Center, Gated, Golf Carts OK, Irrigation-Reclaimed Water, Park, Playground, Pool, Racquetball, Sidewalks, Tennis Courts
Utilities Available BB/HS Internet Available, Cable Available, Sewer Connected, Street Lights, Underground Utilities
Amenities Available Clubhouse, Fitness Center, Playground, Pool, Recreation Facilities, Tennis Court(s)
Waterfront Description Pond
View Y/N 1
View Trees/Woods, Water
Roof Type Concrete
Porch Front Porch
Attached Garage true
Garage true
Private Pool No
Building
Lot Description Oversized Lot, Sidewalk
Entry Level One
Foundation Slab
Lot Size Range 1/4 to less than 1/2
Builder Name Toll Brothers
Sewer Private Sewer
Water Canal/Lake For Irrigation, Public
Architectural Style Key West
Structure Type Stucco
New Construction false
Construction Status Financing,Inspections,Other Contract Contingencies
Schools
Elementary Schools Robert E Willis Elementary
Middle Schools Nolan Middle
High Schools Lakewood Ranch High
Others
Pets Allowed Yes
HOA Fee Include Guard - 24 Hour, Common Area Taxes, Pool, Insurance, Management, Pool, Recreational Facilities, Security
Senior Community No
Ownership Fee Simple
Monthly Total Fees $399
Membership Fee Required Required
Num of Pet 2
Special Listing Condition None
Read Less

© 2025 My Florida Regional MLS DBA Stellar MLS. All Rights Reserved.
Bought with FINE PROPERTIES



