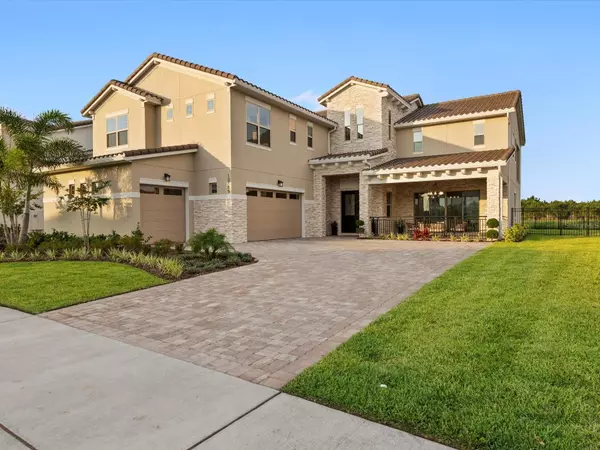For more information regarding the value of a property, please contact us for a free consultation.
13785 ABBERWICK DR Orlando, FL 32832
Want to know what your home might be worth? Contact us for a FREE valuation!

Our team is ready to help you sell your home for the highest possible price ASAP
Key Details
Sold Price $2,050,000
Property Type Single Family Home
Sub Type Single Family Residence
Listing Status Sold
Purchase Type For Sale
Square Footage 4,636 sqft
Price per Sqft $442
Subdivision Eagle Creek
MLS Listing ID O6112403
Sold Date 07/21/23
Bedrooms 5
Full Baths 5
HOA Fees $166/qua
HOA Y/N Yes
Originating Board Stellar MLS
Year Built 2023
Annual Tax Amount $1,554
Lot Size 0.310 Acres
Acres 0.31
Property Description
RARE Opportunity to own a Brand-NEW Luxury transitional Pool home on an oversized Conservation and Water-view pie-shaped homesite on the "Street of Dreams" in Guard-Gated Eagle Creek, Lake Nona area! This Southern Dunes model has been designed with the utmost elegance and custom detail to the tune of $430,000 of upgrades including a DACOR high-end appliance package with a $14,000 duel-fuel Steam Oven and 48" Gas range! For those looking for high-end quality newly built homes on oversized private lots, this is a unique chance to walk right in to a custom build without the wait, and with the best location in the neighborhood. As you drive past miles of Audubon Society protected nature on the way to your nearly 7,000 square foot total luxury mediterranean home, you'll feel special driving up the massive paver driveway with oversized 3-car garage and stone facade, plus feel that "Breathing room" with the pie shaped lot affording extra space between the homes, with nothing but nature behind you. Stepping up to the wrought-iron glass inserted front door you'll notice tongue-in-groove wood stained wood ceilings in the front lanai, once inside you're greeted by 2-story ceilings and more wrought-iron railings with a modern look, and views that take you straight back to the crystal blue salt-water swimming pool and spa with marble pool decking, LED lighting, and multiple waterfalls, all surrounded by a huge lot and greenery from the serene conservation behind, not to mention more TnG wood ceilings in the huge covered lanai which is pre-plumbed for a summer kitchen. Speaking of the kitchen, the chef in the family will go Ga-Ga over the 6-burner range with double ovens, all WiFi enabled for cooking those steam cycles to perfection, paired with an oversized LED lit range hood, 42" side by side refrigerator with compressor by DACOR, a drawer microwave, and Gold hardware accents offsetting the full wood dove-tail construction cabinetry all the way to the ceiling of both white and soft grey, underneath a beautiful quartz countertop and Herring-bone pattern subway tile backsplash. The indoor-outdoor living is truly evident with glass and views all around you from the family room, fully smart-home equipped with 7.2 Channel surround sound theatre systems both upstairs and down, 5 Wifi access points, Cat6 ports in every room, 10GB ready (fiber), pre-wires for cameras, holiday lights, backyard audio, all home-runned to a 2nd floor Air-Conditioned smart closet. The Revwood durable and luxurious floors continue into a large double-french door office with amazing views, plus a downstairs en-suite guest bedroom features more bathroom tile upgrades. Upstairs you're welcomed by a wet-bar hangout space with Beverage/wine refrigerator, sink, theater system, and double-sliders out to the expansive balcony with views to Lake Hart. Besides the 3 other guest rooms with 2 more full bathrooms, the Primary suite is enormous and features a drop zone, upgraded carpeting, and more nature views to the east, with Balcony access. Inside the master bathroom you'll find a calming elegant look with white and subtle grey veined marble-look tile all the way to the ceiling in the super shower with rain head, more gold accent hardware and tons of storage space, including a separate makeup vanity. The master closet is huge with built-ins, and the laundry is complete with samsung machines ready to go. See what luxury living in Lake Nona is all about! Schedule your tour today.
Location
State FL
County Orange
Community Eagle Creek
Zoning P-D
Rooms
Other Rooms Bonus Room, Den/Library/Office
Interior
Interior Features Ceiling Fans(s), High Ceilings, In Wall Pest System, Master Bedroom Upstairs, Solid Wood Cabinets, Stone Counters, Thermostat, Walk-In Closet(s)
Heating Central, Electric
Cooling Central Air, Zoned
Flooring Carpet, Laminate
Furnishings Unfurnished
Fireplace false
Appliance Bar Fridge, Convection Oven, Dishwasher, Disposal, Dryer, Gas Water Heater, Microwave, Range, Range Hood, Refrigerator, Tankless Water Heater, Washer, Wine Refrigerator
Laundry Inside, Laundry Room, Upper Level
Exterior
Exterior Feature Balcony, Irrigation System
Parking Features Driveway, Garage Faces Side, Oversized
Garage Spaces 3.0
Pool Auto Cleaner, Fiber Optic Lighting, Gunite, Heated, In Ground
Utilities Available BB/HS Internet Available, Cable Available, Fiber Optics, Natural Gas Connected
Waterfront Description Canal - Freshwater
View Y/N 1
View Trees/Woods, Water
Roof Type Tile
Porch Covered, Front Porch, Rear Porch
Attached Garage true
Garage true
Private Pool Yes
Building
Lot Description Conservation Area, Irregular Lot, Oversized Lot, Sidewalk, Paved
Entry Level Two
Foundation Slab, Stem Wall
Lot Size Range 1/4 to less than 1/2
Builder Name Jones Homes USA
Sewer Public Sewer
Water Public
Architectural Style Mediterranean
Structure Type Block, Stone, Stucco
New Construction true
Schools
Elementary Schools Eagle Creek Elementary
Middle Schools Lake Nona Middle School
High Schools Lake Nona High
Others
Pets Allowed Breed Restrictions, Yes
Senior Community No
Ownership Fee Simple
Monthly Total Fees $166
Acceptable Financing Cash, Conventional, VA Loan
Membership Fee Required Required
Listing Terms Cash, Conventional, VA Loan
Num of Pet 2
Special Listing Condition None
Read Less

© 2025 My Florida Regional MLS DBA Stellar MLS. All Rights Reserved.
Bought with CASSA REALTY CORP



