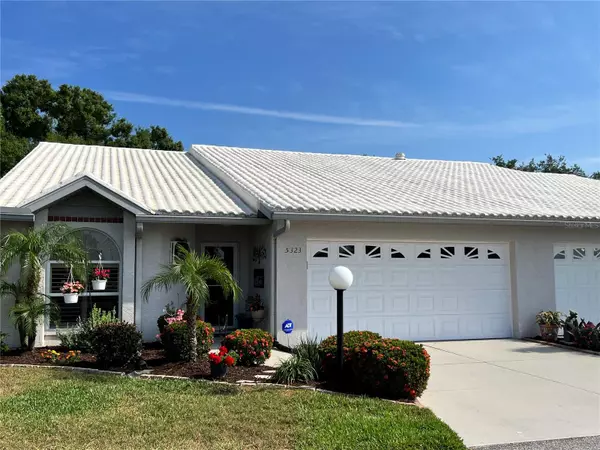For more information regarding the value of a property, please contact us for a free consultation.
5323 KELLY DR #3 Sarasota, FL 34233
Want to know what your home might be worth? Contact us for a FREE valuation!

Our team is ready to help you sell your home for the highest possible price ASAP
Key Details
Sold Price $400,000
Property Type Single Family Home
Sub Type Villa
Listing Status Sold
Purchase Type For Sale
Square Footage 1,938 sqft
Price per Sqft $206
Subdivision Crestwood Village Of Sara 4 & 5
MLS Listing ID A4566119
Sold Date 08/24/23
Bedrooms 3
Full Baths 2
Condo Fees $1,986
Construction Status Inspections
HOA Y/N No
Originating Board Stellar MLS
Year Built 1993
Annual Tax Amount $2,433
Property Description
Great Price! Perfect Condition! Well cared for! PREPARE TO BE AMAZED! HUGE OPEN FLOOR PLAN! NEW PRICE, New A/C in 2023! HOT Tub for your enjoyment! Fantastic lanai! Open Floor Plan with Vaulted Ceilings, plenty of room to enjoy the Florida Lifestyle. Beautifully decorated featuring numerous updates including New A/C (2023), Rheem Hot Water Heater (2022), newer stainless appliances, granite counters in kitchen, Washer and Dryer are in the house, plantation shutters throughout, tile flooring throughout (No Carpet), upgraded ceiling fans, PLUS a Beautiful and Private HUGE Paver Brick LANAI (35 x 15) with Hot Tub offering you your private Tropical Oasis. Add your own extra flare with Decorator shelving in the living area. A wonderful floor plan for entertaining family, friends and neighbors. A super friendly , maintenance free community with Geothermal Heated Pool, Clubhouse, Tennis and Pickle Ball. Small pets are Welcome! Conveniently located to "A" Rated schools, Shopping, Restaurants, Top Hospitals, I-75, Urfer Farm Park with nature trails, The Legacy Bike Trail and a short drive to the #1 beach in the USA, Siesta Key!
Location
State FL
County Sarasota
Community Crestwood Village Of Sara 4 & 5
Zoning RMF1
Rooms
Other Rooms Bonus Room
Interior
Interior Features Cathedral Ceiling(s), Ceiling Fans(s), High Ceilings, Living Room/Dining Room Combo, Master Bedroom Main Floor, Open Floorplan, Walk-In Closet(s), Window Treatments
Heating Electric
Cooling Central Air
Flooring Ceramic Tile
Furnishings Unfurnished
Fireplace false
Appliance Dishwasher, Disposal, Dryer, Electric Water Heater, Microwave, Range, Refrigerator, Washer
Laundry Laundry Closet
Exterior
Exterior Feature Sliding Doors
Parking Features Driveway, Garage Door Opener
Garage Spaces 2.0
Community Features Association Recreation - Owned, Clubhouse, Deed Restrictions, Irrigation-Reclaimed Water, No Truck/RV/Motorcycle Parking, Pool
Utilities Available Cable Connected, Electricity Connected, Sewer Connected, Street Lights, Underground Utilities, Water Connected
Amenities Available Clubhouse, Pool
View Garden
Roof Type Tile
Porch Patio, Screened
Attached Garage true
Garage true
Private Pool No
Building
Lot Description In County, Landscaped, Level, Paved
Story 1
Entry Level One
Foundation Slab
Lot Size Range Non-Applicable
Sewer Public Sewer
Water Public
Architectural Style Florida
Structure Type Block
New Construction false
Construction Status Inspections
Schools
Elementary Schools Ashton Elementary
Middle Schools Sarasota Middle
High Schools Sarasota High
Others
Pets Allowed Breed Restrictions, Size Limit
HOA Fee Include Pool, Escrow Reserves Fund, Fidelity Bond, Maintenance Grounds, Management
Senior Community No
Pet Size Small (16-35 Lbs.)
Ownership Condominium
Monthly Total Fees $662
Acceptable Financing Cash, Conventional
Membership Fee Required None
Listing Terms Cash, Conventional
Num of Pet 2
Special Listing Condition None
Read Less

© 2024 My Florida Regional MLS DBA Stellar MLS. All Rights Reserved.
Bought with HARRY ROBBINS ASSOC INC



