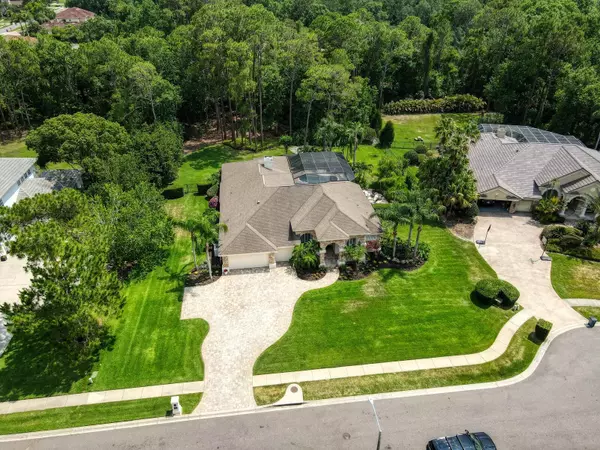For more information regarding the value of a property, please contact us for a free consultation.
2762 MEADOWVIEW CT Tarpon Springs, FL 34688
Want to know what your home might be worth? Contact us for a FREE valuation!

Our team is ready to help you sell your home for the highest possible price ASAP
Key Details
Sold Price $1,150,000
Property Type Single Family Home
Sub Type Single Family Residence
Listing Status Sold
Purchase Type For Sale
Square Footage 3,310 sqft
Price per Sqft $347
Subdivision Cypress Lakes Estates Iii
MLS Listing ID U8202675
Sold Date 09/01/23
Bedrooms 4
Full Baths 3
Construction Status Appraisal,Financing,Inspections
HOA Fees $91/ann
HOA Y/N Yes
Originating Board Stellar MLS
Year Built 2002
Annual Tax Amount $10,641
Lot Size 0.990 Acres
Acres 0.99
Lot Dimensions 140x220
Property Description
Exquisitely appointed executive pool home surrounded by lush tropical grounds in the sought after community of Cypress Lakes Estates. Grand columns, travertine landing, bead board ceiling and 8 foot glass doors greet you as you approach this model perfect home. Interior design masterpiece with so many fine touches such as custom plantation shutters, crown molding, 5 inch custom baseboards, coffered ceiling and niches, in just under 3,400 square feet of grand living space! Kitchen is a chef's dream w/ elegant maple cabinetry, large center island, induction cook top, double wall oven and breakfast bar. Adjoining Great Room has built in bar and double sided gas fireplace. Past the study in the west wing, enter the master “retreat” through french doors w/ en suite luxurious bathroom w/ double sink vanities, large soaking tub, separate shower and walk-in closet. Triple split bedroom plan PLUS large bonus room in the rear of the home currently used as a play room. Enjoy outdoor living on your newly updated travertine paved lanai and deck w/ heated salt water pebble-tec finished pool overlooking your professionally landscaped fully fenced backyard. Exterior and interior freshly painted, all new landscaping with stunning outdoor lighting. Cypress Lakes Estates is a neighborhood of custom homes ranging from 3600 to 7000 square feet on large lots. Located in the sought after East Lake Corridor of Palm Harbor with excellent schools you are near shopping, restaurants, the Pinellas Trail Extension and John Chestnut Park.
Location
State FL
County Pinellas
Community Cypress Lakes Estates Iii
Zoning RPD-0.5
Rooms
Other Rooms Bonus Room, Den/Library/Office, Formal Dining Room Separate, Formal Living Room Separate, Great Room, Inside Utility
Interior
Interior Features Built-in Features, Coffered Ceiling(s), Crown Molding, Eat-in Kitchen, High Ceilings, Kitchen/Family Room Combo, Living Room/Dining Room Combo, Solid Wood Cabinets, Split Bedroom, Stone Counters, Walk-In Closet(s), Window Treatments
Heating Central
Cooling Central Air
Flooring Carpet, Tile, Wood
Fireplaces Type Family Room, Gas
Fireplace true
Appliance Bar Fridge, Built-In Oven, Cooktop, Dishwasher, Disposal, Electric Water Heater, Microwave, Refrigerator, Water Softener
Laundry Inside, Laundry Room
Exterior
Exterior Feature French Doors, Garden, Irrigation System, Lighting, Private Mailbox, Sidewalk
Parking Features Driveway, Garage Door Opener
Garage Spaces 3.0
Fence Chain Link
Pool Child Safety Fence, Gunite, Heated, In Ground, Lighting, Pool Sweep, Screen Enclosure
Community Features Deed Restrictions
Utilities Available Cable Connected, Electricity Connected, Fire Hydrant, Propane, Public, Sewer Connected, Sprinkler Well, Street Lights, Underground Utilities, Water Connected
View Garden, Pool, Trees/Woods
Roof Type Shingle
Porch Deck, Front Porch, Screened
Attached Garage true
Garage true
Private Pool Yes
Building
Lot Description Conservation Area, Cul-De-Sac
Story 1
Entry Level One
Foundation Slab
Lot Size Range 1/2 to less than 1
Sewer Public Sewer
Water Public
Structure Type Block, Stone, Stucco
New Construction false
Construction Status Appraisal,Financing,Inspections
Schools
Elementary Schools Brooker Creek Elementary-Pn
Middle Schools East Lake Middle School Academy Of Engineering
High Schools East Lake High-Pn
Others
Pets Allowed Yes
HOA Fee Include Trash
Senior Community No
Pet Size Extra Large (101+ Lbs.)
Ownership Fee Simple
Monthly Total Fees $91
Acceptable Financing Cash, Conventional, VA Loan
Membership Fee Required Required
Listing Terms Cash, Conventional, VA Loan
Num of Pet 3
Special Listing Condition None
Read Less

© 2025 My Florida Regional MLS DBA Stellar MLS. All Rights Reserved.
Bought with MVP REALTY ASSOCIATES



