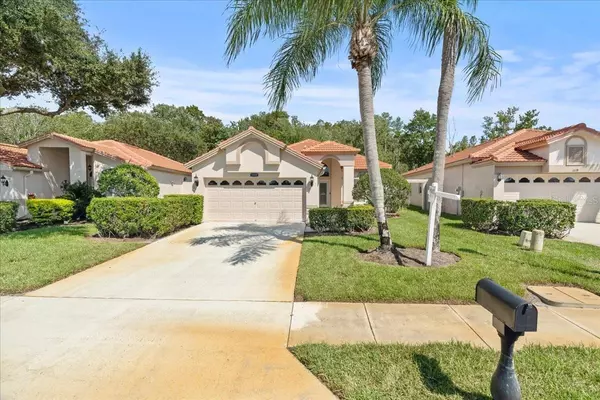For more information regarding the value of a property, please contact us for a free consultation.
1123 DARTFORD DR Tarpon Springs, FL 34688
Want to know what your home might be worth? Contact us for a FREE valuation!

Our team is ready to help you sell your home for the highest possible price ASAP
Key Details
Sold Price $539,900
Property Type Single Family Home
Sub Type Single Family Residence
Listing Status Sold
Purchase Type For Sale
Square Footage 1,988 sqft
Price per Sqft $271
Subdivision Crescent Oaks Country Club 2
MLS Listing ID U8209733
Sold Date 09/01/23
Bedrooms 3
Full Baths 2
HOA Fees $172/mo
HOA Y/N Yes
Originating Board Stellar MLS
Year Built 1992
Annual Tax Amount $6,162
Lot Size 0.300 Acres
Acres 0.3
Lot Dimensions 55x130
Property Description
Welcome to this exquisite 3-bedroom, 2-bathroom villa nestled within the pristine confines of Crescent Oaks, a coveted gated golf course community. Situated on a tranquil conservation lot, this villa offers the perfect blend of comfort, style, and functionality.
As you step into this meticulously maintained property, you'll be greeted by a sense of sophistication and ease. The spacious layout features wood-look tile floors that exude a natural warmth while offering the durability and low-maintenance benefits of tile. With 3 bedrooms, there's ample room for family, guests, or even a home office.
The heart of the home boasts a beautifully appointed kitchen complete with modern stainless steel appliances. This culinary haven is not only stylish but also practical, making meal preparation a joyous experience. The open-concept design seamlessly connects the kitchen to the living and dining areas, creating a fluid space that's perfect for entertaining or simply unwinding after a day on the golf course.
One of the highlights of this villa is the expanded lanai, overlooking the serene conservation lot. This tranquil outdoor oasis invites you to relax and rejuvenate while embracing the natural beauty that surrounds you. The added bonus of a hot tub elevates this space to a true sanctuary where you can soak away your worries under the starlit sky.
In addition to its aesthetic appeal, this villa boasts practical upgrades that enhance the overall living experience. The roof was replaced in 2018, ensuring peace of mind and protection from the elements. The air conditioning system, updated in 2021, guarantees your comfort year-round. The GenerX whole house generator, installed in 2017, provides an extra layer of security, ensuring that you're never left without power.
Furthermore, Crescent Oaks is not only a gated golf course community but also golf cart friendly, adding an element of convenience and leisure to your lifestyle. Whether you're a golf enthusiast or simply enjoy exploring the neighborhood in a charming golf cart, this community has something for everyone.
Don't miss the opportunity to make this maintenance-free villa your own. With its combination of modern amenities, natural beauty, and prime location, it's a rare find that perfectly encapsulates the essence of comfortable and elegant living. Schedule a viewing today and embark on a new chapter of refined living in Crescent Oaks. Room Feature: Linen Closet In Bath (Primary Bedroom).
Location
State FL
County Pinellas
Community Crescent Oaks Country Club 2
Zoning RPD-0.5
Interior
Interior Features Built-in Features, Ceiling Fans(s), Eat-in Kitchen, High Ceilings, Living Room/Dining Room Combo, Primary Bedroom Main Floor, Open Floorplan, Solid Wood Cabinets, Stone Counters, Thermostat, Walk-In Closet(s), Window Treatments
Heating Electric, Heat Pump
Cooling Central Air
Flooring Ceramic Tile
Fireplaces Type Electric, Living Room
Furnishings Unfurnished
Fireplace true
Appliance Dishwasher, Disposal, Dryer, Electric Water Heater, Ice Maker, Microwave, Range, Refrigerator, Washer, Water Softener
Laundry Inside, Laundry Room
Exterior
Exterior Feature Irrigation System, Sidewalk, Sliding Doors
Garage Spaces 2.0
Community Features Deed Restrictions, Gated Community - Guard, Golf Carts OK, Golf, Tennis Courts
Utilities Available BB/HS Internet Available, Cable Connected, Electricity Connected, Sewer Connected, Sprinkler Recycled, Underground Utilities, Water Connected
Amenities Available Gated, Golf Course, Maintenance, Optional Additional Fees, Pickleball Court(s), Security, Tennis Court(s)
View Golf Course, Trees/Woods
Roof Type Tile
Porch Covered, Patio, Screened
Attached Garage true
Garage true
Private Pool No
Building
Lot Description Conservation Area, Landscaped, Level, Near Golf Course, Paved
Story 1
Entry Level One
Foundation Slab
Lot Size Range 1/4 to less than 1/2
Sewer Public Sewer
Water Public
Structure Type Block
New Construction false
Schools
Elementary Schools Brooker Creek Elementary-Pn
Middle Schools Tarpon Springs Middle-Pn
High Schools East Lake High-Pn
Others
Pets Allowed Yes
HOA Fee Include Guard - 24 Hour,Common Area Taxes,Maintenance Grounds,Management,Security
Senior Community No
Ownership Fee Simple
Monthly Total Fees $327
Acceptable Financing Cash, Conventional, FHA, VA Loan
Membership Fee Required Required
Listing Terms Cash, Conventional, FHA, VA Loan
Special Listing Condition None
Read Less

© 2025 My Florida Regional MLS DBA Stellar MLS. All Rights Reserved.
Bought with CHARLES RUTENBERG REALTY INC



