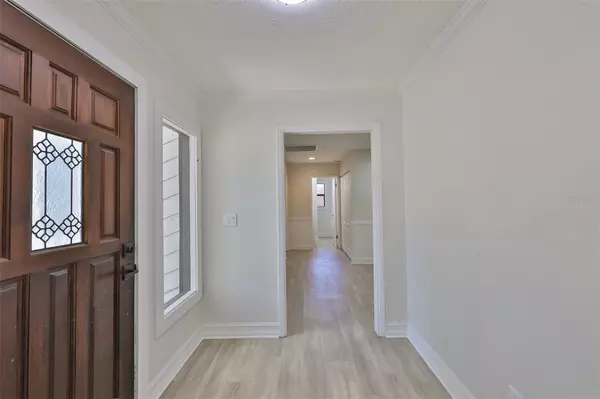For more information regarding the value of a property, please contact us for a free consultation.
4746 PARKWAY BLVD Land O Lakes, FL 34639
Want to know what your home might be worth? Contact us for a FREE valuation!

Our team is ready to help you sell your home for the highest possible price ASAP
Key Details
Sold Price $402,000
Property Type Single Family Home
Sub Type Single Family Residence
Listing Status Sold
Purchase Type For Sale
Square Footage 1,682 sqft
Price per Sqft $239
Subdivision Lake Padgett Estates East
MLS Listing ID T3441143
Sold Date 09/05/23
Bedrooms 3
Full Baths 2
Construction Status No Contingency
HOA Fees $52/mo
HOA Y/N Yes
Originating Board Stellar MLS
Year Built 1984
Annual Tax Amount $4,219
Lot Size 0.270 Acres
Acres 0.27
Property Description
This beautifully updated 3 bedroom 2 bath home in desirable Lake Padgett Estates East is conveniently located in Land O Lakes with easy access to Tampa, Wesley Chapel, and close to Tampa Premium Outlets. A brand NEW ROOF in 2023 complements the many updates made to your new home! In the freshly updated kitchen you’ll find beautiful QUARTZ countertops, all new STAINLESS STEEL appliances, fresh LED lighting and water views. The kitchen opens to the dining room, screened back porch overlooking the water, as well as to the spacious living room. This open layout bring in lots of natural light and makes entertaining a breeze with options for indoor/outdoor living. Enjoy all NEW FLOORING throughout the home with waterproof laminate in the main living areas and new tile in the bathrooms. The master bathroom is fully updated with brand new his and her vanities and a NEW walk in shower. Freshly painted inside and out, this updated home is ready for you!
Location
State FL
County Pasco
Community Lake Padgett Estates East
Zoning R2
Interior
Interior Features Ceiling Fans(s), Crown Molding, Master Bedroom Main Floor, Solid Surface Counters, Split Bedroom
Heating Central
Cooling Central Air
Flooring Laminate, Tile
Fireplaces Type Living Room, Stone, Wood Burning
Furnishings Unfurnished
Fireplace true
Appliance Dishwasher, Electric Water Heater, Microwave, Range, Refrigerator
Laundry Inside, Laundry Closet
Exterior
Exterior Feature French Doors
Parking Features Driveway
Garage Spaces 2.0
Fence Wood
Community Features Clubhouse, Fitness Center, Park, Pool, Racquetball, Sidewalks, Tennis Courts
Utilities Available BB/HS Internet Available, Cable Available, Electricity Available, Electricity Connected, Natural Gas Available, Phone Available, Public, Sewer Connected, Water Available, Water Connected
Waterfront Description Creek
View Y/N 1
Water Access 1
Water Access Desc Creek
View Water
Roof Type Shingle
Porch Covered, Rear Porch, Screened
Attached Garage true
Garage true
Private Pool No
Building
Lot Description In County, Paved
Story 1
Entry Level One
Foundation Slab
Lot Size Range 1/4 to less than 1/2
Sewer Public Sewer
Water Public
Structure Type Wood Frame, Wood Siding
New Construction false
Construction Status No Contingency
Schools
Elementary Schools Pine View Elementary-Po
Middle Schools Pine View Middle-Po
High Schools Land O' Lakes High-Po
Others
Pets Allowed Yes
HOA Fee Include Pool, Recreational Facilities
Senior Community No
Ownership Fee Simple
Monthly Total Fees $52
Acceptable Financing Cash, Conventional, FHA, VA Loan
Membership Fee Required Required
Listing Terms Cash, Conventional, FHA, VA Loan
Special Listing Condition None
Read Less

© 2024 My Florida Regional MLS DBA Stellar MLS. All Rights Reserved.
Bought with KELLER WILLIAMS TAMPA PROP.
GET MORE INFORMATION




