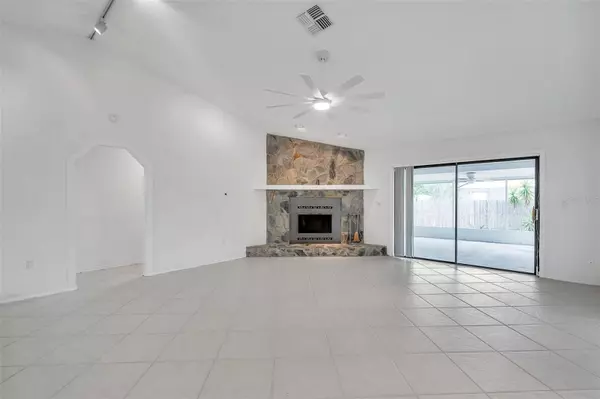For more information regarding the value of a property, please contact us for a free consultation.
4915 PARKWAY BLVD Land O Lakes, FL 34639
Want to know what your home might be worth? Contact us for a FREE valuation!

Our team is ready to help you sell your home for the highest possible price ASAP
Key Details
Sold Price $400,000
Property Type Single Family Home
Sub Type Single Family Residence
Listing Status Sold
Purchase Type For Sale
Square Footage 2,557 sqft
Price per Sqft $156
Subdivision Lake Padgett Estates
MLS Listing ID U8200171
Sold Date 09/20/23
Bedrooms 4
Full Baths 3
Construction Status Financing
HOA Fees $52/mo
HOA Y/N Yes
Originating Board Stellar MLS
Year Built 1986
Annual Tax Amount $5,822
Lot Size 0.280 Acres
Acres 0.28
Property Description
ESTATE SALE! REDUCED!!! What a deal! This spacious move-in ready home is in the sought out community of Lake Padgett Estates East. When you arrive at your new home, you'll notice the new roof and the distance between neighbors giving you space to host parties with friends and family. The home feels spacious with vaulted ceilings and an open floor plan. Living room has a beautiful stone-faced, wood burning fireplace and opens up to the screened in lanai. The open kitchen includes a breakfast bar, large eat in area, NEW stainless steel appliances, closet pantry and built in wine holder. Spacious Master suite includes an en-suite bathroom, 2 large walk in closets and updated laminate flooring. This floor plan includes 4 bedrooms, 3 bathrooms, inside laundry room that opens to a large 2 car garage. This community offers the following amenities: Olympic sized community pool, tennis courts, racquetball courts, shuffle board courts, jogging track, playground, picnic area and a large party room available for rental. Close to I-75,I-275, Tampa Premium Outlets, The Groves, The shops at Wiregrass and restaurants. You are only 30 minutes to Tampa International Airport. Hurry and make this your home!
Location
State FL
County Pasco
Community Lake Padgett Estates
Zoning R2
Rooms
Other Rooms Inside Utility
Interior
Interior Features Ceiling Fans(s), Eat-in Kitchen, Master Bedroom Main Floor, Open Floorplan, Walk-In Closet(s), Window Treatments
Heating Central, Electric, Wall Units / Window Unit
Cooling Central Air, Wall/Window Unit(s)
Flooring Carpet, Ceramic Tile, Laminate
Fireplaces Type Family Room, Wood Burning
Fireplace true
Appliance Dishwasher, Disposal, Dryer, Microwave, Range, Washer
Laundry Inside, Laundry Room
Exterior
Exterior Feature Sliding Doors
Parking Features Driveway, Garage Door Opener
Garage Spaces 2.0
Community Features Clubhouse, Deed Restrictions, Fitness Center, Playground, Pool, Racquetball, Sidewalks, Tennis Courts
Utilities Available Cable Available, Electricity Available, Electricity Connected, Phone Available, Sewer Available, Sewer Connected, Water Connected
Roof Type Shingle
Porch Covered, Rear Porch, Screened
Attached Garage true
Garage true
Private Pool No
Building
Lot Description Landscaped, Sidewalk, Paved
Story 1
Entry Level One
Foundation Slab
Lot Size Range 1/4 to less than 1/2
Sewer Public Sewer
Water Public
Architectural Style Florida
Structure Type Block, Stucco
New Construction false
Construction Status Financing
Others
Pets Allowed Yes
Senior Community No
Ownership Fee Simple
Monthly Total Fees $52
Acceptable Financing Cash, Conventional, FHA, VA Loan
Membership Fee Required Required
Listing Terms Cash, Conventional, FHA, VA Loan
Special Listing Condition None
Read Less

© 2025 My Florida Regional MLS DBA Stellar MLS. All Rights Reserved.
Bought with BHHS FLORIDA PROPERTIES GROUP



